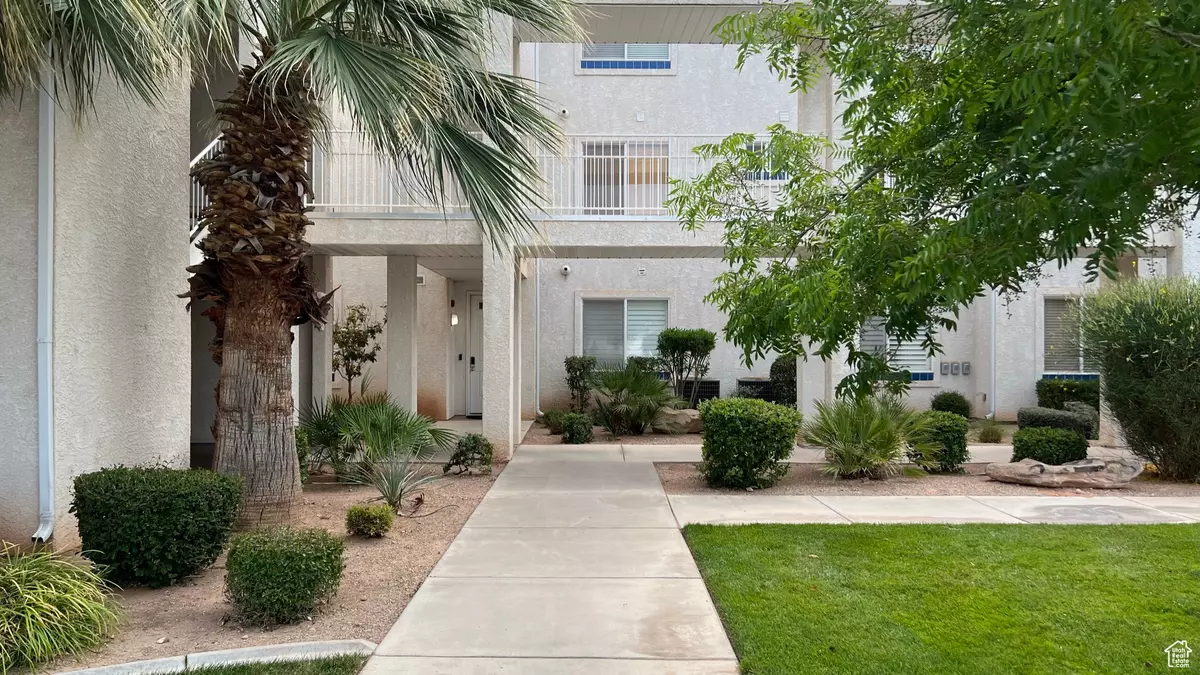For more information regarding the value of a property, please contact us for a free consultation.
4 Beds
3 Baths
2,478 SqFt
SOLD DATE : 05/07/2024
Key Details
Property Type Condo
Sub Type Condominium
Listing Status Sold
Purchase Type For Sale
Square Footage 2,478 sqft
Price per Sqft $280
Subdivision Las Palmas Resort Co
MLS Listing ID 1977161
Sold Date 05/07/24
Style Rambler/Ranch
Bedrooms 4
Full Baths 3
Construction Status Blt./Standing
HOA Fees $417/mo
HOA Y/N Yes
Abv Grd Liv Area 2,478
Year Built 2005
Annual Tax Amount $4,552
Lot Dimensions 0.0x0.0x0.0
Property Description
Truly one of a kind! This ground level condo Fully Furnished has all the luxuries of a home, as well as Turnkey ready for a Vacation Rental in a highly desirable community! This unit has been taken care of with great pride and well maintained. As you step inside you'll be greeted with new plantation shutters, carpet, fresh paint, tasteful art dcor, washer/dryer, air conditioner, gas BBQ and more. It's spacious & bright open floor plan, 4 large bedrooms, 3 full bathrooms, lends to large gatherings enjoying the beautiful sunsets and gorgeous views from the secluded & covered patio. Follow the walking trail just outside and take in the beauties of the scenery. A simple walk takes you to the array of pools, hot tubs, pickle ball and many sports, children's water park & playgrounds, fitness center and so much more! HOA covers WiFi, water, parking and facilities. Information and measurements a courtesy. Buyer to verify. This unit has 9' ceilings. This unit size allows up to 12 guest at a time in the clubhouse
Location
State UT
County Washington
Area St. George; Santa Clara; Ivins
Zoning Single-Family, Short Term Rental Allowed
Direction 1845 W Canyon View Dr. St. George UT 84770 #2004
Rooms
Basement None
Main Level Bedrooms 4
Interior
Interior Features Bath: Master, Bath: Sep. Tub/Shower, Closet: Walk-In, Disposal, Gas Log, Range/Oven: Free Stdng., Granite Countertops, Video Door Bell(s), Smart Thermostat(s)
Heating Forced Air, Gas: Central
Cooling Central Air
Flooring Carpet, Tile
Fireplaces Number 2
Equipment Window Coverings
Fireplace true
Window Features Blinds,Full,Plantation Shutters
Appliance Ceiling Fan, Dryer, Gas Grill/BBQ, Microwave, Refrigerator, Washer
Laundry Electric Dryer Hookup, Gas Dryer Hookup
Exterior
Exterior Feature Double Pane Windows, Lighting, Patio: Covered, Sliding Glass Doors
Garage Spaces 1.0
Pool Fenced, Heated, In Ground, Indoor, With Spa
Community Features Clubhouse
Utilities Available Natural Gas Connected, Electricity Connected, Sewer Connected, Sewer: Public, Water Connected
Amenities Available Clubhouse, Fitness Center, Pets Permitted, Picnic Area, Playground, Pool
View Y/N Yes
View Valley
Roof Type Tile
Present Use Residential
Topography View: Valley
Accessibility Accessible Hallway(s), Fully Accessible, Ground Level, Accessible Entrance, Single Level Living, Customized Wheelchair Accessible
Porch Covered
Total Parking Spaces 21
Private Pool true
Building
Lot Description View: Valley
Story 1
Sewer Sewer: Connected, Sewer: Public
Water Culinary
Structure Type Stucco
New Construction No
Construction Status Blt./Standing
Schools
Elementary Schools Arrowhead
Middle Schools Dixie Middle
High Schools Dixie
School District Washington
Others
Senior Community No
Tax ID SG-LP-2-7-2004
Ownership Agent Owned
Acceptable Financing Cash, Conventional
Horse Property No
Listing Terms Cash, Conventional
Financing Cash
Read Less Info
Want to know what your home might be worth? Contact us for a FREE valuation!

Our team is ready to help you sell your home for the highest possible price ASAP
Bought with RE/MAX Associates
10808 South River Front Parkway, Suite 3065, Jordan, Utah, 80495, United States






