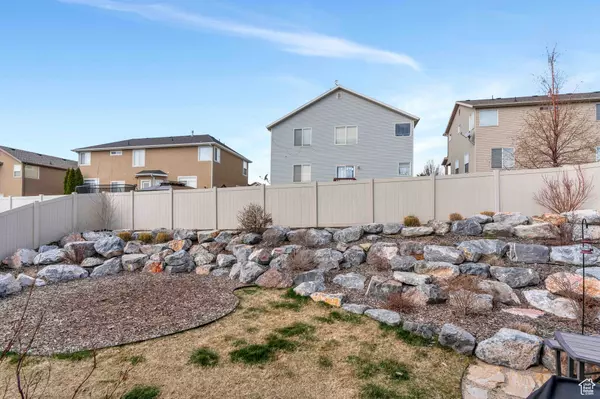For more information regarding the value of a property, please contact us for a free consultation.
7 Beds
3 Baths
2,758 SqFt
SOLD DATE : 05/01/2024
Key Details
Property Type Single Family Home
Sub Type Single Family Residence
Listing Status Sold
Purchase Type For Sale
Square Footage 2,758 sqft
Price per Sqft $181
Subdivision Silverlake
MLS Listing ID 1989300
Sold Date 05/01/24
Style Tri/Multi-Level
Bedrooms 7
Full Baths 3
Construction Status Blt./Standing
HOA Fees $20/mo
HOA Y/N Yes
Abv Grd Liv Area 2,326
Year Built 2014
Annual Tax Amount $2,181
Lot Size 6,098 Sqft
Acres 0.14
Lot Dimensions 0.0x0.0x0.0
Property Description
Welcome home to one of the most sought after neighborhoods in Eagle Mountain. Sitting on the border of Saratoga Springs gives you equal access to their booming commercial area and the same distance to Eagle Mountain's growing retail area. This home offers so many options and opportunities for large families, work from home professionals, crafters and hobbyists. There is space for living, and rooms for whatever suits your fancy. The entire main level has been updated with beautiful luxury vinyl plank and includes central vacuum. The kitchen is trimmed with granite counter tops and stainless steel appliances, including a gas stove. The neighbors are the reason to stay. Its quiet ambiance is only disturbed by the sounds of kids playing outside. Welcome to the neighborhood
Location
State UT
County Utah
Area Am Fork; Hlnd; Lehi; Saratog.
Zoning Single-Family
Rooms
Basement Full
Primary Bedroom Level Floor: 4th
Master Bedroom Floor: 4th
Main Level Bedrooms 2
Interior
Interior Features Bath: Master, Bath: Sep. Tub/Shower, Closet: Walk-In, Range: Gas, Granite Countertops
Heating Forced Air, Gas: Central
Cooling Central Air
Flooring Carpet, Laminate
Equipment Window Coverings
Fireplace false
Window Features Blinds
Appliance Ceiling Fan, Refrigerator
Exterior
Exterior Feature Double Pane Windows
Garage Spaces 2.0
Utilities Available Natural Gas Connected, Electricity Connected, Sewer Connected, Water Connected
View Y/N Yes
View Mountain(s)
Roof Type Asphalt
Present Use Single Family
Topography Curb & Gutter, Fenced: Full, Road: Paved, Sidewalks, Sprinkler: Auto-Full, View: Mountain
Total Parking Spaces 2
Private Pool false
Building
Lot Description Curb & Gutter, Fenced: Full, Road: Paved, Sidewalks, Sprinkler: Auto-Full, View: Mountain
Faces East
Story 5
Sewer Sewer: Connected
Water Culinary
Structure Type Aluminum,Brick,Stucco
New Construction No
Construction Status Blt./Standing
Schools
Elementary Schools Brookhaven
Middle Schools Vista Heights Middle School
High Schools Westlake
School District Alpine
Others
HOA Name ACS
Senior Community No
Tax ID 66-084-0145
Acceptable Financing Cash, Conventional
Horse Property No
Listing Terms Cash, Conventional
Financing Conventional
Read Less Info
Want to know what your home might be worth? Contact us for a FREE valuation!

Our team is ready to help you sell your home for the highest possible price ASAP
Bought with Ascent Real Estate Group LLC
10808 South River Front Parkway, Suite 3065, Jordan, Utah, 80495, United States






