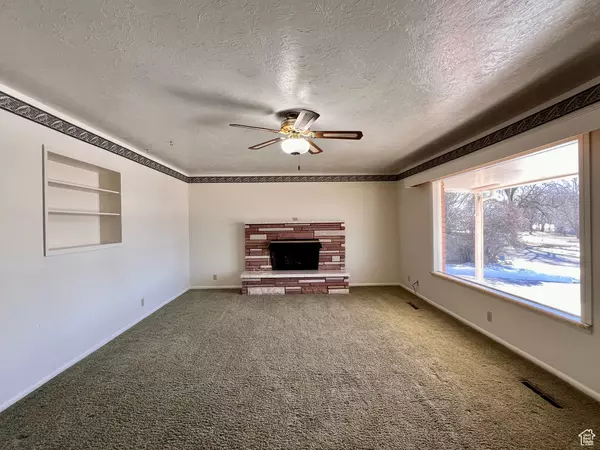For more information regarding the value of a property, please contact us for a free consultation.
5 Beds
3 Baths
2,772 SqFt
SOLD DATE : 04/26/2024
Key Details
Property Type Single Family Home
Sub Type Single Family Residence
Listing Status Sold
Purchase Type For Sale
Square Footage 2,772 sqft
Price per Sqft $138
Subdivision Hill Haven Subd
MLS Listing ID 1982078
Sold Date 04/26/24
Style Rambler/Ranch
Bedrooms 5
Full Baths 1
Half Baths 1
Three Quarter Bath 1
Construction Status Blt./Standing
HOA Y/N No
Abv Grd Liv Area 1,386
Year Built 1966
Annual Tax Amount $1,895
Lot Size 0.380 Acres
Acres 0.38
Lot Dimensions 0.0x0.0x0.0
Property Sub-Type Single Family Residence
Property Description
***Multiple Offers Received***Highest and Best offers are due by 10PM on 3/29/24. Back on the Market! Welcome to Richmond! This place is a perfect time capsule! It is obvious to see the pride of ownership this home has had over the years. Dated but super clean! So many cool features! Spacious, open, and inviting layout. Oversized attached 2 car garage. Mechanics dream, Huge detached 2 car garage with additional workspace. Large covered back patio. RV parking. Basement Mother-in-law apartment. Solid bones! Perfect opportunity for someone to move in and do updates along the way. Schedule your private showing today. Feel free to contact the listing agent with any questions that you might have. Square footage figures are provided as a courtesy estimate only and were obtained from county records. Buyer is advised to obtain an independent measurement. Buyer & Buyer's Agent to verify all listing information. Seller has never resided in the home. Seller is part owner of the listing brokerage, but is not a licensed agent.
Location
State UT
County Cache
Area Cornish; Lwstn; Clrkstn; Trntn
Zoning Single-Family
Rooms
Other Rooms Workshop
Basement Full
Main Level Bedrooms 3
Interior
Interior Features Basement Apartment, Mother-in-Law Apt., Oven: Wall, Range: Countertop, Range/Oven: Free Stdng.
Heating Forced Air, Gas: Central
Flooring Carpet, Laminate, Linoleum
Fireplaces Number 2
Fireplace true
Appliance Microwave, Refrigerator
Laundry Electric Dryer Hookup
Exterior
Exterior Feature Out Buildings, Patio: Covered, Sliding Glass Doors
Garage Spaces 4.0
Utilities Available Natural Gas Connected, Electricity Connected, Water Connected
View Y/N Yes
View Mountain(s)
Roof Type Asphalt
Present Use Single Family
Topography Fenced: Part, Road: Paved, Terrain: Grad Slope, View: Mountain
Porch Covered
Total Parking Spaces 8
Private Pool false
Building
Lot Description Fenced: Part, Road: Paved, Terrain: Grad Slope, View: Mountain
Faces West
Story 2
Water Culinary
Structure Type Brick
New Construction No
Construction Status Blt./Standing
Schools
Elementary Schools White Pine
Middle Schools North Cache
High Schools Sky View
School District Cache
Others
Senior Community No
Tax ID 09-096-0006
Acceptable Financing Cash, Conventional, VA Loan
Horse Property No
Listing Terms Cash, Conventional, VA Loan
Financing Conventional
Read Less Info
Want to know what your home might be worth? Contact us for a FREE valuation!

Our team is ready to help you sell your home for the highest possible price ASAP
Bought with Jason Mitchell Real Estate Utah LLC
10808 South River Front Parkway, Suite 3065, Jordan, Utah, 80495, United States






