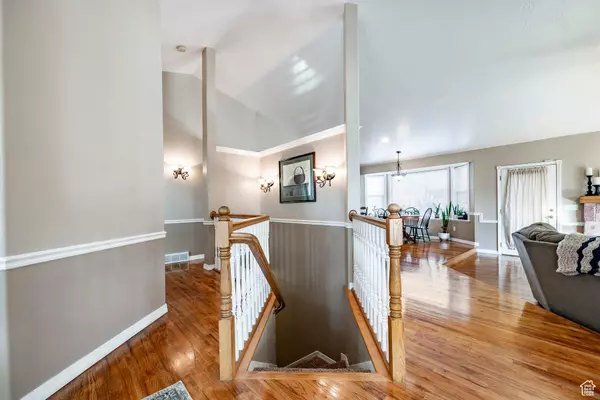For more information regarding the value of a property, please contact us for a free consultation.
6 Beds
4 Baths
3,824 SqFt
SOLD DATE : 04/25/2024
Key Details
Property Type Single Family Home
Sub Type Single Family Residence
Listing Status Sold
Purchase Type For Sale
Square Footage 3,824 sqft
Price per Sqft $209
Subdivision Stonebridge Estates
MLS Listing ID 1978192
Sold Date 04/25/24
Style Rambler/Ranch
Bedrooms 6
Full Baths 3
Half Baths 1
Construction Status Blt./Standing
HOA Fees $2/ann
HOA Y/N Yes
Abv Grd Liv Area 1,932
Year Built 1994
Annual Tax Amount $3,692
Lot Size 0.260 Acres
Acres 0.26
Lot Dimensions 0.0x0.0x0.0
Property Description
Step into this bright and open rambler, where warm hardwood flooring invites you into a comfortable floor plan with fully finished 6 bedrooms and 3.5 baths. Located just minutes from I-15, shopping, parks, and schools, this home offers both convenience and tranquility. Enjoy a quick 20-minute commute to downtown Salt Lake City and a mere 30 minutes to world-class ski resorts. The fully finished basement boasts a large flex/exercise room and a convenient kitchenette. The updated kitchen features newer appliances and granite counters, making it a chef's delight. Unwind in the jetted tub of the master suite or the basement bathroom. Stay comfortable year-round with a new high-efficiency furnace, air conditioner, and an upgraded air filter and humidifier. As spring arrives, the yard comes to life with vibrant tulip blooms and delicious raspberries and blackberries. This home seamlessly combines modern amenities, thoughtful updates, and proximity to urban conveniences and outdoor adventures-a delightful residence in the heart of Draper, Utah.
Location
State UT
County Salt Lake
Area Sandy; Draper; Granite; Wht Cty
Zoning Single-Family
Rooms
Basement Full
Primary Bedroom Level Floor: 1st
Master Bedroom Floor: 1st
Main Level Bedrooms 3
Interior
Interior Features Bar: Wet, Bath: Master, Bath: Sep. Tub/Shower, Closet: Walk-In, Den/Office, Disposal, French Doors, Gas Log, Great Room, Jetted Tub, Kitchen: Second, Kitchen: Updated, Mother-in-Law Apt., Range/Oven: Free Stdng., Vaulted Ceilings, Granite Countertops
Cooling Central Air
Flooring Carpet, Hardwood, Tile
Fireplaces Number 2
Equipment Alarm System, Basketball Standard, Humidifier, Window Coverings
Fireplace true
Window Features Blinds,Full,Plantation Shutters
Appliance Ceiling Fan, Dryer, Microwave, Range Hood, Refrigerator, Washer, Water Softener Owned
Laundry Electric Dryer Hookup, Gas Dryer Hookup
Exterior
Exterior Feature Bay Box Windows, Deck; Covered, Double Pane Windows, Entry (Foyer), Lighting, Porch: Open, Storm Doors
Garage Spaces 3.0
Utilities Available Natural Gas Connected, Electricity Available, Sewer Connected, Sewer: Public, Water Connected
View Y/N Yes
View Mountain(s)
Roof Type Asphalt
Present Use Single Family
Topography Corner Lot, Curb & Gutter, Fenced: Full, Sidewalks, Sprinkler: Auto-Full, Terrain, Flat, View: Mountain
Porch Porch: Open
Total Parking Spaces 3
Private Pool false
Building
Lot Description Corner Lot, Curb & Gutter, Fenced: Full, Sidewalks, Sprinkler: Auto-Full, View: Mountain
Faces South
Story 2
Sewer Sewer: Connected, Sewer: Public
Water Culinary
Structure Type Stone,Stucco
New Construction No
Construction Status Blt./Standing
Schools
Elementary Schools Willow Springs
Middle Schools Draper Park
High Schools Jordan
School District Canyons
Others
HOA Name Jamie Jueschke
Senior Community No
Tax ID 28-30-376-051
Acceptable Financing Cash, Conventional, FHA, VA Loan
Horse Property No
Listing Terms Cash, Conventional, FHA, VA Loan
Financing Conventional
Read Less Info
Want to know what your home might be worth? Contact us for a FREE valuation!

Our team is ready to help you sell your home for the highest possible price ASAP
Bought with Coldwell Banker Realty (Salt Lake-Sugar House)
10808 South River Front Parkway, Suite 3065, Jordan, Utah, 80495, United States






