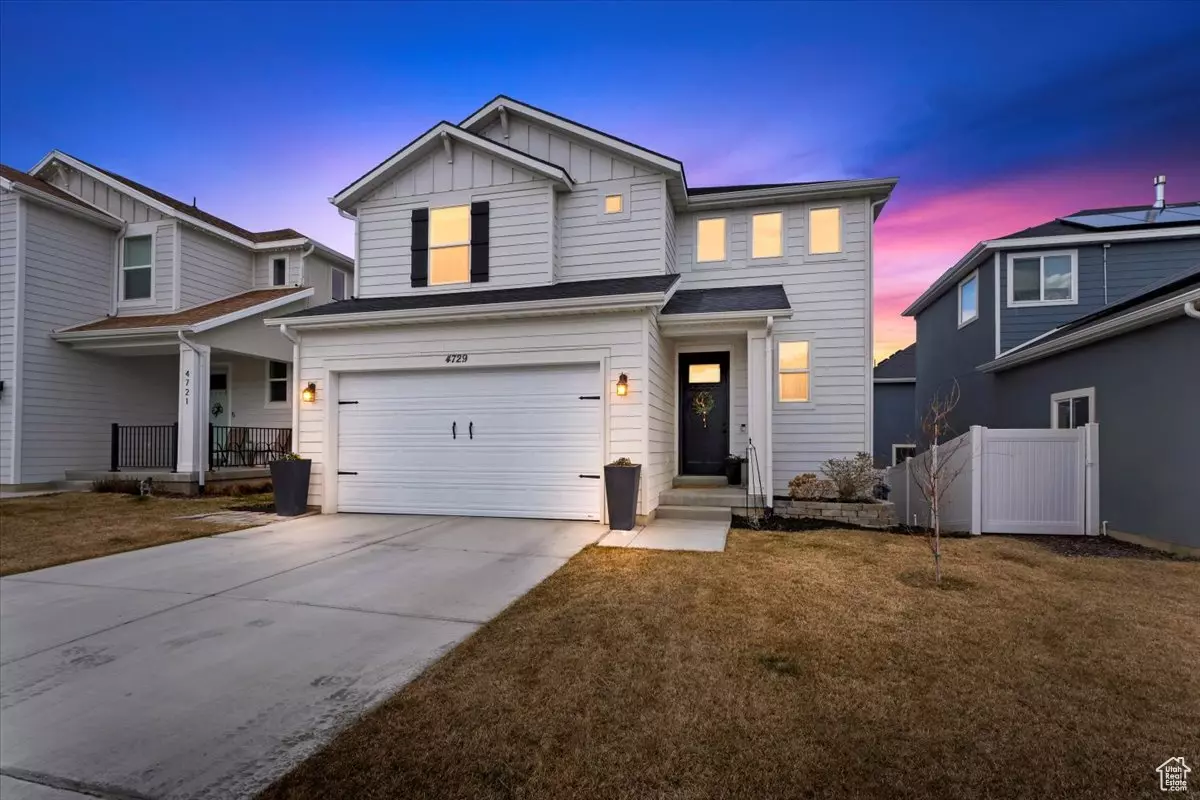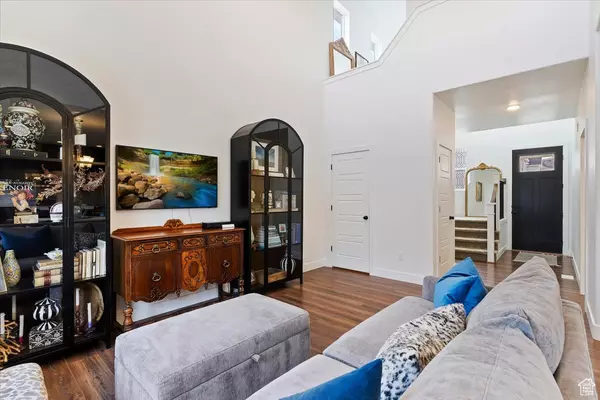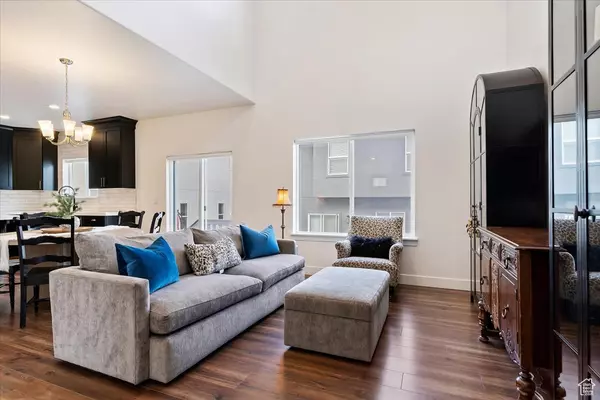For more information regarding the value of a property, please contact us for a free consultation.
3 Beds
3 Baths
2,601 SqFt
SOLD DATE : 04/19/2024
Key Details
Property Type Single Family Home
Sub Type Single Family Residence
Listing Status Sold
Purchase Type For Sale
Square Footage 2,601 sqft
Price per Sqft $182
Subdivision Silverlake
MLS Listing ID 1985736
Sold Date 04/19/24
Style Stories: 2
Bedrooms 3
Full Baths 2
Half Baths 1
Construction Status Blt./Standing
HOA Fees $35/mo
HOA Y/N Yes
Abv Grd Liv Area 1,734
Year Built 2022
Annual Tax Amount $1,478
Lot Size 3,484 Sqft
Acres 0.08
Lot Dimensions 0.0x0.0x0.0
Property Description
Better than a new build! This gorgeous 3 bed 2.5 bath home already has all of your dream upgrades complete and is move-in ready. Upgrades include: 4-inch thick quartz countertops throughout the home, stainless steel wrap sink, ceiling-height kitchen cabinets, roller shades throughout the home with automatic shades in the primary suite, kitchen, and living room, additional can lighting, upgraded flooring and carpet pad, additional storage in the primary suite, commercial-grade water heater, soft-close garage, and so much more! The yard is fully fenced and features a stone flower bed in front. All appliances INCLUDED! Smart thermostat & doorbell INCLUDED! HOA fee is only $35 a month and includes a swimming pool, gym room, clubhouse, and snow removal. Located on the border of Eagle Mountain and Saratoga Springs, only minutes from The Crossing Shopping Center, you will have no problem finding ample entertainment, restaurants, and shopping. Schedule your showing today!
Location
State UT
County Utah
Area Am Fork; Hlnd; Lehi; Saratog.
Zoning Single-Family
Rooms
Basement Full
Primary Bedroom Level Floor: 2nd
Master Bedroom Floor: 2nd
Interior
Interior Features Bath: Master, Closet: Walk-In, Disposal, Vaulted Ceilings, Video Door Bell(s), Smart Thermostat(s)
Heating Electric
Cooling Central Air
Flooring Carpet, Vinyl
Fireplace false
Window Features Shades
Appliance Dryer, Freezer, Microwave, Refrigerator, Washer, Water Softener Owned
Laundry Electric Dryer Hookup
Exterior
Exterior Feature Double Pane Windows, Entry (Foyer), Lighting, Patio: Covered
Garage Spaces 2.0
Pool In Ground, Electronic Cover
Community Features Clubhouse
Utilities Available Natural Gas Connected, Electricity Connected, Sewer Connected, Sewer: Public, Water Connected
Amenities Available Clubhouse, Fitness Center, Pets Permitted, Playground, Pool, Snow Removal
View Y/N Yes
View Mountain(s)
Roof Type Asphalt
Present Use Single Family
Topography Curb & Gutter, Fenced: Full, Road: Paved, Sidewalks, Sprinkler: Auto-Part, View: Mountain
Porch Covered
Total Parking Spaces 4
Private Pool true
Building
Lot Description Curb & Gutter, Fenced: Full, Road: Paved, Sidewalks, Sprinkler: Auto-Part, View: Mountain
Faces South
Story 3
Sewer Sewer: Connected, Sewer: Public
Water Culinary
Structure Type Clapboard/Masonite,Stucco
New Construction No
Construction Status Blt./Standing
Schools
Elementary Schools Silver Lake
Middle Schools Vista Heights Middle School
High Schools Westlake
School District Alpine
Others
HOA Name Ryan Newton
Senior Community No
Tax ID 66-772-0525
Acceptable Financing Cash, Conventional, FHA, VA Loan
Horse Property No
Listing Terms Cash, Conventional, FHA, VA Loan
Financing Conventional
Read Less Info
Want to know what your home might be worth? Contact us for a FREE valuation!

Our team is ready to help you sell your home for the highest possible price ASAP
Bought with Prime Real Estate Experts, LLC
10808 South River Front Parkway, Suite 3065, Jordan, Utah, 80495, United States






