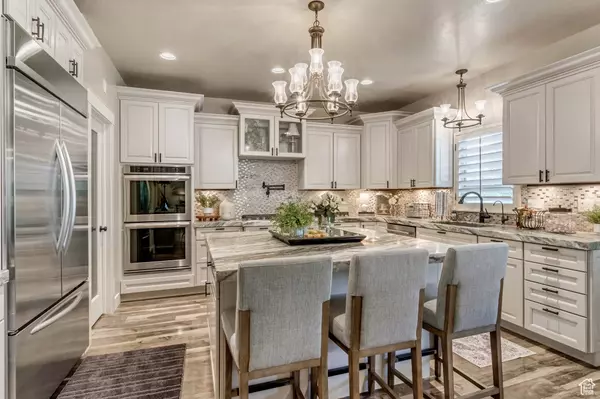For more information regarding the value of a property, please contact us for a free consultation.
5 Beds
4 Baths
4,630 SqFt
SOLD DATE : 04/18/2024
Key Details
Property Type Single Family Home
Sub Type Single Family Residence
Listing Status Sold
Purchase Type For Sale
Square Footage 4,630 sqft
Price per Sqft $206
Subdivision Parry Farms Ph 2
MLS Listing ID 1985363
Sold Date 04/18/24
Style Stories: 2
Bedrooms 5
Full Baths 3
Half Baths 1
Construction Status Blt./Standing
HOA Y/N Yes
Abv Grd Liv Area 3,084
Year Built 2013
Annual Tax Amount $4,253
Lot Size 0.290 Acres
Acres 0.29
Lot Dimensions 0.0x0.0x0.0
Property Description
Stunning , South facing, open concept 2-story with countless upgrades! Gorgeous chef kitchen features SS appliances, gas cooktop, wall ovens, pot filler & an oversized refrigerator. Kemper, maple coconut white cabinets with dovetail, birch runner drawers, soft close doors & drawers, pullout pan drawers, and pullout double trash. Marble counters, custom backsplash & large walk-in pantry. 9' (approx.) main floor ceilings with custom boxes in family room. Large dining space and either a formal dining or front living room/office at entry. 5" base w/craftsman trim throughout. Master bedroom is oversized with vaulted ceilings & shiplap walls. Grand master bathroom with a separate tub and shower, adult height vanity with double sinks and a large walk-in closet. Spacious laundry room with custom built pullout laundry basket drawers, upper cabinets and pullout trash. Finished basement features a large family room with a separate entrance, beautiful custom office with built-in cabinetry, floating shelving and tiled wall. Gym or 5th bedroom with walk-in closet in the basement. Plantation shutters and central vacuum throughout. Two 50 gallon water heaters. Alarm, camera system and ceiling speakers included. Massive covered deck addition with a kids dreamy clubhouse underneath. Spectacular landscaping is private with mature trees. The exterior water is setup on a swing valve for either irrigation or culinary. In-ground trampoline and playset included. RV garage features a built-in storage above with a pulldown ladder and an extra 1/2 bath towards the back of the garage. Extra large RV pad that extends to the back of the home. This home is immaculate, well taken care of and loved. Owner/agent. Showings to start Friday 3/15 please and thank you.
Location
State UT
County Salt Lake
Area Wj; Sj; Rvrton; Herriman; Bingh
Zoning Single-Family
Rooms
Basement Daylight, Entrance, Full
Primary Bedroom Level Floor: 2nd
Master Bedroom Floor: 2nd
Interior
Interior Features Bath: Master, Bath: Sep. Tub/Shower, Central Vacuum, Closet: Walk-In, Den/Office, Disposal, Kitchen: Updated, Oven: Wall, Range: Countertop, Range: Gas, Video Door Bell(s)
Heating Forced Air, Gas: Central
Cooling Central Air
Flooring Carpet, Laminate, Tile
Equipment Alarm System, Basketball Standard, Swing Set, Window Coverings, Trampoline
Fireplace false
Window Features Full,Plantation Shutters
Appliance Ceiling Fan, Microwave, Refrigerator
Exterior
Exterior Feature Basement Entrance, Deck; Covered, Double Pane Windows, Lighting, Porch: Open, Storm Doors
Garage Spaces 4.0
Utilities Available Natural Gas Connected, Electricity Connected, Sewer Connected, Water Connected
View Y/N Yes
View Mountain(s)
Roof Type Asphalt
Present Use Single Family
Topography Curb & Gutter, Fenced: Full, Sidewalks, Sprinkler: Auto-Full, View: Mountain
Porch Porch: Open
Total Parking Spaces 4
Private Pool false
Building
Lot Description Curb & Gutter, Fenced: Full, Sidewalks, Sprinkler: Auto-Full, View: Mountain
Story 3
Sewer Sewer: Connected
Water Culinary, Irrigation
Structure Type Stone,Stucco
New Construction No
Construction Status Blt./Standing
Schools
Elementary Schools Bluffdale
Middle Schools Hidden Valley
High Schools Riverton
School District Jordan
Others
Senior Community No
Tax ID 33-15-229-017
Ownership Agent Owned
Acceptable Financing Cash, Conventional
Horse Property No
Listing Terms Cash, Conventional
Financing Cash
Read Less Info
Want to know what your home might be worth? Contact us for a FREE valuation!

Our team is ready to help you sell your home for the highest possible price ASAP
Bought with NON-MLS
10808 South River Front Parkway, Suite 3065, Jordan, Utah, 80495, United States






