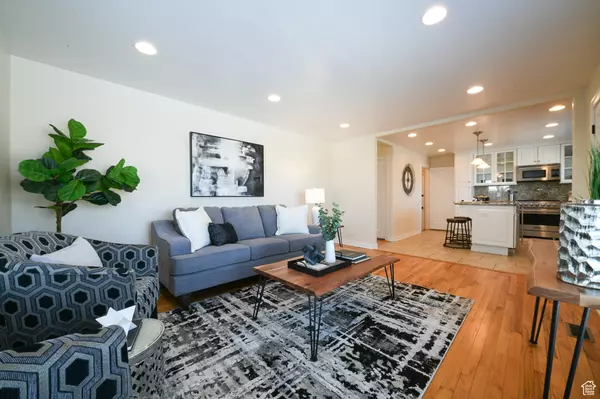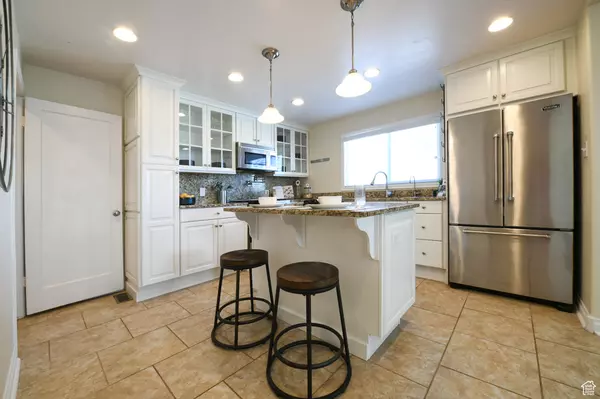For more information regarding the value of a property, please contact us for a free consultation.
4 Beds
2 Baths
1,698 SqFt
SOLD DATE : 04/12/2024
Key Details
Property Type Single Family Home
Sub Type Single Family Residence
Listing Status Sold
Purchase Type For Sale
Square Footage 1,698 sqft
Price per Sqft $403
Subdivision Sugarhouse
MLS Listing ID 1983726
Sold Date 04/12/24
Style Bungalow/Cottage
Bedrooms 4
Full Baths 1
Three Quarter Bath 1
Construction Status Blt./Standing
HOA Y/N No
Abv Grd Liv Area 849
Year Built 1947
Annual Tax Amount $2,565
Lot Size 6,534 Sqft
Acres 0.15
Lot Dimensions 0.0x0.0x0.0
Property Description
Step into the refined charm of this exquisite Sugarhouse bungalow cottage, meticulously maintained and thoughtfully updated throughout. Ideally situated near the Salt Lake City Golf Country Club and Sugar House Park. Relish the convenience of quick freeway access, an array of restaurants, and unparalleled amenities. Upon entering, be embraced by the enchanting family room, adorned with natural light, original hardwood floors, and ambient candle lights with dimmers. The open floor plan seamlessly transitions into the kitchen, a culinary haven boasting Viking appliances, a convenient pot filler, tile floors, a reverse osmosis system, granite countertops, and a granite backsplash. Revel in the wine fridge, soft-closing pull-out drawers, pendant lighting, and custom comfort-height countertops, creating a chef's paradise. Explore further, discovering the master bedroom with hardwood floors and dual closets, and an updated main bathroom featuring an oversized soaker tub and tile accents. The basement, a coveted space, invites entertainment with a spacious family room wired for surround sound. Outside, the phenomenal backyard unfolds with a covered patio equipped with natural gas, a water faucet, and electricity, offering a delightful setting for summer barbecues. Embrace the stunning eastern mountain views in a fully fenced yard adorned with 6-foot poly vinyl fencing, a backyard shed, raspberries, and a mint bush. This home boasts new cement board siding (2020) and a roof with a 50-year warranty (2018). Enjoy the exclusivity of a dead-end street, perfect for children's safety. Become the third owner of this cherished home, featuring newer furnace, AC, plumbing, whole-home humidifier, hot water heater, and electrical (2013). Windows were replaced in 2013, and the sewer line has a new liner as of 2021, complemented by egress windows in the basement. Elevate your lifestyle in this meticulously curated residence that seamlessly blends elegance with modern comfort. This home is for you! Schedule your private tour today. Buyer and Buyers agent to verify all information. Square footage figures are provided as a courtesy estimate only from past appraisal. Buyer is advised to obtain an independent measurement.
Location
State UT
County Salt Lake
Area Salt Lake City; So. Salt Lake
Zoning Single-Family
Rooms
Basement Full
Primary Bedroom Level Floor: 1st
Master Bedroom Floor: 1st
Main Level Bedrooms 2
Interior
Interior Features Bar: Dry, Disposal, Floor Drains, Kitchen: Updated, Range: Gas, Range/Oven: Free Stdng., Granite Countertops, Video Door Bell(s), Video Camera(s)
Heating Forced Air, Gas: Central
Cooling Central Air
Flooring Hardwood, Laminate, Tile
Fireplace false
Window Features Blinds
Appliance Dryer, Microwave, Refrigerator, Washer
Exterior
Exterior Feature Double Pane Windows, Out Buildings, Patio: Covered
Garage Spaces 1.0
Utilities Available Natural Gas Connected, Electricity Connected, Sewer Connected, Sewer: Public, Water Connected
View Y/N Yes
View Mountain(s)
Roof Type Asphalt
Present Use Single Family
Topography Curb & Gutter, Fenced: Full, Sprinkler: Auto-Full, Terrain, Flat, View: Mountain
Accessibility Accessible Doors, Accessible Hallway(s), Accessible Kitchen Appliances, Ground Level, Single Level Living
Porch Covered
Total Parking Spaces 7
Private Pool false
Building
Lot Description Curb & Gutter, Fenced: Full, Sprinkler: Auto-Full, View: Mountain
Faces West
Story 2
Sewer Sewer: Connected, Sewer: Public
Water Culinary
Structure Type Cement Siding
New Construction No
Construction Status Blt./Standing
Schools
Elementary Schools Dilworth
Middle Schools Hillside
High Schools Highland
School District Salt Lake
Others
Senior Community No
Tax ID 16-21-253-015
Acceptable Financing Cash, Conventional, FHA, VA Loan
Horse Property No
Listing Terms Cash, Conventional, FHA, VA Loan
Financing Conventional
Read Less Info
Want to know what your home might be worth? Contact us for a FREE valuation!

Our team is ready to help you sell your home for the highest possible price ASAP
Bought with EXP Realty, LLC
10808 South River Front Parkway, Suite 3065, Jordan, Utah, 80495, United States






