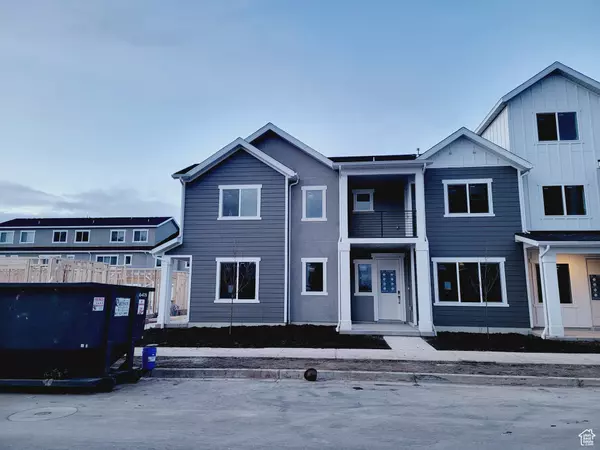For more information regarding the value of a property, please contact us for a free consultation.
3 Beds
3 Baths
1,579 SqFt
SOLD DATE : 04/16/2024
Key Details
Property Type Townhouse
Sub Type Townhouse
Listing Status Sold
Purchase Type For Sale
Square Footage 1,579 sqft
Price per Sqft $247
Subdivision Salt Point
MLS Listing ID 1986273
Sold Date 04/16/24
Style Townhouse; Row-end
Bedrooms 3
Full Baths 2
Half Baths 1
Construction Status Blt./Standing
HOA Fees $90
HOA Y/N Yes
Abv Grd Liv Area 1,579
Year Built 2024
Annual Tax Amount $2,262
Lot Size 1,306 Sqft
Acres 0.03
Lot Dimensions 0.0x0.0x0.0
Property Description
Ready now, come see this end-unit JEFFERSON townhome, fully prepared for immediate occupancy and eagerly anticipating its new resident! This townhome has been thoughtfully designed to cater to your preferred lifestyle-it features a layout where all three bedrooms are situated on the upper level. The spacious primary suite has an expansive design, an additional cozy nook, dual sinks, refined tile layout, and modern granite with a leathered finish. The main floor, characterized by lofty 9' ceilings, showcases an attractive luxury vinyl plank wood flooring that perfectly complements the upgraded kitchen cabinets, which include contemporary hardware. Noteworthy is the spacious corner pantry, ensuring abundant storage options. Enhancing convenience is the inclusion of a powder bath on the main level, and the well-positioned laundry area on the 2nd level. All these well thought out features contribute to the seamless flow of everyday living. Be the first occupant! Create cherished memories in this beautifully designed townhome! Pics of actual home. Contact our agent for generous affiliated lender incentives and any further info. Other townhomes available too!
Location
State UT
County Weber
Area Ogdn; W Hvn; Ter; Rvrdl
Zoning Multi-Family
Rooms
Basement Slab
Primary Bedroom Level Floor: 2nd
Master Bedroom Floor: 2nd
Interior
Interior Features Closet: Walk-In, Disposal, Range: Gas, Granite Countertops
Cooling Central Air
Flooring Carpet, Tile
Fireplace false
Window Features None
Appliance Microwave
Laundry Electric Dryer Hookup
Exterior
Exterior Feature Porch: Open
Garage Spaces 2.0
Utilities Available Natural Gas Connected, Electricity Connected, Sewer Connected, Water Connected
Amenities Available Pets Permitted, Snow Removal, Trash
View Y/N No
Roof Type Asphalt
Present Use Residential
Porch Porch: Open
Total Parking Spaces 2
Private Pool false
Building
Faces South
Story 2
Sewer Sewer: Connected
Water Culinary
Structure Type Asphalt,Stucco,Cement Siding
New Construction No
Construction Status Blt./Standing
Schools
Elementary Schools West Haven
Middle Schools Rocky Mt
High Schools Fremont
School District Weber
Others
HOA Name ACS
HOA Fee Include Trash
Senior Community No
Tax ID 08-678-0010
Acceptable Financing Cash, Conventional, FHA, VA Loan
Horse Property No
Listing Terms Cash, Conventional, FHA, VA Loan
Financing FHA
Read Less Info
Want to know what your home might be worth? Contact us for a FREE valuation!

Our team is ready to help you sell your home for the highest possible price ASAP
Bought with Mansell Real Estate Inc (Davis/Weber)
10808 South River Front Parkway, Suite 3065, Jordan, Utah, 80495, United States






