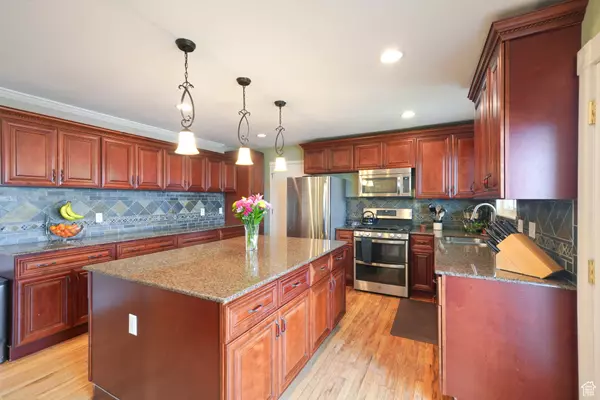For more information regarding the value of a property, please contact us for a free consultation.
5 Beds
3 Baths
2,820 SqFt
SOLD DATE : 04/12/2024
Key Details
Property Type Single Family Home
Sub Type Single Family Residence
Listing Status Sold
Purchase Type For Sale
Square Footage 2,820 sqft
Price per Sqft $200
Subdivision Salem Hills
MLS Listing ID 1984167
Sold Date 04/12/24
Style Stories: 2
Bedrooms 5
Full Baths 2
Three Quarter Bath 1
Construction Status Blt./Standing
HOA Y/N No
Abv Grd Liv Area 1,410
Year Built 1972
Annual Tax Amount $2,362
Lot Size 0.370 Acres
Acres 0.37
Lot Dimensions 0.0x0.0x0.0
Property Description
This exquisite single-family home offers the perfect blend of comfort, entertainment, and classic design. You may just be shocked when spring hits and the incredible landscaping blooms! Until then, the inside of this home will impress you too! The main level features a welcoming entry into the open-concept living and dining area. Natural light floods the space as you move to the renovated kitchen. Granite countertops and an incredible island make this the perfect space for entertaining. You won't want to miss a single summer sunset from the kitchen balcony! Primary bedroom with ensuite bath and walk-in closet, plus a second bedroom and full bathroom with double sinks. Now let's talk about the amazing basement! Theater room, family room with a wood-burning fireplace, full bathroom, laundry room, and two bedrooms. Basement furnace is brand new, replaced Feb 2024. Square footage figures are provided as a courtesy estimate only and were obtained from the county records. Buyer is advised to obtain an independent measurement.
Location
State UT
County Utah
Area Payson; Elk Rg; Salem; Wdhil
Zoning Single-Family
Rooms
Basement Daylight, Entrance, Full, Walk-Out Access
Primary Bedroom Level Floor: 1st
Master Bedroom Floor: 1st
Main Level Bedrooms 2
Interior
Interior Features Alarm: Fire, Bath: Master, Closet: Walk-In, Oven: Double, Oven: Gas, Range: Gas, Granite Countertops, Theater Room, Smart Thermostat(s)
Heating Gas: Central
Cooling Central Air
Flooring Carpet, Hardwood, Tile
Fireplaces Number 1
Fireplaces Type Fireplace Equipment
Equipment Fireplace Equipment, Gazebo, Projector
Fireplace true
Window Features Blinds,Drapes,Plantation Shutters
Appliance Ceiling Fan, Dryer, Range Hood, Refrigerator, Washer, Water Softener Owned
Laundry Electric Dryer Hookup
Exterior
Exterior Feature Balcony, Deck; Covered, Double Pane Windows, Patio: Covered, Walkout, Patio: Open
Garage Spaces 2.0
Carport Spaces 2
Utilities Available Natural Gas Connected, Electricity Connected, Sewer Connected, Sewer: Public, Water Connected
View Y/N Yes
View Mountain(s), Valley
Roof Type Asphalt
Present Use Single Family
Topography Corner Lot, Fenced: Part, Road: Paved, Sprinkler: Auto-Full, View: Mountain, View: Valley
Porch Covered, Patio: Open
Total Parking Spaces 4
Private Pool false
Building
Lot Description Corner Lot, Fenced: Part, Road: Paved, Sprinkler: Auto-Full, View: Mountain, View: Valley
Story 2
Sewer Sewer: Connected, Sewer: Public
Water Culinary
Structure Type Brick,Cement Siding
New Construction No
Construction Status Blt./Standing
Schools
Elementary Schools Foothills
Middle Schools Salem Jr
High Schools Salem Hills
School District Nebo
Others
Senior Community No
Tax ID 52-010-0110
Security Features Fire Alarm
Acceptable Financing Cash, Conventional, Down Payment Assist., FHA, VA Loan, USDA Rural Development
Horse Property No
Listing Terms Cash, Conventional, Down Payment Assist., FHA, VA Loan, USDA Rural Development
Financing VA
Read Less Info
Want to know what your home might be worth? Contact us for a FREE valuation!

Our team is ready to help you sell your home for the highest possible price ASAP
Bought with C2 Realty
10808 South River Front Parkway, Suite 3065, Jordan, Utah, 80495, United States






