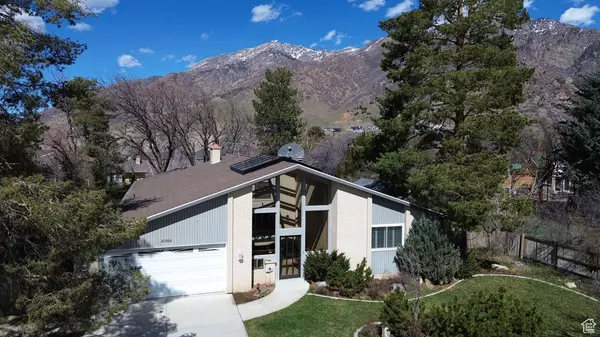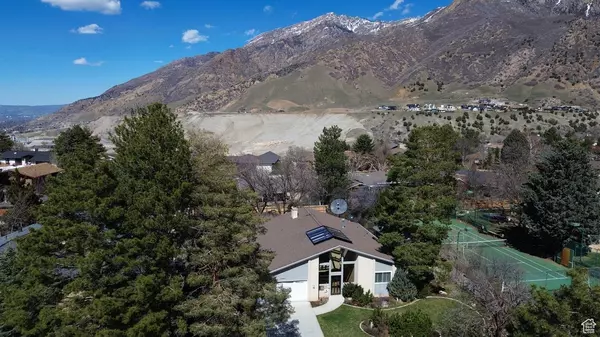For more information regarding the value of a property, please contact us for a free consultation.
5 Beds
3 Baths
4,194 SqFt
SOLD DATE : 04/12/2024
Key Details
Property Type Single Family Home
Sub Type Single Family Residence
Listing Status Sold
Purchase Type For Sale
Square Footage 4,194 sqft
Price per Sqft $238
Subdivision Cottonwood Heights
MLS Listing ID 1988437
Sold Date 04/12/24
Style Rambler/Ranch
Bedrooms 5
Full Baths 1
Three Quarter Bath 2
Construction Status Blt./Standing
HOA Y/N No
Abv Grd Liv Area 2,231
Year Built 1975
Annual Tax Amount $3,918
Lot Size 0.310 Acres
Acres 0.31
Lot Dimensions 0.0x0.0x0.0
Property Description
**MULTIPLE OFFERS RECEIVED. HIGHEST AND BEST DUE BY NOON, MONDAY, APRIL 1, 2024.** Cottonwood Heights rambler with mid-century vibes! A beloved home enjoyed for many decades by the same owners. Gabled atrium entrance, double-sided fireplace in formal living and dining areas. Kitchenopens to enormous and bright family room with cathedral ceiling and trapezoid windows that frame thelushand leafy backyard (honey locust, redbud, pine, juniper, scrub oak) witha sliding door out to an expansive deck. Three bedrooms, two baths on the main level, including a primary suite. Large finished basement with two more family rooms/dens, two more bedrooms, a bath, and storage for days! Stunning, close-up mountain views from front and back yards. Meandering and quiet neighborhood street with mature trees, and captivating architectural styles along the lane. Less than a ten-minute drive to the mouths of Big and Little Cottonwood Canyons. This home is a treasure: location, light, layout, space, vast potential - all of it on a very desirable lot.
Location
State UT
County Salt Lake
Area Holladay; Murray; Cottonwd
Zoning Single-Family
Rooms
Basement Full
Primary Bedroom Level Floor: 1st
Master Bedroom Floor: 1st
Main Level Bedrooms 3
Interior
Interior Features Bath: Master, Closet: Walk-In, Disposal, Gas Log, Great Room, Oven: Wall, Range: Down Vent, Vaulted Ceilings
Heating Forced Air, Gas: Central
Cooling Central Air
Flooring Carpet, Hardwood, Tile, Concrete
Fireplaces Number 2
Fireplaces Type Insert
Equipment Alarm System, Fireplace Insert, Storage Shed(s)
Fireplace true
Window Features Part,Plantation Shutters
Appliance Ceiling Fan, Dryer, Microwave, Washer, Water Softener Owned
Laundry Electric Dryer Hookup, Gas Dryer Hookup
Exterior
Exterior Feature Atrium, Sliding Glass Doors
Garage Spaces 2.0
Utilities Available Natural Gas Connected, Electricity Connected, Sewer Connected, Sewer: Public, Water Connected
View Y/N Yes
View Mountain(s)
Roof Type Asphalt
Present Use Single Family
Topography Curb & Gutter, Fenced: Part, Road: Paved, Sidewalks, Sprinkler: Auto-Part, Terrain, Flat, View: Mountain
Total Parking Spaces 4
Private Pool false
Building
Lot Description Curb & Gutter, Fenced: Part, Road: Paved, Sidewalks, Sprinkler: Auto-Part, View: Mountain
Story 2
Sewer Sewer: Connected, Sewer: Public
Water Culinary
Structure Type Brick
New Construction No
Construction Status Blt./Standing
Schools
Elementary Schools Canyon View
Middle Schools Butler
High Schools Brighton
School District Canyons
Others
Senior Community No
Tax ID 22-25-306-017
Acceptable Financing Cash, Conventional
Horse Property No
Listing Terms Cash, Conventional
Financing Cash
Read Less Info
Want to know what your home might be worth? Contact us for a FREE valuation!

Our team is ready to help you sell your home for the highest possible price ASAP
Bought with Lift Realty
10808 South River Front Parkway, Suite 3065, Jordan, Utah, 80495, United States






