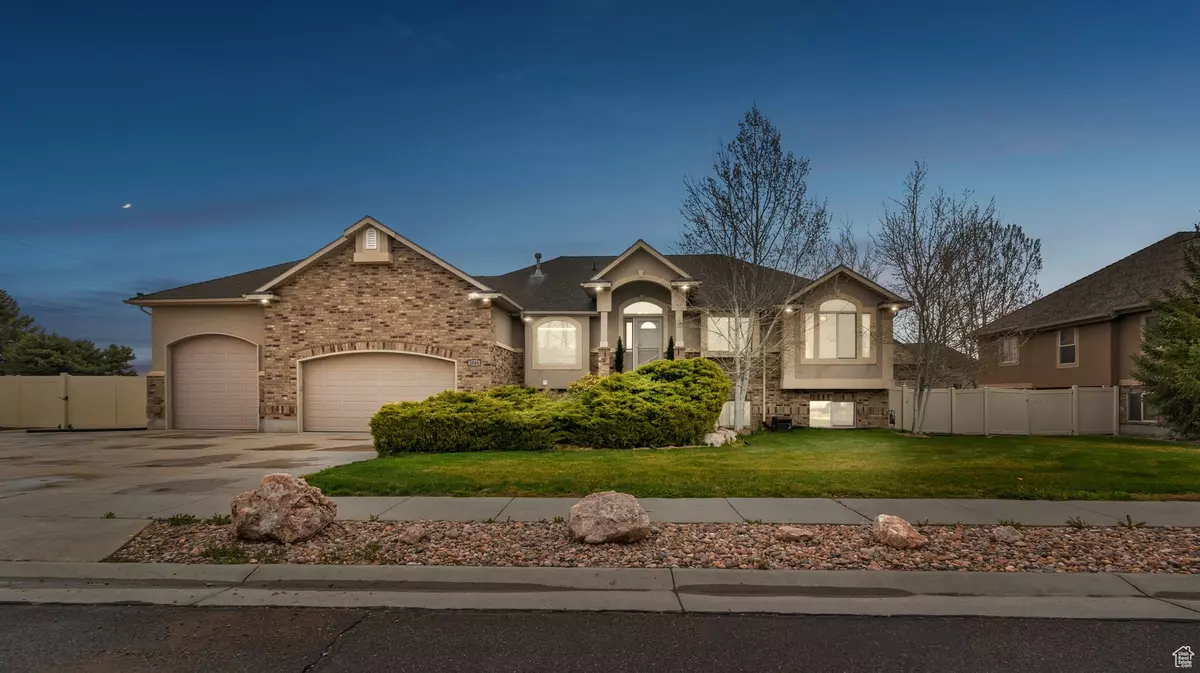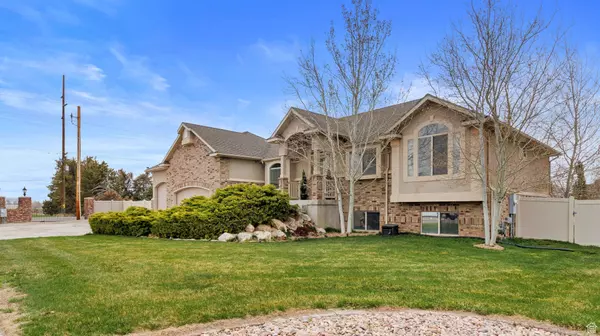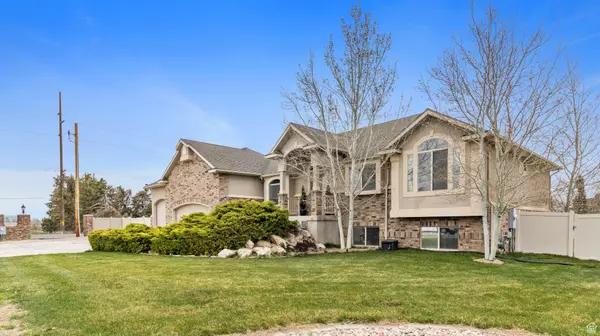For more information regarding the value of a property, please contact us for a free consultation.
4 Beds
4 Baths
3,070 SqFt
SOLD DATE : 04/10/2024
Key Details
Property Type Single Family Home
Sub Type Single Family Residence
Listing Status Sold
Purchase Type For Sale
Square Footage 3,070 sqft
Price per Sqft $259
Subdivision Windsor Farms
MLS Listing ID 1985686
Sold Date 04/10/24
Style Rambler/Ranch
Bedrooms 4
Full Baths 3
Half Baths 1
Construction Status Blt./Standing
HOA Y/N No
Abv Grd Liv Area 1,535
Year Built 2005
Annual Tax Amount $3,885
Lot Size 0.430 Acres
Acres 0.43
Lot Dimensions 0.0x0.0x0.0
Property Description
IT'S ONE YOU'VE BEEN WAITING FOR!! This home is a dream come true for car/motorcycle/offroad/boat enthusiasts and those who love a stunning mountain view! Located close to the city with easy access to I-15, this property boasts modern features and amenities. The new carpet, standalone office, and 2 master suites offer a fresh and contemporary living space. There are other properties on the market but NONE compares to the shop on this on. The large master suite in the basement offers a private retreat, with a roughed-in second laundry room for added convenience, a large walk-in closet with included organizers so there is plenty of space for your stuff. The Eufy security system with smart locks and cameras on the exterior perimeter provides peace of mind and convenience. The kitchen features many upgrades, including a new LG refrigerator and LG dishwasher allowing you to entertain guests with ease. The entertainment room boasts a walk out French door to the back yard and includes the wall unit, mood lighting, dry bar with stools, bar cart and bar fridge making the area a perfect space for entertaining. The home offers a safe room with a large safe included. The extra-wide and extra-tall 3-car heated garage with a loft is perfect for storage and the Amana fridge is included. The backyard faces east, with the covered Trex deck providing a great spot to relax and take in the beautiful mountain views. The over-built (no expense spared) 36x50 detached shop is a car enthusiast's dream, with its heated, very well-insulated space and insulated 12'x14' doors, wired for Wi-Fi and has 220v. The smart thermostats and automatic louvered vent system provide climate control, making it a functional workshop all year round. The separate compressor room with included compressor and loft (office) with included LG fridge offer additional space for storage and relaxation. There is 10' of trailer storage on the north side of the shop that is 60' long. Other inclusions for the shop are, pallet rack system and custom crane that truly makes this shop a turn key deal...Bring your toys! RV parking with 30 Amp service makes it easy to store and maintain your recreational vehicles, the gates boast an opening of 23' to the shop. Since the sellers are relocating, any other furniture is negotiable, providing the opportunity to customize the home to your liking. This property truly must be seen to be appreciated!
Location
State UT
County Weber
Area Ogdn; W Hvn; Ter; Rvrdl
Zoning Single-Family
Rooms
Other Rooms Workshop
Basement Daylight, Entrance, Full, Walk-Out Access
Primary Bedroom Level Floor: 1st, Basement
Master Bedroom Floor: 1st, Basement
Main Level Bedrooms 3
Interior
Interior Features Alarm: Fire, Bar: Dry, Bath: Sep. Tub/Shower, Closet: Walk-In, Den/Office, Disposal, Gas Log, Great Room, Jetted Tub, Kitchen: Updated, Oven: Wall, Range: Countertop, Range: Gas, Vaulted Ceilings, Granite Countertops, Video Door Bell(s), Video Camera(s), Smart Thermostat(s)
Heating Forced Air, Gas: Central
Cooling Central Air
Flooring Carpet, Hardwood, Tile
Fireplaces Number 1
Fireplaces Type Fireplace Equipment, Insert
Equipment Fireplace Equipment, Fireplace Insert, Window Coverings
Fireplace true
Window Features Blinds
Appliance Ceiling Fan, Microwave, Refrigerator, Water Softener Owned
Laundry Electric Dryer Hookup
Exterior
Exterior Feature Awning(s), Basement Entrance, Deck; Covered, Double Pane Windows, Walkout
Garage Spaces 7.0
Utilities Available Natural Gas Connected, Electricity Connected, Sewer Connected, Sewer: Public, Water Connected
View Y/N Yes
View Mountain(s)
Roof Type Asphalt
Present Use Single Family
Topography Corner Lot, Curb & Gutter, Fenced: Full, Road: Paved, Sidewalks, Sprinkler: Auto-Part, Terrain, Flat, View: Mountain, Private
Total Parking Spaces 17
Private Pool false
Building
Lot Description Corner Lot, Curb & Gutter, Fenced: Full, Road: Paved, Sidewalks, Sprinkler: Auto-Part, View: Mountain, Private
Faces West
Story 2
Sewer Sewer: Connected, Sewer: Public
Water Culinary, Secondary
Structure Type Brick,Stucco
New Construction No
Construction Status Blt./Standing
Schools
Elementary Schools Kanesville
Middle Schools Rocky Mt
High Schools Fremont
School District Weber
Others
Senior Community No
Tax ID 15-373-0014
Security Features Fire Alarm
Acceptable Financing Cash, Conventional, FHA, VA Loan
Horse Property No
Listing Terms Cash, Conventional, FHA, VA Loan
Financing Conventional
Read Less Info
Want to know what your home might be worth? Contact us for a FREE valuation!

Our team is ready to help you sell your home for the highest possible price ASAP
Bought with Berkshire Hathaway HomeServices Utah Properties (Salt Lake)
10808 South River Front Parkway, Suite 3065, Jordan, Utah, 80495, United States






