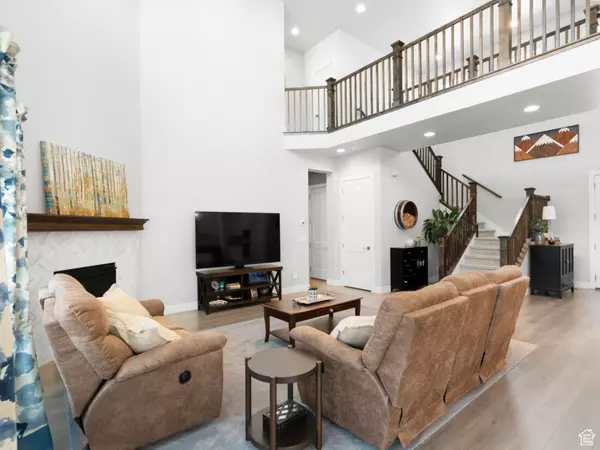For more information regarding the value of a property, please contact us for a free consultation.
5 Beds
5 Baths
5,213 SqFt
SOLD DATE : 03/29/2024
Key Details
Property Type Single Family Home
Sub Type Single Family Residence
Listing Status Sold
Purchase Type For Sale
Square Footage 5,213 sqft
Price per Sqft $222
Subdivision Deer Run
MLS Listing ID 1980052
Sold Date 03/29/24
Style Stories: 2
Bedrooms 5
Full Baths 4
Half Baths 1
Construction Status Blt./Standing
HOA Fees $110/mo
HOA Y/N Yes
Abv Grd Liv Area 3,190
Year Built 2018
Annual Tax Amount $4,586
Lot Size 7,840 Sqft
Acres 0.18
Lot Dimensions 72.0x120.0x72.0
Property Description
Nestled in the serene, family-friendly neighborhood of Deer Run, this breathtaking luxury home, built in 2018, offers the perfect blend of contemporary comfort and natural beauty. With 5 bedrooms, 5 bathrooms, and a host of impressive features, this property exemplifies upscale living at its finest. This residence boasts a sleek and elegant design, featuring the latest in architectural trends and upscale finishes. The upgraded kitchen, complete with high-end appliances and granite countertops, is a chef's dream, offering both functionality and style. The backyard of this property has been masterfully transformed into a captivating entertainment area. Enjoy evenings around the gas fire pit, hosting gatherings under the stars, or lounging under the custom built pergola. The proximity to hiking and biking trails is a true nature lover's dream. Explore the scenic beauty of the surrounding landscape, all just steps away from your front door. While surrounded by natural beauty, this property is conveniently situated just 20 minutes from downtown, where you can indulge in the vibrant city life, from fine dining to cultural attractions. In addition, the ski resorts are within a short drive, ensuring you can make the most of every season. This luxury home is the epitome of comfort, style, and convenience. With spacious living areas, a landscaped backyard, and close proximity to both natural wonders and urban amenities, it offers a lifestyle that is second to none. Don't miss the opportunity to make this exceptional property your forever home. Square footage figures are provided as a courtesy estimate only and were obtained from county records. Buyer is advised to obtain an independent measurement.
Location
State UT
County Salt Lake
Area Sandy; Draper; Granite; Wht Cty
Zoning Single-Family
Rooms
Basement Full
Primary Bedroom Level Floor: 1st, Floor: 2nd
Master Bedroom Floor: 1st, Floor: 2nd
Main Level Bedrooms 1
Interior
Interior Features Bar: Wet, Bath: Master, Bath: Sep. Tub/Shower, Closet: Walk-In, Den/Office, Disposal, Oven: Wall, Range: Countertop, Granite Countertops, Smart Thermostat(s)
Cooling Central Air
Flooring Carpet, Tile
Fireplaces Number 1
Equipment Window Coverings
Fireplace true
Window Features Blinds,Drapes
Appliance Ceiling Fan, Dryer, Microwave, Refrigerator, Washer
Laundry Electric Dryer Hookup
Exterior
Exterior Feature Double Pane Windows, Entry (Foyer), Patio: Covered, Porch: Open, Walkout
Garage Spaces 3.0
Utilities Available Natural Gas Connected, Electricity Connected, Sewer Connected, Sewer: Public, Water Connected
Amenities Available Pets Permitted, Picnic Area, Playground, Snow Removal
View Y/N Yes
View Mountain(s)
Roof Type Asphalt
Present Use Single Family
Topography Cul-de-Sac, Fenced: Full, Road: Paved, Secluded Yard, Sidewalks, Sprinkler: Auto-Full, Terrain: Grad Slope, View: Mountain, Drip Irrigation: Auto-Part
Accessibility Accessible Doors, Accessible Hallway(s)
Porch Covered, Porch: Open
Total Parking Spaces 3
Private Pool false
Building
Lot Description Cul-De-Sac, Fenced: Full, Road: Paved, Secluded, Sidewalks, Sprinkler: Auto-Full, Terrain: Grad Slope, View: Mountain, Drip Irrigation: Auto-Part
Faces North
Story 3
Sewer Sewer: Connected, Sewer: Public
Water Culinary
Structure Type Stone,Stucco,Cement Siding
New Construction No
Construction Status Blt./Standing
Schools
Elementary Schools Oak Hollow
Middle Schools Draper Park
High Schools Corner Canyon
School District Canyons
Others
Senior Community No
Tax ID 34-05-376-029
Acceptable Financing Cash, Conventional, FHA, VA Loan
Horse Property No
Listing Terms Cash, Conventional, FHA, VA Loan
Financing Cash
Read Less Info
Want to know what your home might be worth? Contact us for a FREE valuation!

Our team is ready to help you sell your home for the highest possible price ASAP
Bought with Real Estate Essentials
10808 South River Front Parkway, Suite 3065, Jordan, Utah, 80495, United States






