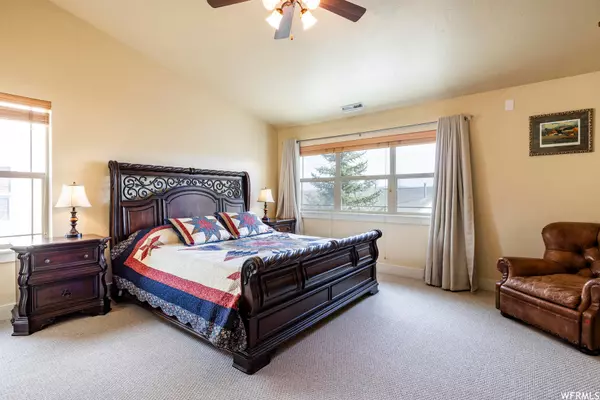For more information regarding the value of a property, please contact us for a free consultation.
4 Beds
4 Baths
2,758 SqFt
SOLD DATE : 03/29/2024
Key Details
Property Type Single Family Home
Sub Type Single Family Residence
Listing Status Sold
Purchase Type For Sale
Square Footage 2,758 sqft
Price per Sqft $462
Subdivision Bear Hollow
MLS Listing ID 1965652
Sold Date 03/29/24
Style Stories: 2
Bedrooms 4
Full Baths 3
Half Baths 1
Construction Status Blt./Standing
HOA Fees $187/mo
HOA Y/N Yes
Abv Grd Liv Area 2,008
Year Built 2005
Annual Tax Amount $3,679
Lot Size 3,484 Sqft
Acres 0.08
Lot Dimensions 0.0x0.0x0.0
Property Description
After a day recreating on the ski slopes or hiking in the mountains, welcome home to your spacious, single-family home with no shared walls. Soak in the brand new Bullfrog hot-tub or take in the aprs experience on the expanded back deck.Securely store your gear and car in the private 2-car garage. You won't need a car in this location! The free bus stops in front of Bear Hollow Village or you can take a short walk on the paved Millennial Trail to shopping and dining at Redstone.The open main level is a perfect gathering space with its two couches and fireplace. Entertain on the outdoor deck, which faces east and is shaded in the evening. Imagine waking up in the en-suite primary bedroom with its magnificent views. The kids can play their own games or watch movies in the bedroom located on the lower level. Bring all of your toys and gear, as there is a huge insulated owner storage area under the stairs. Bear Hollow Village is minutes from The Canyons Village and just five miles to Historic Main Street. The HOA is one of the best in Park City, with low monthly fees, and includes access to the Bear Hollow Clubhouse, with seasonal pool, additional hot tub, fitness center, and clubhouse.
Location
State UT
County Summit
Area Park City; Kimball Jct; Smt Pk
Zoning Single-Family, Short Term Rental Allowed
Rooms
Basement Daylight, Entrance, Full, Walk-Out Access
Primary Bedroom Level Floor: 2nd
Master Bedroom Floor: 2nd
Interior
Interior Features Bath: Master, Closet: Walk-In, Disposal, Gas Log, Oven: Double, Oven: Gas, Range: Countertop, Range: Gas, Vaulted Ceilings, Granite Countertops, Smart Thermostat(s)
Heating Forced Air
Cooling Central Air
Flooring Carpet, Slate, Travertine
Fireplaces Number 1
Fireplaces Type Insert
Equipment Fireplace Insert, Hot Tub, Window Coverings
Fireplace true
Window Features Blinds
Appliance Ceiling Fan, Portable Dishwasher, Dryer, Microwave, Refrigerator, Washer, Water Softener Owned
Laundry Electric Dryer Hookup
Exterior
Exterior Feature Basement Entrance, Deck; Covered, Double Pane Windows, Patio: Covered, Porch: Open, Sliding Glass Doors, Walkout
Garage Spaces 2.0
Pool Gunite, Fenced, Heated, In Ground, With Spa
Community Features Clubhouse
Utilities Available Natural Gas Connected, Electricity Connected, Sewer Connected, Sewer: Public, Water Connected
Amenities Available Barbecue, Biking Trails, Clubhouse, Fire Pit, Fitness Center, Hiking Trails, Pets Permitted, Picnic Area, Playground, Pool, Snow Removal, Spa/Hot Tub
View Y/N Yes
View Mountain(s)
Roof Type Asphalt
Present Use Single Family
Topography Road: Paved, Sprinkler: Auto-Full, View: Mountain
Porch Covered, Porch: Open
Total Parking Spaces 2
Private Pool false
Building
Lot Description Road: Paved, Sprinkler: Auto-Full, View: Mountain
Faces West
Story 3
Sewer Sewer: Connected, Sewer: Public
Water Private
Structure Type Frame,Stone,Other
New Construction No
Construction Status Blt./Standing
Schools
Elementary Schools Parley'S Park
Middle Schools Treasure Mt
High Schools Park City
School District Park City
Others
HOA Name Howard Butt
Senior Community No
Tax ID BHVS-50
Acceptable Financing Cash, Conventional
Horse Property No
Listing Terms Cash, Conventional
Financing Conventional
Read Less Info
Want to know what your home might be worth? Contact us for a FREE valuation!

Our team is ready to help you sell your home for the highest possible price ASAP
Bought with Summit Sotheby's International Realty
10808 South River Front Parkway, Suite 3065, Jordan, Utah, 80495, United States






