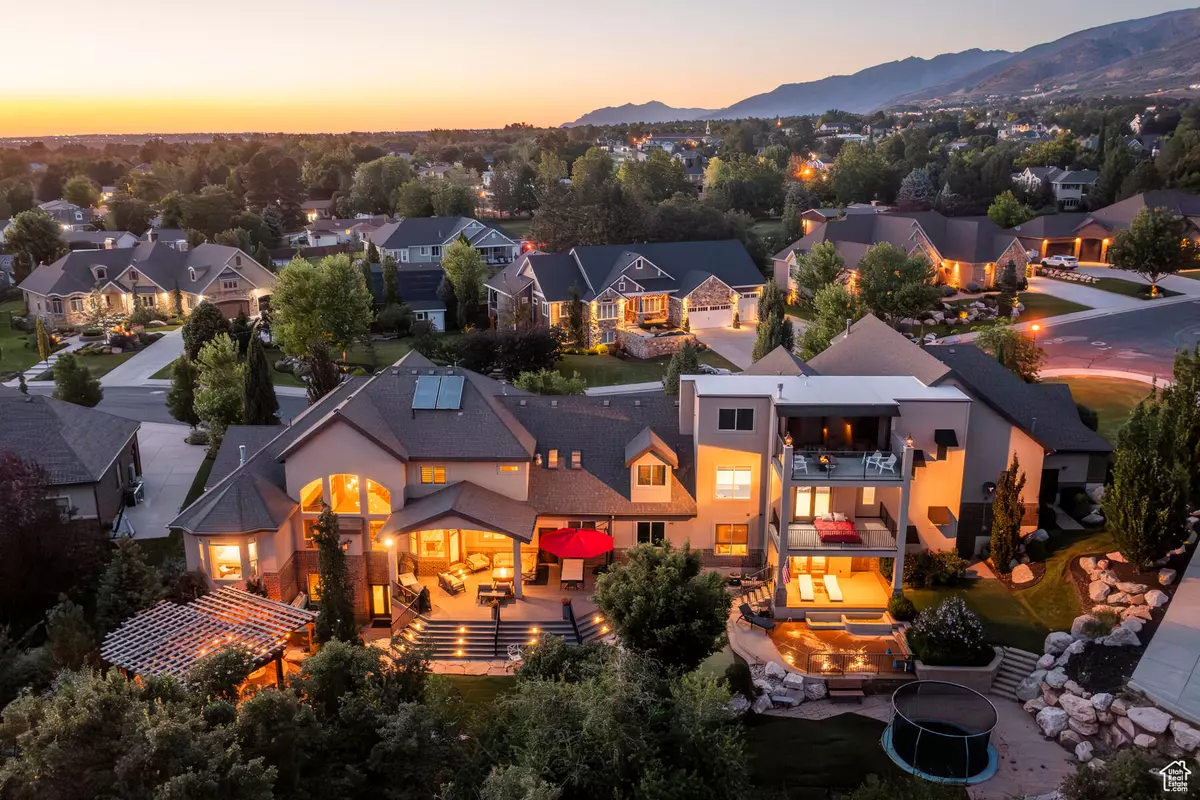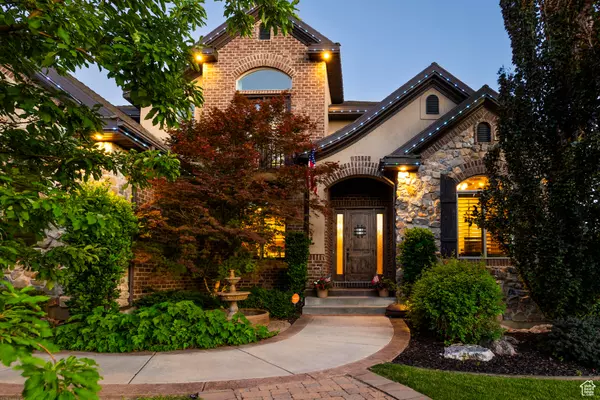For more information regarding the value of a property, please contact us for a free consultation.
7 Beds
7 Baths
11,283 SqFt
SOLD DATE : 03/27/2024
Key Details
Property Type Single Family Home
Sub Type Single Family Residence
Listing Status Sold
Purchase Type For Sale
Square Footage 11,283 sqft
Price per Sqft $237
MLS Listing ID 1891717
Sold Date 03/27/24
Style Southwest
Bedrooms 7
Full Baths 4
Half Baths 2
Three Quarter Bath 1
Construction Status Blt./Standing
HOA Y/N No
Abv Grd Liv Area 8,019
Year Built 2008
Annual Tax Amount $11,811
Lot Size 0.630 Acres
Acres 0.63
Lot Dimensions 0.0x0.0x0.0
Property Description
Welcome to where your dreams of the ultimate entertainer's paradise come to life! This extraordinary 11,000+ square foot luxury estate offers an unmatched experience combining opulence, functionality, and enjoyment in one breathtaking package. The home boasts a seamless blend of modern sophistication and welcoming warmth, creating the perfect setting for gatherings of any size. It specifically caters to sports enthusiasts of all kinds with an indoor basketball court, golf simulator, putting green, and state of the art gym. When it's time to unwind, head over to the theater, designed to provide an unparalleled cinematic experience. Imagine movie nights with loved ones or hosting epic watch parties for the year's biggest sporting events. There is a chef's kitchen with Thermador range, ovens, and a large island for gathering. The open concept flows nicely with the adjoining great room, and access to the back decks. Outdoor living takes on a whole new meaning with the expansive backyard that is an entertainer's dream come true, featuring a splash pad for endless fun and relaxation, complemented by inviting fire pits, creating the perfect ambiance for cozy evenings under the stars. Adventure awaits as you have private access to the Bair Canyon Trail system, inviting you to explore the beauty of nature just steps away from your home. And for car enthusiasts, the extra deep 4 car garage and additional thoughtfully designed boat / RV garage offer not only ample space for your prized vehicles but also the convenience of keeping your toys and truck ready for instant access to thrilling escapades. A crow's nest sports bar is perched on the 3rd floor where entertaining indoors or out is seamless with the retractable doors to access the deck and great views of the sunsets as you relax around the fire pit. This home also has a full guest suite with a separate entrance for when friends or family are in town with its own kitchen, laundry, and bathroom with a steam shower. Tech-savvy homeowners will appreciate the Control 4 system, bringing automation and smart functionality to your fingertips, making daily living effortless and efficient. This house is more than just a house; it's an entertainer's playground, a haven for luxury living, and an embodiment of comfort and sophistication. Don't miss the opportunity to make this extraordinary estate your own and elevate your lifestyle to new heights. Contact me today to schedule your private tour and experience the magic of this one-of-a-kind masterpiece!
Location
State UT
County Davis
Area Kaysville; Fruit Heights; Layton
Zoning Single-Family
Rooms
Basement Walk-Out Access
Primary Bedroom Level Floor: 1st
Master Bedroom Floor: 1st
Main Level Bedrooms 2
Interior
Interior Features See Remarks, Alarm: Security, Bar: Wet, Bath: Sep. Tub/Shower, Closet: Walk-In, Den/Office, Disposal, Floor Drains, French Doors, Gas Log, Great Room, Jetted Tub, Kitchen: Second, Mother-in-Law Apt., Oven: Double, Range: Gas, Vaulted Ceilings, Granite Countertops, Theater Room, Video Door Bell(s), Video Camera(s)
Heating Gas: Central, Gas: Radiant
Cooling Central Air
Flooring Carpet, Hardwood, Tile, Slate
Fireplaces Number 3
Equipment Alarm System, Hot Tub, Humidifier, Projector, Trampoline
Fireplace true
Window Features Blinds,Shades
Appliance Ceiling Fan, Microwave, Refrigerator, Satellite Equipment, Satellite Dish
Laundry Electric Dryer Hookup
Exterior
Exterior Feature Balcony, Deck; Covered, Double Pane Windows, Entry (Foyer), Lighting, Skylights, Sliding Glass Doors, Walkout
Garage Spaces 7.0
Utilities Available Natural Gas Connected, Electricity Connected, Sewer Connected, Sewer: Public, Water Connected
View Y/N Yes
View Mountain(s)
Roof Type Asphalt
Present Use Single Family
Topography Corner Lot, Cul-de-Sac, Road: Paved, Secluded Yard, Sidewalks, Sprinkler: Auto-Full, View: Mountain, Wooded, Private
Total Parking Spaces 7
Private Pool false
Building
Lot Description Corner Lot, Cul-De-Sac, Road: Paved, Secluded, Sidewalks, Sprinkler: Auto-Full, View: Mountain, Wooded, Private
Faces North
Story 4
Sewer Sewer: Connected, Sewer: Public
Water Culinary
Structure Type Asphalt,Brick,Stone,Stucco
New Construction No
Construction Status Blt./Standing
Schools
Elementary Schools H. C. Burton
Middle Schools Kaysville
High Schools Davis
School District Davis
Others
Senior Community No
Tax ID 07-288-0128
Security Features Security System
Acceptable Financing Cash, Conventional
Horse Property No
Listing Terms Cash, Conventional
Financing Exchange
Read Less Info
Want to know what your home might be worth? Contact us for a FREE valuation!

Our team is ready to help you sell your home for the highest possible price ASAP
Bought with Equity Real Estate (South Valley)
10808 South River Front Parkway, Suite 3065, Jordan, Utah, 80495, United States






