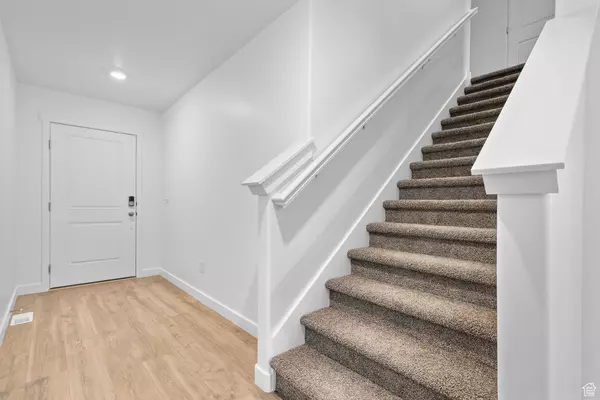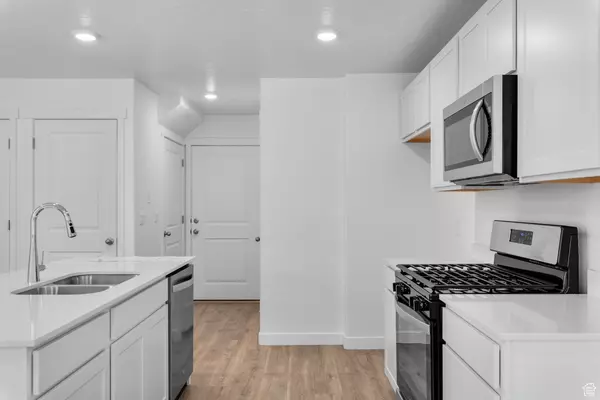For more information regarding the value of a property, please contact us for a free consultation.
4 Beds
3 Baths
2,247 SqFt
SOLD DATE : 03/08/2024
Key Details
Property Type Townhouse
Sub Type Townhouse
Listing Status Sold
Purchase Type For Sale
Square Footage 2,247 sqft
Price per Sqft $180
Subdivision Eagle Point Townhome
MLS Listing ID 1978816
Sold Date 03/08/24
Style Stories: 2
Bedrooms 4
Full Baths 2
Half Baths 1
Construction Status Und. Const.
HOA Fees $105/mo
HOA Y/N Yes
Abv Grd Liv Area 1,615
Year Built 2024
Annual Tax Amount $2,095
Lot Size 1,306 Sqft
Acres 0.03
Lot Dimensions 0.0x0.0x0.0
Property Description
Quick move in and special interest rates on this beautiful Oakridge townhome. South facing 2-car garage, open concept living on the main floor. Quartz kitchen and bathroom countertops, laminate flooring on main, vinyl flooring in bathrooms, cabinets w/ hardware, pantry, coat closet, half bath on the main and an unfinished basement for additional storage. The second floor has laundry, four bedrooms including a master bedroom suite with a private bath, a walk-in closet, and another full bathroom for the other three bedrooms. Enjoy a concrete pad about 9' x 24' in the back for family BBQs! Ask me about our Special Interest Rates, generous home warranties, active radon mitigation system, and smart home package! Actual home may differ in color, material, and/or options. Pictures are of a finished home of the same floor plan and the available home may contain different options, upgrades, and exterior color and/or elevation style. Square footage figures are provided as a courtesy estimate only and were obtained from building plans.
Location
State UT
County Utah
Area Am Fork; Hlnd; Lehi; Saratog.
Zoning Single-Family, Multi-Family
Direction **Text Tara (385) 335-6225 for a pin location!** From Redwood Rd turn west onto Pony Express Pkwy towards City Center Eagle Mountain, at the Round-a-bout take the 3rd exit onto Eagle Mountain Boulevard, take the next right onto 1800 E and then an immediate right onto Skyline Dr.
Rooms
Basement Full
Primary Bedroom Level Floor: 2nd
Master Bedroom Floor: 2nd
Interior
Interior Features Bath: Master, Closet: Walk-In, Disposal, Range/Oven: Free Stdng.
Cooling Central Air
Flooring Carpet, Laminate, Vinyl
Fireplace false
Appliance Microwave
Exterior
Exterior Feature Double Pane Windows, Entry (Foyer), Lighting, Sliding Glass Doors
Garage Spaces 2.0
Community Features Clubhouse
Utilities Available Natural Gas Connected, Electricity Connected, Sewer Connected, Water Connected
Amenities Available Clubhouse, Picnic Area, Pool
View Y/N No
Roof Type Asphalt
Present Use Residential
Topography Road: Paved, Terrain, Flat
Total Parking Spaces 4
Private Pool false
Building
Lot Description Road: Paved
Faces South
Story 3
Sewer Sewer: Connected
Water Culinary
New Construction Yes
Construction Status Und. Const.
Schools
Elementary Schools Eagle Valley
Middle Schools Frontier
High Schools Cedar Valley High School
School District Alpine
Others
HOA Name Advantage Management
Senior Community No
Tax ID 37-360-0175
Acceptable Financing Cash, Conventional, FHA, VA Loan
Horse Property No
Listing Terms Cash, Conventional, FHA, VA Loan
Financing FHA
Read Less Info
Want to know what your home might be worth? Contact us for a FREE valuation!

Our team is ready to help you sell your home for the highest possible price ASAP
Bought with NON-MLS
10808 South River Front Parkway, Suite 3065, Jordan, Utah, 80495, United States






