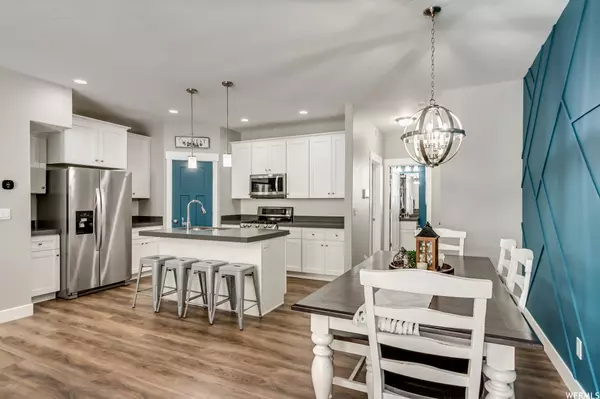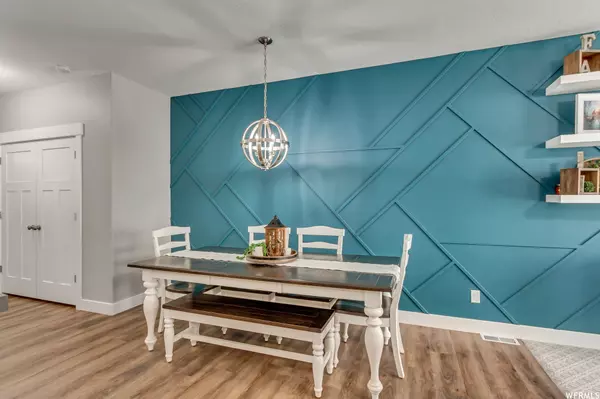For more information regarding the value of a property, please contact us for a free consultation.
4 Beds
3 Baths
2,115 SqFt
SOLD DATE : 03/05/2024
Key Details
Property Type Townhouse
Sub Type Townhouse
Listing Status Sold
Purchase Type For Sale
Square Footage 2,115 sqft
Price per Sqft $200
Subdivision Ridge
MLS Listing ID 1973549
Sold Date 03/05/24
Style Townhouse; Row-mid
Bedrooms 4
Full Baths 3
Construction Status Blt./Standing
HOA Fees $220/mo
HOA Y/N Yes
Abv Grd Liv Area 2,115
Year Built 2019
Annual Tax Amount $2,236
Lot Size 871 Sqft
Acres 0.02
Lot Dimensions 0.0x0.0x0.0
Property Description
Introducing this exquisite four-bedroom, three-bathroom model-like townhome that exudes luxury and style. Nestled in a picturesque community, this home boasts an extra large, two car garage for your large truck or SUV and extra storage. Step inside to discover a chef's kitchen that will delight culinary enthusiasts, complete with a double oven and ample counter space. The open floor plan seamlessly connects the kitchen to the living and dining areas, making it perfect for entertaining. Need a dedicated office or guest area? There are plenty of spaces for your office or guest room in this well laid out Manhattan floor plan. The cherry on top is that this community offers an indoor pool and outdoor playground making it ideal for active homeowners! Sellers will contribute up to $8k towards closing costs or rate buy down. Square footage figures are provided as a courtesy estimate only and were obtained from county records. Buyer is advised to obtain an independent measurement.
Location
State UT
County Utah
Area Sp Fork; Mapleton; Benjamin
Zoning Single-Family
Rooms
Basement None, Slab
Primary Bedroom Level Floor: 3rd
Master Bedroom Floor: 3rd
Interior
Interior Features Alarm: Fire, Alarm: Security, Bath: Master, Disposal, French Doors, Great Room, Kitchen: Updated, Oven: Double, Oven: Gas, Range/Oven: Free Stdng.
Cooling Central Air
Flooring Carpet, Tile, Vinyl
Equipment Alarm System, Window Coverings
Fireplace false
Window Features Blinds,Full
Appliance Ceiling Fan, Microwave, Water Softener Owned
Exterior
Exterior Feature Balcony
Garage Spaces 2.0
Pool Heated, Indoor
Community Features Clubhouse
Utilities Available Natural Gas Connected, Electricity Connected, Sewer Connected, Sewer: Public, Water Connected
Amenities Available Cable TV, Clubhouse, Fitness Center, Insurance, Maintenance, Pet Rules, Pets Permitted, Playground, Pool, Snow Removal
View Y/N No
Roof Type Asphalt
Present Use Residential
Topography Sidewalks
Total Parking Spaces 2
Private Pool true
Building
Lot Description Sidewalks
Story 3
Sewer Sewer: Connected, Sewer: Public
Water Culinary
Structure Type Asphalt,Concrete,Stucco,Metal Siding
New Construction No
Construction Status Blt./Standing
Schools
Elementary Schools Spanish Oaks
Middle Schools Mapleton Jr
High Schools Maple Mountain
School District Nebo
Others
HOA Name Advantage Mgmt
HOA Fee Include Cable TV,Insurance,Maintenance Grounds
Senior Community No
Tax ID 51-621-0017
Security Features Fire Alarm,Security System
Acceptable Financing Cash, Conventional, FHA, VA Loan
Horse Property No
Listing Terms Cash, Conventional, FHA, VA Loan
Financing FHA
Read Less Info
Want to know what your home might be worth? Contact us for a FREE valuation!

Our team is ready to help you sell your home for the highest possible price ASAP
Bought with Re/Max Lighthouse
10808 South River Front Parkway, Suite 3065, Jordan, Utah, 80495, United States






