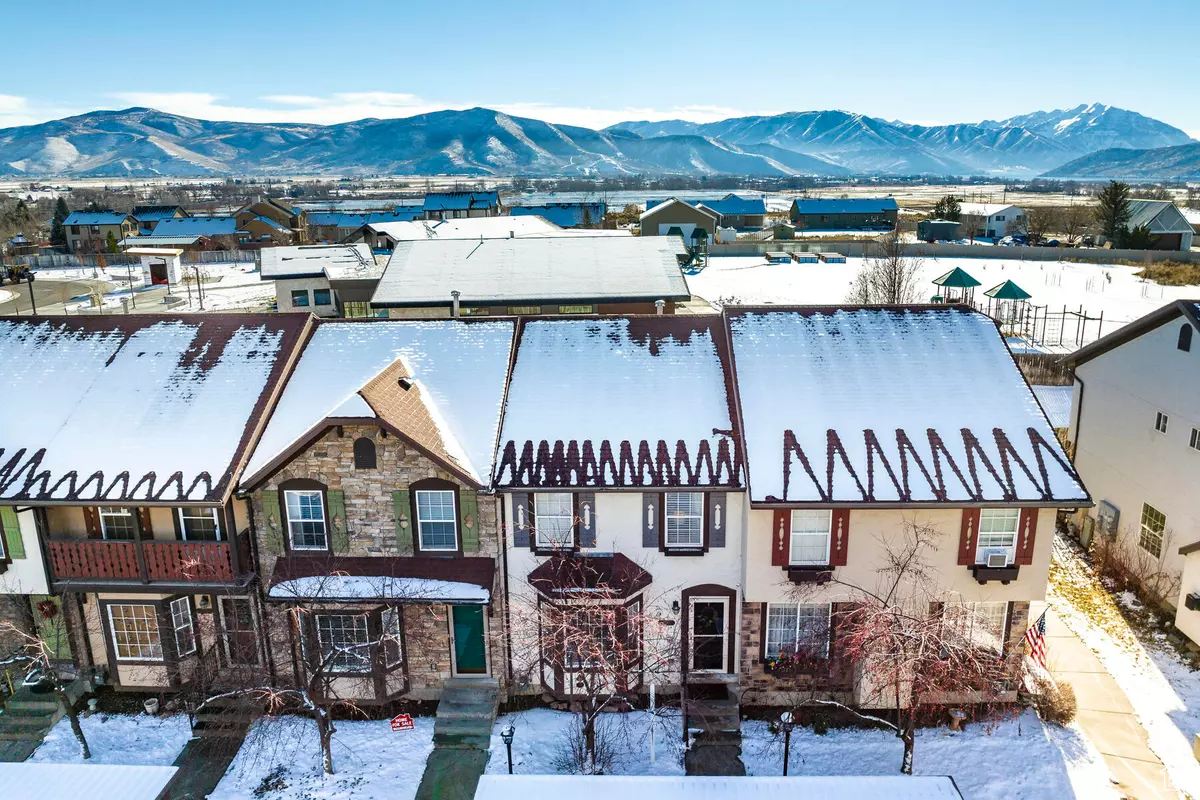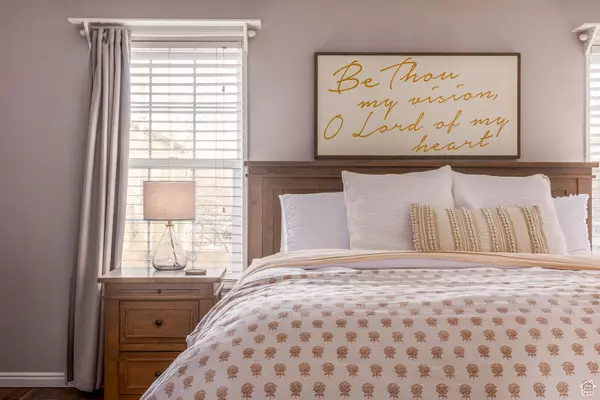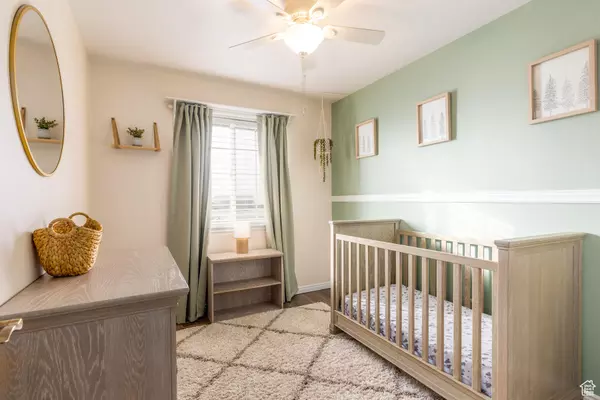For more information regarding the value of a property, please contact us for a free consultation.
3 Beds
2 Baths
1,297 SqFt
SOLD DATE : 02/23/2024
Key Details
Property Type Townhouse
Sub Type Townhouse
Listing Status Sold
Purchase Type For Sale
Square Footage 1,297 sqft
Price per Sqft $327
Subdivision Hamlet P.U.D
MLS Listing ID 1970613
Sold Date 02/23/24
Style Stories: 2
Bedrooms 3
Full Baths 1
Half Baths 1
Construction Status Blt./Standing
HOA Fees $350/mo
HOA Y/N Yes
Abv Grd Liv Area 1,297
Year Built 2000
Annual Tax Amount $1,970
Lot Size 871 Sqft
Acres 0.02
Lot Dimensions 0.0x0.0x0.0
Property Sub-Type Townhouse
Property Description
UPGRADED 3 bed, 1.5 bath charming townhome in Midway w clubhouse, indoor pool, spa, and tennis court. **NEW FURNACE, AIR CONDITIONING, HUMIDIFIER, WATER SOFTENER, and ROOF** The most important/expensive components of the home have all been replaced recently. This adorable townhome is so warm and comfortable and backs up to a great open space on the south side of the community. Covered parking directly in front of the unit with easy access to guest parking, rubbish bins, and clubhouse makes this location an ideal spot in the community. Delightful three-tone paint with accented crown molding, upgraded plush carpet and a gorgeous white kitchen make this cute townhome stand out from all the others. Crawl space is well-lit, has good height, and provides excellent storage. RV/boat/trailer gated storage available on-site for additional fee.
Location
State UT
County Wasatch
Area Midway
Zoning Single-Family
Rooms
Basement None
Primary Bedroom Level Floor: 2nd
Master Bedroom Floor: 2nd
Interior
Interior Features Alarm: Fire, Disposal, Range/Oven: Free Stdng., Video Door Bell(s), Video Camera(s), Smart Thermostat(s)
Heating Forced Air
Cooling Central Air
Flooring Carpet, Laminate, Tile
Equipment Alarm System, Humidifier, Storage Shed(s)
Fireplace false
Appliance Microwave, Water Softener Owned
Laundry Electric Dryer Hookup
Exterior
Exterior Feature Bay Box Windows, Double Pane Windows, Out Buildings, Patio: Open
Carport Spaces 1
Pool Heated, Indoor, With Spa
Community Features Clubhouse
Utilities Available Natural Gas Connected, Electricity Connected, Sewer Connected, Water Connected
Amenities Available Clubhouse, RV Parking, Fitness Center, Maintenance, Picnic Area, Pool, Tennis Court(s), Trash, Water
View Y/N Yes
View Mountain(s)
Roof Type Asphalt
Present Use Residential
Topography Fenced: Full, Fenced: Part, Road: Paved, Sidewalks, Sprinkler: Auto-Full, Terrain, Flat, View: Mountain, Drip Irrigation: Auto-Full
Porch Patio: Open
Total Parking Spaces 2
Private Pool true
Building
Lot Description Fenced: Full, Fenced: Part, Road: Paved, Sidewalks, Sprinkler: Auto-Full, View: Mountain, Drip Irrigation: Auto-Full
Faces North
Story 2
Sewer Sewer: Connected
Water Culinary
Structure Type Asphalt,Stone,Stucco
New Construction No
Construction Status Blt./Standing
Schools
Elementary Schools Midway
Middle Schools Rocky Mountain
High Schools Wasatch
School District Wasatch
Others
HOA Name K&K - Jennifer
HOA Fee Include Maintenance Grounds,Trash,Water
Senior Community No
Tax ID 00-0017-2861
Security Features Fire Alarm
Acceptable Financing Cash, Conventional
Horse Property No
Listing Terms Cash, Conventional
Financing Conventional
Read Less Info
Want to know what your home might be worth? Contact us for a FREE valuation!

Our team is ready to help you sell your home for the highest possible price ASAP
Bought with Summit Sotheby's International Realty
10808 South River Front Parkway, Suite 3065, Jordan, Utah, 80495, United States






