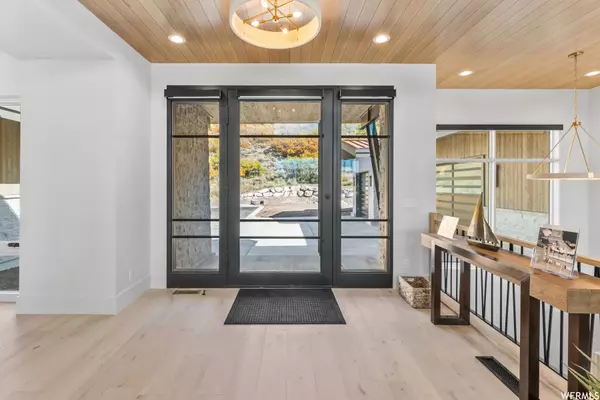For more information regarding the value of a property, please contact us for a free consultation.
6 Beds
7 Baths
6,753 SqFt
SOLD DATE : 02/05/2024
Key Details
Property Type Single Family Home
Sub Type Single Family Residence
Listing Status Sold
Purchase Type For Sale
Square Footage 6,753 sqft
Price per Sqft $844
Subdivision Northgate Canyon Sub
MLS Listing ID 1973375
Sold Date 02/05/24
Bedrooms 6
Full Baths 3
Half Baths 1
Three Quarter Bath 3
Construction Status Blt./Standing
HOA Fees $400/qua
HOA Y/N Yes
Abv Grd Liv Area 3,237
Year Built 2023
Annual Tax Amount $7,923
Lot Size 1.000 Acres
Acres 1.0
Lot Dimensions 0.0x0.0x0.0
Property Description
Stunning Family Retreat, Just Finished, Fully Furnished and Full Golf Membership Available - Welcome home to this elegant, new, multi-generational mountain retreat. This newly completed, move-in ready, home sits in one of the most picturesque Promontory settings with the Wasatch mountains in the backdrop. The beautiful open floor plan creates effortless flow for family gatherings and entertainment from the indoors to the outdoors. There are two generous main floor suites with an office adjacent to the primary suite. As you enter the terrace level you will be greeted with a spacious family room, wine room, 3 suites, an exercise studio plus a bunk room with most areas boasting 10+' ceilings for the same open feel that you experience on the main level. Beautiful high-end finishes, furnishings and Full Golf Membership being immediately available make this a tremendous turnkey opportunity for your family to enjoy for years to come.
Location
State UT
County Summit
Area Park City; Kimball Jct; Smt Pk
Zoning Single-Family
Rooms
Basement Daylight, Full, Walk-Out Access
Primary Bedroom Level Floor: 1st
Master Bedroom Floor: 1st
Main Level Bedrooms 2
Interior
Interior Features Bath: Master, Bath: Sep. Tub/Shower, Closet: Walk-In, Den/Office, Disposal, Great Room, Oven: Double, Range: Gas, Vaulted Ceilings
Cooling Central Air
Flooring Carpet, Hardwood, Tile
Fireplaces Number 3
Fireplace true
Appliance Dryer, Microwave, Range Hood, Refrigerator, Washer, Water Softener Owned
Exterior
Exterior Feature Deck; Covered, Entry (Foyer), Patio: Covered, Walkout
Garage Spaces 3.0
Community Features Clubhouse
Utilities Available Natural Gas Connected, Electricity Connected, Sewer Connected, Sewer: Public, Water Connected
Amenities Available Biking Trails, Clubhouse, Controlled Access, Gated, Fitness Center, Hiking Trails, Insurance, Maintenance, On Site Security, Pet Rules, Pool, Security, Spa/Hot Tub, Tennis Court(s)
View Y/N Yes
View Mountain(s)
Roof Type Metal
Present Use Single Family
Topography View: Mountain
Porch Covered
Total Parking Spaces 3
Private Pool false
Building
Lot Description View: Mountain
Story 2
Sewer Sewer: Connected, Sewer: Public
Water Culinary
Structure Type Cedar,Stone
New Construction No
Construction Status Blt./Standing
Schools
Elementary Schools South Summit
Middle Schools South Summit
High Schools South Summit
School District South Summit
Others
HOA Name Devin Ovard
HOA Fee Include Insurance,Maintenance Grounds
Senior Community No
Tax ID NGC-17
Acceptable Financing Cash, Conventional
Horse Property No
Listing Terms Cash, Conventional
Financing Cash
Read Less Info
Want to know what your home might be worth? Contact us for a FREE valuation!

Our team is ready to help you sell your home for the highest possible price ASAP
Bought with Berkshire Hathaway HomeServices Utah Properties (Promontory)
10808 South River Front Parkway, Suite 3065, Jordan, Utah, 80495, United States






