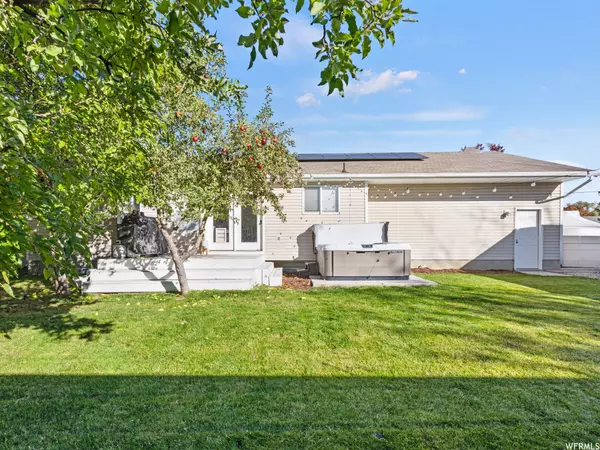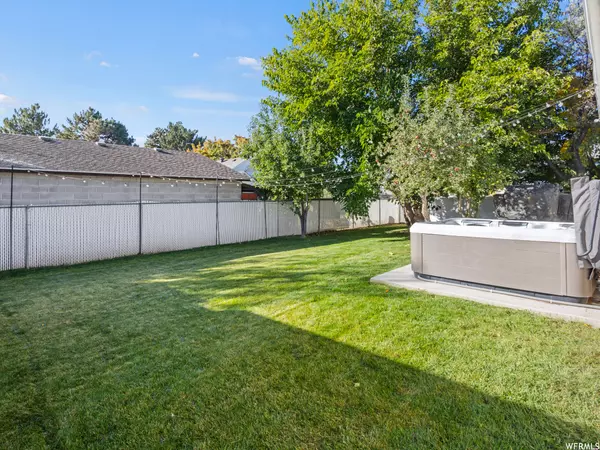For more information regarding the value of a property, please contact us for a free consultation.
6 Beds
3 Baths
2,364 SqFt
SOLD DATE : 12/08/2023
Key Details
Property Type Single Family Home
Sub Type Single Family Residence
Listing Status Sold
Purchase Type For Sale
Square Footage 2,364 sqft
Price per Sqft $226
Subdivision Carriage Cove
MLS Listing ID 1964701
Sold Date 12/08/23
Style Rambler/Ranch
Bedrooms 6
Full Baths 3
Construction Status Blt./Standing
HOA Y/N No
Abv Grd Liv Area 1,230
Year Built 2001
Annual Tax Amount $2,478
Lot Size 8,276 Sqft
Acres 0.19
Lot Dimensions 0.0x0.0x0.0
Property Description
WELCOME HOME! As you step through the front door the great room invites you to sit down, relax and enjoy the light open space. Vaulted ceilings add to the open spacious ambiance. The kitchen features new cabinets & appliances, quartz countertops and a large dining area. This home has been completely updated, painted and refreshed. There are NEW laminate waterproof floors on the main level and new carpet in the basement. A new bedroom and full bath has just been completed downstairs. Also NEW: 8ft garage door, new landscaping with full sprinkler system. The home includes 9 solar panels paid in full. The garage is extra large (20 by 30 by 12 feet.) This home is MOVE IN ready. Square footage taken from county records. Buyers advised to verify. A home warranty is included.
Location
State UT
County Davis
Area Kaysville; Fruit Heights; Layton
Zoning Single-Family
Rooms
Basement Full
Main Level Bedrooms 3
Interior
Interior Features Alarm: Fire, Bar: Dry, Bath: Master, Closet: Walk-In, Disposal, Vaulted Ceilings
Heating Gas: Central, Active Solar
Cooling Central Air
Flooring Laminate, Tile
Fireplaces Number 1
Fireplaces Type Insert
Equipment Fireplace Insert, Window Coverings
Fireplace true
Window Features Blinds,Drapes
Appliance Portable Dishwasher, Microwave
Laundry Electric Dryer Hookup
Exterior
Exterior Feature Deck; Covered, Lighting, Storm Doors
Garage Spaces 3.0
Utilities Available Natural Gas Connected, Electricity Connected, Sewer Connected, Sewer: Public, Water Connected
Waterfront No
View Y/N No
Roof Type Asphalt,Pitched
Present Use Single Family
Topography Curb & Gutter, Fenced: Full, Road: Paved, Sidewalks, Sprinkler: Auto-Full, Terrain, Flat
Total Parking Spaces 3
Private Pool false
Building
Lot Description Curb & Gutter, Fenced: Full, Road: Paved, Sidewalks, Sprinkler: Auto-Full
Faces North
Story 2
Sewer Sewer: Connected, Sewer: Public
Water Culinary
Structure Type Brick
New Construction No
Construction Status Blt./Standing
Schools
Elementary Schools Layton
Middle Schools Central Davis
High Schools Layton
School District Davis
Others
Senior Community No
Tax ID 10-219-0033
Security Features Fire Alarm
Acceptable Financing Cash, Conventional, FHA, VA Loan
Horse Property No
Listing Terms Cash, Conventional, FHA, VA Loan
Financing Conventional
Read Less Info
Want to know what your home might be worth? Contact us for a FREE valuation!

Our team is ready to help you sell your home for the highest possible price ASAP
Bought with RE/MAX Associates (Layton)

10808 South River Front Parkway, Suite 3065, Jordan, Utah, 80495, United States






