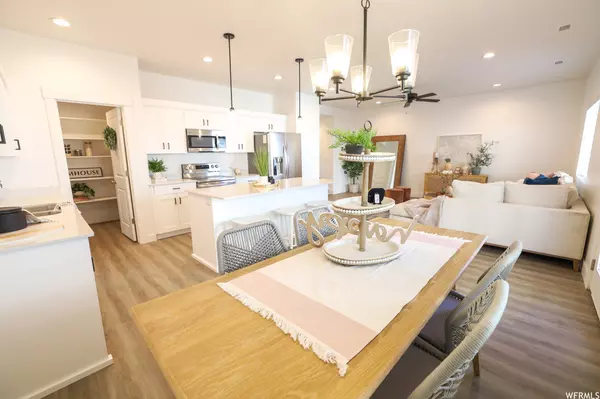For more information regarding the value of a property, please contact us for a free consultation.
3 Beds
3 Baths
1,800 SqFt
SOLD DATE : 11/11/2023
Key Details
Property Type Townhouse
Sub Type Townhouse
Listing Status Sold
Purchase Type For Sale
Square Footage 1,800 sqft
Price per Sqft $225
Subdivision Wilson Cove
MLS Listing ID 1894262
Sold Date 11/11/23
Style Stories: 2
Bedrooms 3
Full Baths 2
Half Baths 1
Construction Status Und. Const.
HOA Fees $147/mo
HOA Y/N Yes
Abv Grd Liv Area 1,800
Year Built 2023
Annual Tax Amount $1,100
Lot Size 435 Sqft
Acres 0.01
Lot Dimensions 0.0x0.0x0.0
Property Description
This building is directly across from the community park and very close t the community parking lot.To the East of this building connecting to the community will also be an 80 ACRE NATURE PARK that connects to the Ogden Trail. Beautiful, brand new and fully upgraded middle unit townhome will be move in ready in 2 months. The layout of these units are awesome! They are very open and spacious and the layout and design have been very thought through. Some of the great features include an oversized master bedroom with walk-in closet, both full bathrooms have a large vanity with double sinks, and an open and spacious dining room, living room and kitchen with a walk-in pantry. Photos are of model home, but the unit available will be very similar. one and It is short distance from a freeway entrance/exit
Location
State UT
County Weber
Area Ogdn; W Hvn; Ter; Rvrdl
Zoning Single-Family
Rooms
Basement Slab
Primary Bedroom Level Floor: 2nd
Master Bedroom Floor: 2nd
Interior
Interior Features Bath: Master, Bath: Sep. Tub/Shower, Closet: Walk-In, Disposal, Kitchen: Updated
Heating Forced Air
Cooling Central Air
Flooring Carpet, Laminate, Tile
Fireplace false
Window Features None
Appliance Ceiling Fan, Microwave, Refrigerator
Exterior
Exterior Feature Patio: Open
Garage Spaces 2.0
Utilities Available Natural Gas Connected, Electricity Connected, Sewer Connected, Sewer: Public, Water Connected
Amenities Available Biking Trails, Hiking Trails, Insurance, Maintenance, Playground, Trash
View Y/N Yes
View Mountain(s)
Roof Type Asphalt
Present Use Residential
Topography Fenced: Part, Sidewalks, Sprinkler: Auto-Full, Terrain, Flat, View: Mountain
Porch Patio: Open
Total Parking Spaces 2
Private Pool false
Building
Lot Description Fenced: Part, Sidewalks, Sprinkler: Auto-Full, View: Mountain
Faces North
Story 2
Sewer Sewer: Connected, Sewer: Public
Water Culinary, Secondary
Structure Type Asphalt,Brick,Cement Siding
New Construction Yes
Construction Status Und. Const.
Schools
Elementary Schools Kanesville
Middle Schools Rocky Mt
High Schools Fremont
School District Weber
Others
HOA Name Utah Management
HOA Fee Include Insurance,Maintenance Grounds,Trash
Senior Community No
Tax ID 15-714-0101
Acceptable Financing Cash, Conventional, FHA, VA Loan
Horse Property No
Listing Terms Cash, Conventional, FHA, VA Loan
Financing FHA
Read Less Info
Want to know what your home might be worth? Contact us for a FREE valuation!

Our team is ready to help you sell your home for the highest possible price ASAP
Bought with RE/MAX Associates
10808 South River Front Parkway, Suite 3065, Jordan, Utah, 80495, United States






