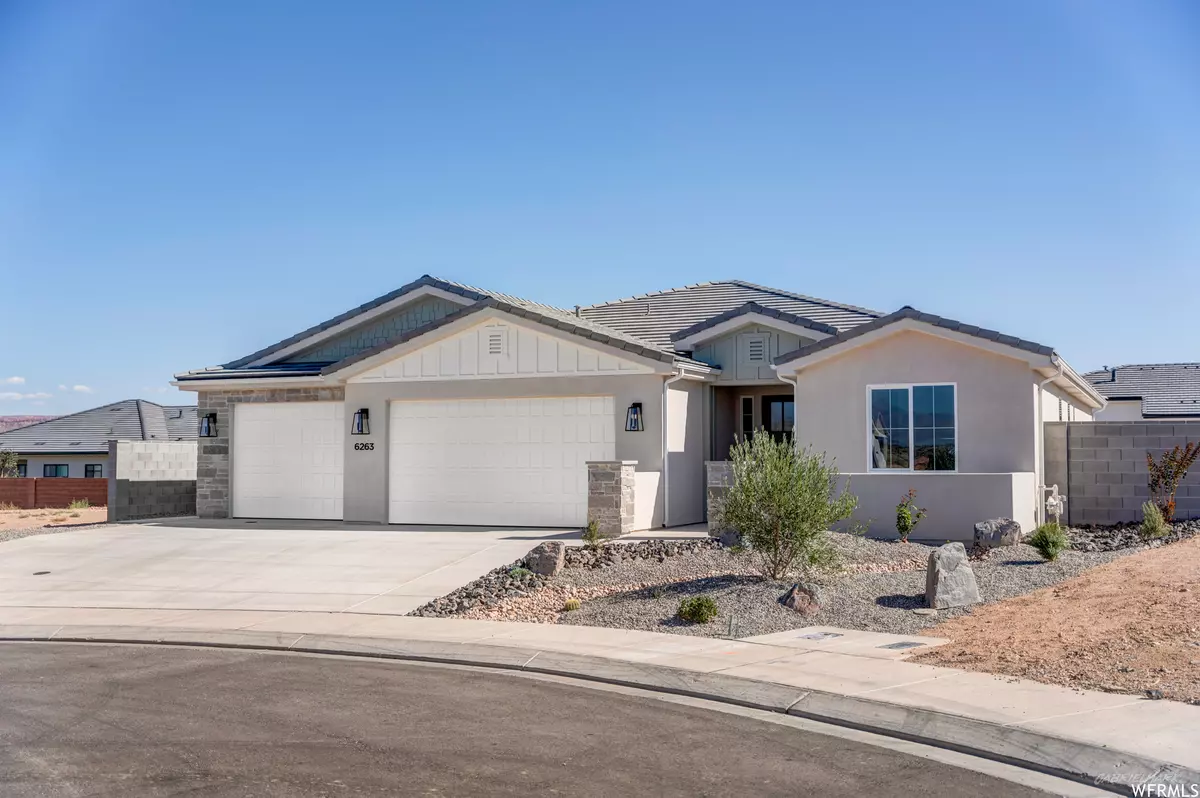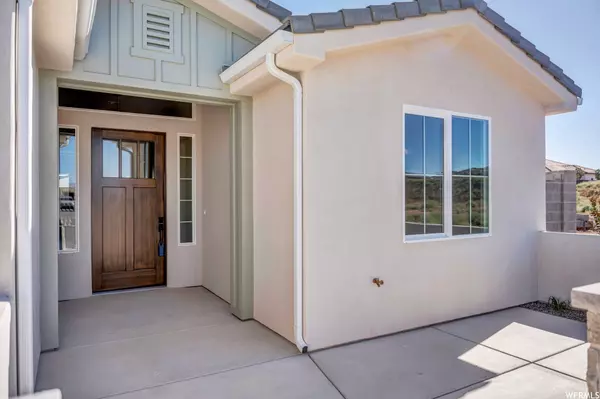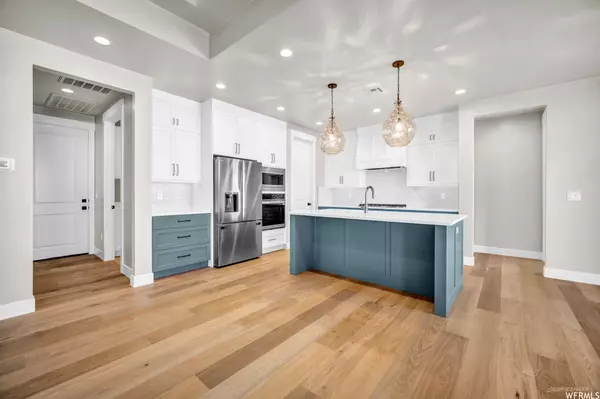For more information regarding the value of a property, please contact us for a free consultation.
4 Beds
2 Baths
2,125 SqFt
SOLD DATE : 11/22/2023
Key Details
Property Type Single Family Home
Sub Type Single Family Residence
Listing Status Sold
Purchase Type For Sale
Square Footage 2,125 sqft
Price per Sqft $301
Subdivision Desert Horizon
MLS Listing ID 1964196
Sold Date 11/22/23
Style Rambler/Ranch
Bedrooms 4
Full Baths 2
Construction Status Blt./Standing
HOA Y/N No
Abv Grd Liv Area 2,125
Year Built 2023
Annual Tax Amount $3,903
Lot Size 8,712 Sqft
Acres 0.2
Lot Dimensions 0.0x0.0x0.0
Property Description
Enjoy warm, comfortable and efficient modern living in this beautiful new-construction home in the popular Desert Horizons at Desert Canyons. This gorgeous home is a haven of luxury and style with upgraded trim, finish, and fixtures throughout including 10 ft plate ceilings and 8 ft doors, oversize cabinets and beautiful quartz kitchen countertops, a built-in gas range & hood, a master bath soaker tub plus walk-in shower, an oversized 3 car garage, a large covered patio in the back, a private yet welcoming patio in front, attractive landscaping and walls, and ample storage. Everywhere you look, you'll see that this home is meticulously designed to accommodate your lifestyle needs with comfort, functionality and aesthetic charm.
Location
State UT
County Washington
Area St. George; Bloomington
Zoning Single-Family
Direction Directions: Take I-15 South, get off on Exit 2 and go left . Follow the parkway and take Exit 6. Turn right by Sidecar Cafe. At the roundabout take the 1st exit. Go left onto Hoth Ln then left onto Yavin Way.
Rooms
Basement Slab
Primary Bedroom Level Floor: 1st
Master Bedroom Floor: 1st
Main Level Bedrooms 4
Interior
Interior Features Bath: Master, Bath: Sep. Tub/Shower, Closet: Walk-In, Disposal, Range/Oven: Built-In
Heating Forced Air, Gas: Central
Cooling Central Air
Flooring Carpet
Fireplaces Number 1
Fireplace true
Appliance Ceiling Fan, Microwave, Range Hood, Refrigerator
Exterior
Exterior Feature Lighting, Patio: Covered
Garage Spaces 3.0
Utilities Available Natural Gas Connected, Electricity Connected, Sewer Connected, Sewer: Public, Water Connected
View Y/N No
Roof Type Tile
Present Use Single Family
Topography Curb & Gutter, Fenced: Part, Sidewalks, Sprinkler: Auto-Full, Terrain, Flat
Accessibility Ground Level
Porch Covered
Total Parking Spaces 3
Private Pool false
Building
Lot Description Curb & Gutter, Fenced: Part, Sidewalks, Sprinkler: Auto-Full
Faces South
Story 1
Sewer Sewer: Connected, Sewer: Public
Water Culinary
Structure Type Stone,Stucco
New Construction No
Construction Status Blt./Standing
Schools
Elementary Schools None/Other
Middle Schools Sunrise Ridge Intermediate School
High Schools Desert Hills
School District Washington
Others
Senior Community No
Tax ID SG-DTH-2-212
Acceptable Financing Cash, Conventional, FHA, VA Loan
Horse Property No
Listing Terms Cash, Conventional, FHA, VA Loan
Financing Cash
Read Less Info
Want to know what your home might be worth? Contact us for a FREE valuation!

Our team is ready to help you sell your home for the highest possible price ASAP
Bought with NON-MLS
10808 South River Front Parkway, Suite 3065, Jordan, Utah, 80495, United States






