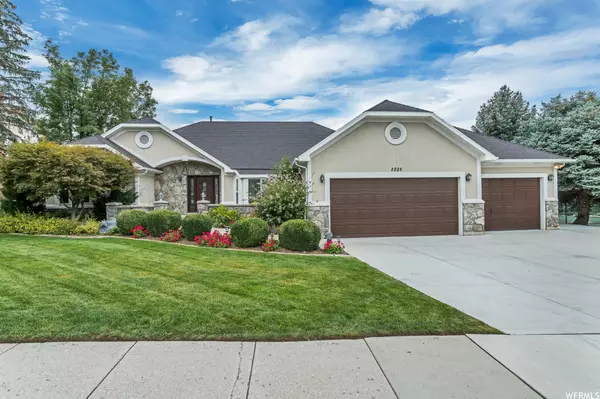For more information regarding the value of a property, please contact us for a free consultation.
5 Beds
4 Baths
4,679 SqFt
SOLD DATE : 11/22/2023
Key Details
Property Type Single Family Home
Sub Type Single Family Residence
Listing Status Sold
Purchase Type For Sale
Square Footage 4,679 sqft
Price per Sqft $234
Subdivision Set Point
MLS Listing ID 1901887
Sold Date 11/22/23
Style Rambler/Ranch
Bedrooms 5
Full Baths 1
Half Baths 1
Three Quarter Bath 2
Construction Status Blt./Standing
HOA Fees $20/ann
HOA Y/N Yes
Abv Grd Liv Area 2,361
Year Built 1989
Annual Tax Amount $5,386
Lot Size 0.300 Acres
Acres 0.3
Lot Dimensions 0.0x0.0x0.0
Property Description
Low Interest Rate Seller Finance Available! Call for details. Fantastic Location! Rambler in Cul-de-sac of 11 Homes. Small HOA fee of $250 PER YEAR for Tennis / Pickleball Court, Insurance, and Utilities. Large Covered Patio, Mature Shade Trees, Shed, Trampoline, Swing Set, Extra Deep Garage, Large Open Floor Plan, Newer Windows, Furnace, AC, Water Heater and Roof. Mother-in-law apartment, Basement Entrance, Vaulted Ceilings, Plantation Shutters, Updated Master Bath with Heated Floor. Mountain Views! Near ski resorts and Big and Little Cottonwood Canyons!
Location
State UT
County Salt Lake
Area Sandy; Alta; Snowbd; Granite
Zoning Single-Family
Rooms
Basement Entrance, Full
Main Level Bedrooms 3
Interior
Interior Features Basement Apartment, Closet: Walk-In, Den/Office, Disposal, Gas Log, Great Room, Mother-in-Law Apt., Range/Oven: Free Stdng., Vaulted Ceilings, Granite Countertops
Cooling Central Air
Flooring Carpet, Hardwood, Tile
Fireplaces Number 2
Fireplace true
Window Features Blinds,Full,Plantation Shutters
Appliance Microwave
Laundry Electric Dryer Hookup, Gas Dryer Hookup
Exterior
Exterior Feature Basement Entrance, Bay Box Windows, Double Pane Windows, Lighting, Patio: Covered
Garage Spaces 3.0
Amenities Available Tennis Court(s)
View Y/N Yes
View Mountain(s)
Roof Type Asphalt
Present Use Single Family
Topography Cul-de-Sac, Fenced: Part, Road: Paved, Secluded Yard, Sidewalks, Sprinkler: Auto-Full, View: Mountain
Porch Covered
Total Parking Spaces 3
Private Pool false
Building
Lot Description Cul-De-Sac, Fenced: Part, Road: Paved, Secluded, Sidewalks, Sprinkler: Auto-Full, View: Mountain
Faces East
Story 2
Water Culinary
Structure Type Stone,Stucco
New Construction No
Construction Status Blt./Standing
Schools
Elementary Schools Oakdale
Middle Schools Albion
High Schools Brighton
School District Canyons
Others
Senior Community No
Tax ID 22-34-328-050
Acceptable Financing Cash, Conventional, FHA, Seller Finance, VA Loan
Horse Property No
Listing Terms Cash, Conventional, FHA, Seller Finance, VA Loan
Financing Seller Financing
Read Less Info
Want to know what your home might be worth? Contact us for a FREE valuation!

Our team is ready to help you sell your home for the highest possible price ASAP
Bought with Integrated Realty, LLC
10808 South River Front Parkway, Suite 3065, Jordan, Utah, 80495, United States






