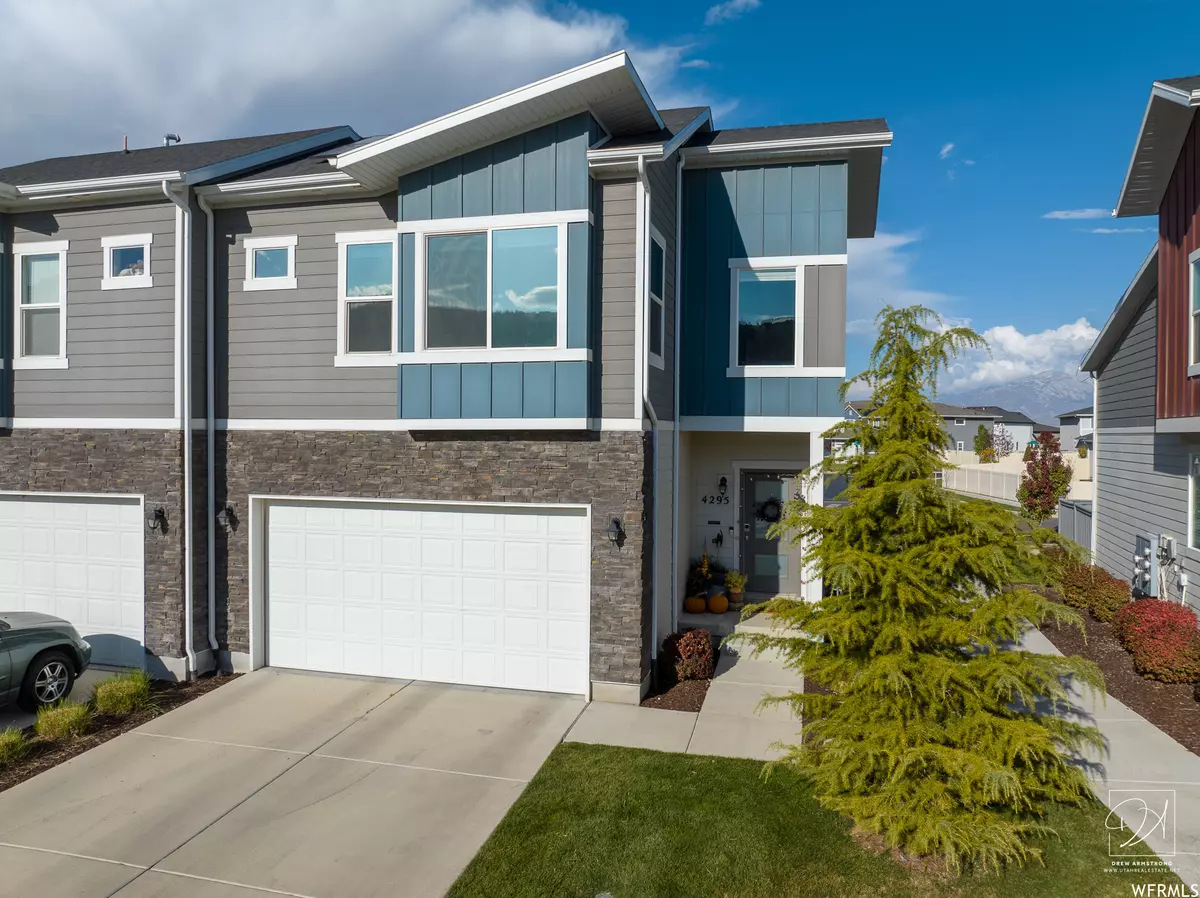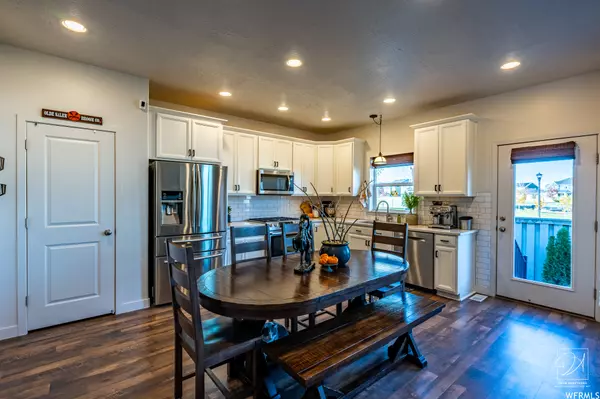For more information regarding the value of a property, please contact us for a free consultation.
4 Beds
3 Baths
2,130 SqFt
SOLD DATE : 11/21/2023
Key Details
Property Type Townhouse
Sub Type Townhouse
Listing Status Sold
Purchase Type For Sale
Square Footage 2,130 sqft
Price per Sqft $214
Subdivision Evans Ranch
MLS Listing ID 1963933
Sold Date 11/21/23
Style Townhouse; Row-end
Bedrooms 4
Full Baths 3
Construction Status Blt./Standing
HOA Fees $120/mo
HOA Y/N Yes
Abv Grd Liv Area 1,489
Year Built 2017
Annual Tax Amount $1,829
Lot Size 1,306 Sqft
Acres 0.03
Lot Dimensions 0.0x0.0x0.0
Property Description
*OPEN HOUSE FRIDAY EVENING 5:30-7pm* End unit - premium location - across from visitor parking (so great!) and the park. The community pool is behind and across the street - you can easily see how busy the pool is from the house. Finished basement (30K value). No rear neighbors. Smart switches, smart garage door, nest thermostat, electric blinds in large window on the main level, ring doorbell. Solar panels installed 3/23 8.19kw (20K to install - paid off). Electric fireplace, TWO fast EV level 2 plugs, a primary closet like no other, quartz countertops throughout, upgraded title in bathrooms (click on that 3-D tour link!) Bosch appliances, elegant finishes. INCLUDED (with a great offer): gas range, reverse osmosis system, fridge, washer, dryer & water softener. Overhead storage in garage. Lots of natural light! Close to walking trails.
Location
State UT
County Utah
Area Am Fork; Hlnd; Lehi; Saratog.
Zoning Single-Family
Rooms
Basement Full
Primary Bedroom Level Floor: 2nd
Master Bedroom Floor: 2nd
Interior
Interior Features Range: Gas, Video Door Bell(s), Smart Thermostat(s)
Heating Forced Air, Gas: Central
Cooling Central Air
Flooring Carpet, Tile
Equipment Window Coverings
Fireplace false
Window Features Blinds,Full,Shades
Appliance Ceiling Fan, Dryer, Microwave, Refrigerator, Washer, Water Softener Owned
Exterior
Exterior Feature Double Pane Windows, Lighting
Garage Spaces 2.0
Pool With Spa
Utilities Available Natural Gas Connected, Electricity Connected, Sewer Connected, Sewer: Public, Water Connected
Amenities Available Biking Trails, Maintenance, Pets Permitted, Picnic Area, Playground
View Y/N No
Roof Type Asphalt
Present Use Residential
Topography Fenced: Full, Secluded Yard, Sprinkler: Auto-Full, Terrain, Flat
Total Parking Spaces 6
Private Pool true
Building
Lot Description Fenced: Full, Secluded, Sprinkler: Auto-Full
Faces South
Story 3
Sewer Sewer: Connected, Sewer: Public
Water Culinary
Structure Type Stone,Cement Siding
New Construction No
Construction Status Blt./Standing
Schools
Elementary Schools Brookhaven
Middle Schools Frontier
High Schools Westlake
School District Alpine
Others
HOA Name HOA solutions
HOA Fee Include Maintenance Grounds
Senior Community No
Tax ID 38-513-0010
Acceptable Financing Cash, Conventional, FHA
Horse Property No
Listing Terms Cash, Conventional, FHA
Financing Conventional
Read Less Info
Want to know what your home might be worth? Contact us for a FREE valuation!

Our team is ready to help you sell your home for the highest possible price ASAP
Bought with Equity Real Estate (Select)
10808 South River Front Parkway, Suite 3065, Jordan, Utah, 80495, United States






