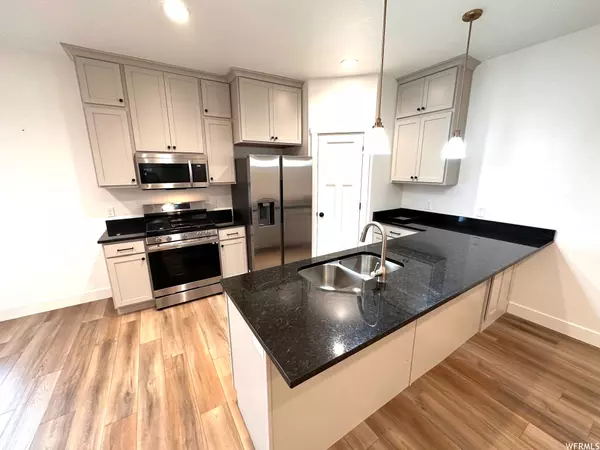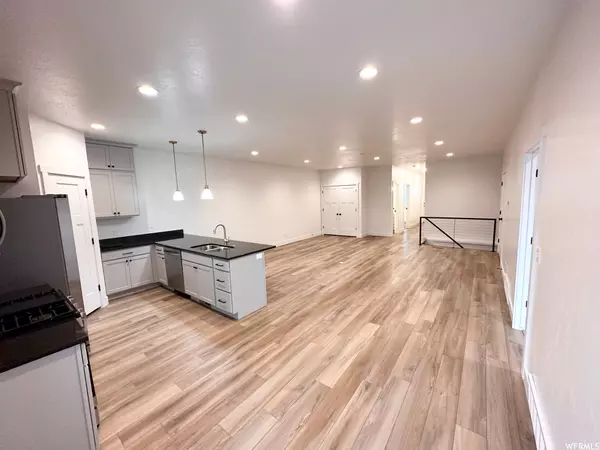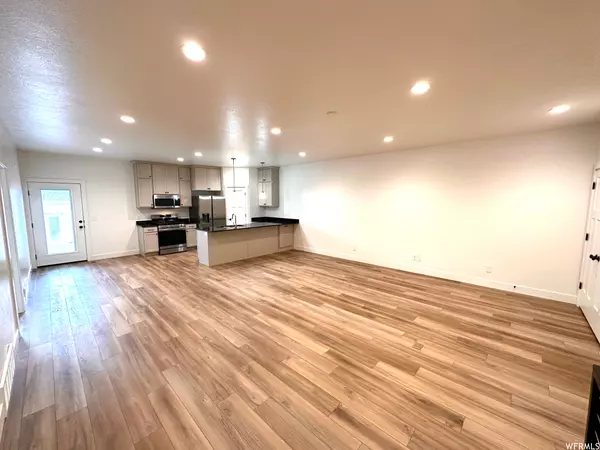For more information regarding the value of a property, please contact us for a free consultation.
5 Beds
3 Baths
2,700 SqFt
SOLD DATE : 11/09/2023
Key Details
Property Type Townhouse
Sub Type Townhouse
Listing Status Sold
Purchase Type For Sale
Square Footage 2,700 sqft
Price per Sqft $164
Subdivision The Meadows
MLS Listing ID 1895777
Sold Date 11/09/23
Style Townhouse; Row-mid
Bedrooms 5
Full Baths 3
Construction Status Blt./Standing
HOA Fees $100/mo
HOA Y/N Yes
Abv Grd Liv Area 1,343
Year Built 2022
Annual Tax Amount $1,923
Lot Size 3,049 Sqft
Acres 0.07
Lot Dimensions 0.0x0.0x0.0
Property Description
Step Inside to the Open-Concept Floorplan of these Meadows at Skyview Townhomes in Smithfield! The kitchen boasts silver gray shaker cabinets, black pearl granite countertops, stainless steel appliances, over the range microwave, top control dishwasher & side by side refrigerator. The main floor has 9' ceilings and a huge great room. The master suite features a giant walk-in shower, separate tub, with a walk-in closet. Main floor has a second bedroom, 2 full baths, and laundry hookups. The basement is fully finished with a huge family room, 3 large bedrooms, full bathroom and storage room. The flooring is LVP Mohawk Discovery Ridge with Mohawk Everstrand carpet, and tile. Top-To-Bottom with designer 3-tone paint, modern trim/baseboards. This unit has many upgrade including tankless water heater & a fireplace in the basement. Amenities will include trails & a wonderful park with pickle ball courts, playground, and picnic area. The Meadows are located close to schools, shopping, entertainment, and much more. Great home or investment property for Long- or Short-Term Rentals. Come check out this home.
Location
State UT
County Cache
Area Smithfield; Amalga; Hyde Park
Zoning Single-Family, Multi-Family, Short Term Rental Allowed
Rooms
Basement Full
Primary Bedroom Level Floor: 1st
Master Bedroom Floor: 1st
Main Level Bedrooms 2
Interior
Interior Features Bath: Master, Bath: Sep. Tub/Shower, Closet: Walk-In, Disposal, Great Room, Range/Oven: Free Stdng., Granite Countertops
Cooling Central Air
Flooring Carpet, Tile, Vinyl
Fireplaces Number 1
Fireplace true
Window Features Blinds
Appliance Microwave, Refrigerator, Water Softener Owned
Laundry Electric Dryer Hookup
Exterior
Exterior Feature Double Pane Windows, Entry (Foyer), Lighting, Patio: Open
Garage Spaces 2.0
Utilities Available Natural Gas Connected, Electricity Connected, Sewer Connected, Sewer: Public, Water Connected
Amenities Available Insurance, Maintenance, Pet Rules, Pets Permitted, Picnic Area, Playground
View Y/N Yes
View Mountain(s)
Roof Type Asphalt
Present Use Residential
Topography Curb & Gutter, Fenced: Part, Road: Paved, Sidewalks, Sprinkler: Auto-Full, Terrain, Flat, View: Mountain
Porch Patio: Open
Total Parking Spaces 2
Private Pool false
Building
Lot Description Curb & Gutter, Fenced: Part, Road: Paved, Sidewalks, Sprinkler: Auto-Full, View: Mountain
Faces East
Story 2
Sewer Sewer: Connected, Sewer: Public
Water Culinary
Structure Type Brick,Cement Siding
New Construction No
Construction Status Blt./Standing
Schools
Elementary Schools Summit
Middle Schools North Cache
High Schools Sky View
School District Cache
Others
HOA Name North HOA
HOA Fee Include Insurance,Maintenance Grounds
Senior Community No
Tax ID 08-222-0008
Acceptable Financing Cash, Conventional, Exchange, FHA, VA Loan, USDA Rural Development
Horse Property No
Listing Terms Cash, Conventional, Exchange, FHA, VA Loan, USDA Rural Development
Financing Conventional
Read Less Info
Want to know what your home might be worth? Contact us for a FREE valuation!

Our team is ready to help you sell your home for the highest possible price ASAP
Bought with Cornerstone Real Estate Professionals/Idaho
10808 South River Front Parkway, Suite 3065, Jordan, Utah, 80495, United States






