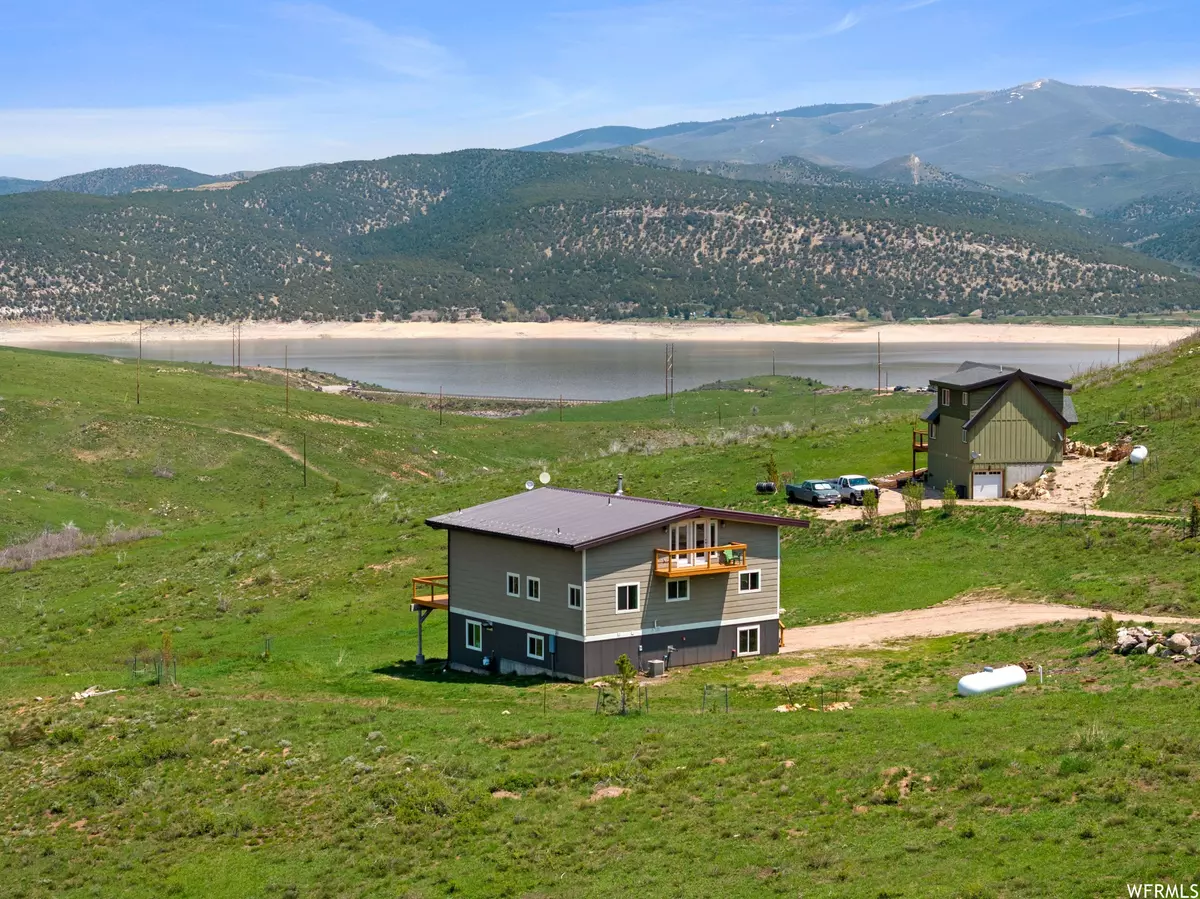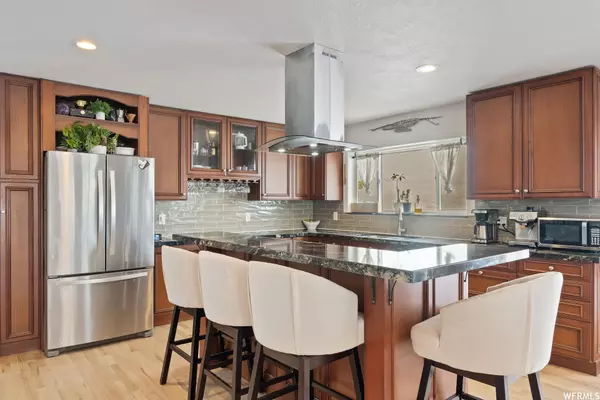For more information regarding the value of a property, please contact us for a free consultation.
4 Beds
3 Baths
3,297 SqFt
SOLD DATE : 11/07/2023
Key Details
Property Type Single Family Home
Sub Type Single Family Residence
Listing Status Sold
Purchase Type For Sale
Square Footage 3,297 sqft
Price per Sqft $227
Subdivision Lake Rockport Estate
MLS Listing ID 1872799
Sold Date 11/07/23
Style Stories: 2
Bedrooms 4
Full Baths 1
Half Baths 1
Three Quarter Bath 1
Construction Status Blt./Standing
HOA Fees $94/ann
HOA Y/N Yes
Abv Grd Liv Area 2,964
Year Built 2013
Annual Tax Amount $2,923
Lot Size 1.000 Acres
Acres 1.0
Lot Dimensions 0.0x0.0x0.0
Property Description
This four bedroom home is situated on an acre overlooking miles of untouched foothills. With easy year round access, it's located a quick 1.6 mile drive from Rockport State Park. The open concept main floor and bonus room offer plenty of space, while the master suite includes its own bathroom and walk in closet. Enjoy the panoramic views with a wrap around deck and two balconies. The expansive two car garage extends the full length of the house leaving enough room for a shop or extra vehicles. Square footage figures are provided as a courtesy estimate only. Buyer is advised to obtain an independent measurement.
Location
State UT
County Summit
Area Coalville; Wanship; Upton; Pine
Zoning Single-Family
Rooms
Basement Daylight
Primary Bedroom Level Floor: 1st
Master Bedroom Floor: 1st
Main Level Bedrooms 2
Interior
Interior Features Alarm: Fire, Bath: Master, Closet: Walk-In, Disposal, Jetted Tub, Oven: Gas, Range: Gas, Low VOC Finishes, Granite Countertops
Heating Gas: Central, Heat Pump, Wood
Cooling Central Air, Heat Pump
Flooring Carpet, Hardwood, Travertine, Concrete
Fireplaces Number 1
Fireplaces Type Fireplace Equipment
Equipment Fireplace Equipment
Fireplace true
Window Features Blinds,Part
Appliance Ceiling Fan, Dryer, Gas Grill/BBQ, Microwave, Refrigerator, Washer, Water Softener Owned
Laundry Electric Dryer Hookup
Exterior
Garage Spaces 3.0
Utilities Available Electricity Connected, Sewer: Septic Tank, Water Connected
View Y/N Yes
View Lake, Mountain(s), Valley
Roof Type Aluminum,Pitched
Present Use Single Family
Topography Road: Unpaved, Secluded Yard, View: Lake, View: Mountain, View: Valley, Private
Total Parking Spaces 3
Private Pool false
Building
Lot Description Road: Unpaved, Secluded, View: Lake, View: Mountain, View: Valley, Private
Faces Northeast
Story 3
Sewer Septic Tank
Water Private, Well
Structure Type Other
New Construction No
Construction Status Blt./Standing
Schools
Elementary Schools North Summit
Middle Schools North Summit
High Schools North Summit
School District North Summit
Others
Senior Community No
Tax ID LR-1-10
Security Features Fire Alarm
Acceptable Financing Cash, Conventional, FHA, VA Loan, USDA Rural Development
Horse Property No
Listing Terms Cash, Conventional, FHA, VA Loan, USDA Rural Development
Financing Cash
Read Less Info
Want to know what your home might be worth? Contact us for a FREE valuation!

Our team is ready to help you sell your home for the highest possible price ASAP
Bought with Century 21 Everest
10808 South River Front Parkway, Suite 3065, Jordan, Utah, 80495, United States






