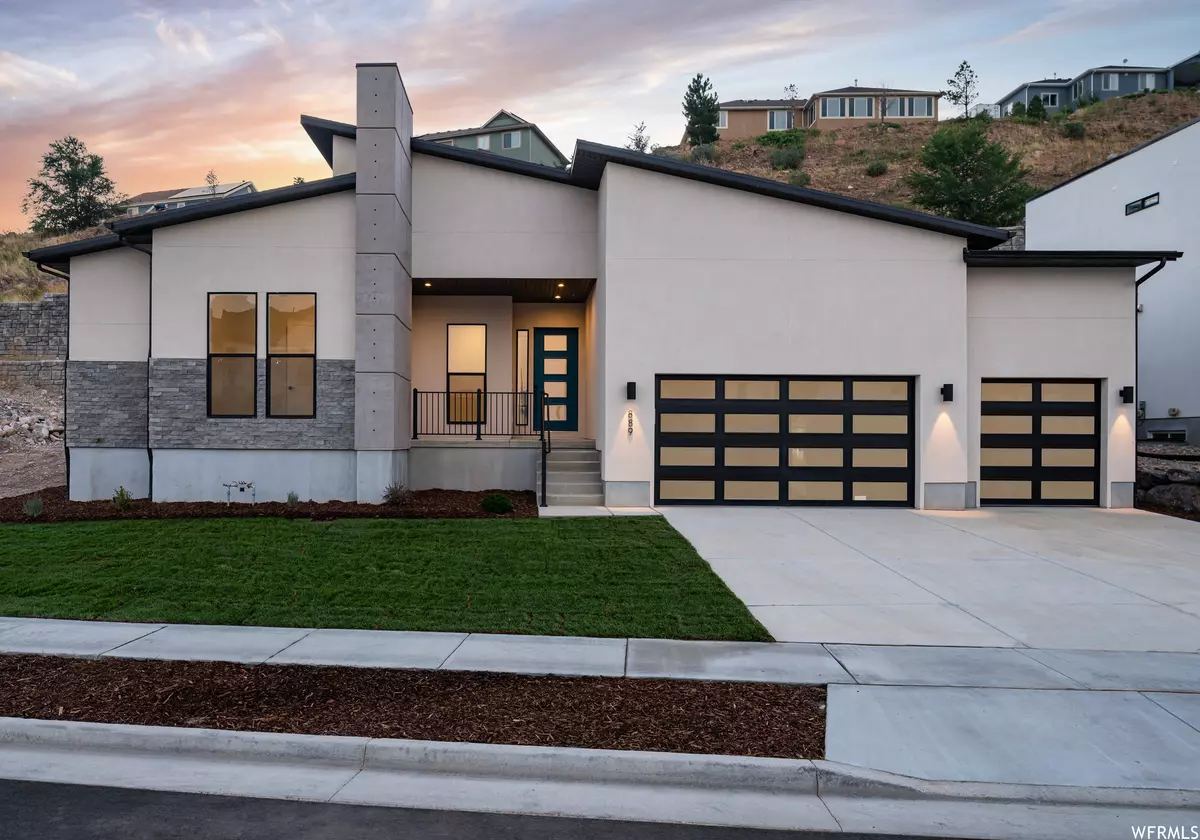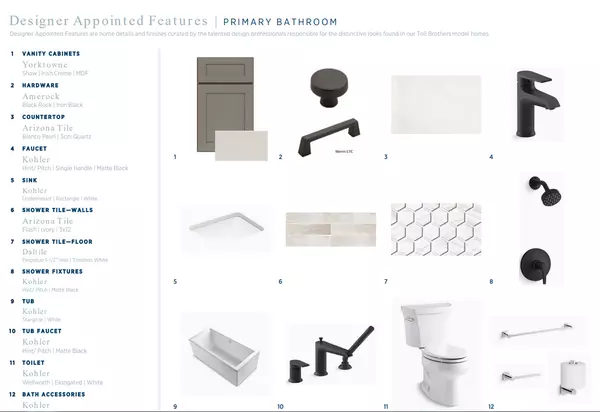For more information regarding the value of a property, please contact us for a free consultation.
5 Beds
5 Baths
4,694 SqFt
SOLD DATE : 10/25/2023
Key Details
Property Type Single Family Home
Sub Type Single Family Residence
Listing Status Sold
Purchase Type For Sale
Square Footage 4,694 sqft
Price per Sqft $232
Subdivision Ridge Sub
MLS Listing ID 1834777
Sold Date 10/25/23
Style Rambler/Ranch
Bedrooms 5
Full Baths 4
Half Baths 1
Construction Status Blt./Standing
HOA Fees $30/mo
HOA Y/N Yes
Abv Grd Liv Area 2,536
Year Built 2023
Annual Tax Amount $8,100
Lot Size 8,712 Sqft
Acres 0.2
Lot Dimensions 0.0x0.0x0.0
Property Description
Free full finished basement included in price! This 5 bedroom home includes a finished basement and is projected to be complete by May 2023! You'll love everything about this quick move-in home. A welcoming entrance offers views of beautiful flooring and luxurious finishes. A chef's dream kitchen comes complete with granite countertops, stainless appliances, ample cabinet space, a large center island, and a walk-in pantry. The casual dining area is adjacent to the kitchen and provides a convenient and intimate setting. The great room is the perfect setting for relaxation with its cozy fireplace and ample natural light. Guests will enjoy the serenity and seclusion offered by the first-floor primary bedroom suite. The appealing primary bedroom suite offers ample natural. A luxurious primary bathroom boasts granite countertops, dual sinks, a walk-in shower, freestanding tub, private toilet area, and walk-in closet. The sliding glass door in the great room leads to a luxury outdoor living space ideal for outdoor living, dining, and entertaining. Additional features in this home include an outdoor gas line, buyers may upgrade the flooring throughout, and upgrade plumbing fixtures, upgrade cabinets, and more. The community is situated just minutes away from shopping, dining, and entertainment. Don't miss this opportunity-call today to schedule an appointment! Photos are for representative purpose and of a model home of same home design.
Location
State UT
County Davis
Area Bntfl; Nsl; Cntrvl; Wdx; Frmtn
Direction Via I-15 S: Take exit 312 onto US-89 North. Turn right on East Eagleridge Drive, then at the roundabout take the second exit onto E Eagleridge Drive. Turn right onto Edgewood Drive then turn right on Edgecrest Lane. The destination(sales office) is on your right.
Rooms
Primary Bedroom Level Floor: 1st
Master Bedroom Floor: 1st
Main Level Bedrooms 3
Interior
Fireplaces Number 1
Fireplace true
Exterior
Garage Spaces 3.0
Amenities Available Pets Permitted, Playground
View Y/N No
Present Use Single Family
Total Parking Spaces 3
Private Pool false
Building
Story 2
New Construction No
Construction Status Blt./Standing
Schools
Elementary Schools Orchard
Middle Schools South Davis
High Schools Woods Cross
School District Davis
Others
Senior Community No
Tax ID 01-506-0204
Horse Property No
Financing Conventional
Read Less Info
Want to know what your home might be worth? Contact us for a FREE valuation!

Our team is ready to help you sell your home for the highest possible price ASAP
Bought with NON-MLS
10808 South River Front Parkway, Suite 3065, Jordan, Utah, 80495, United States






