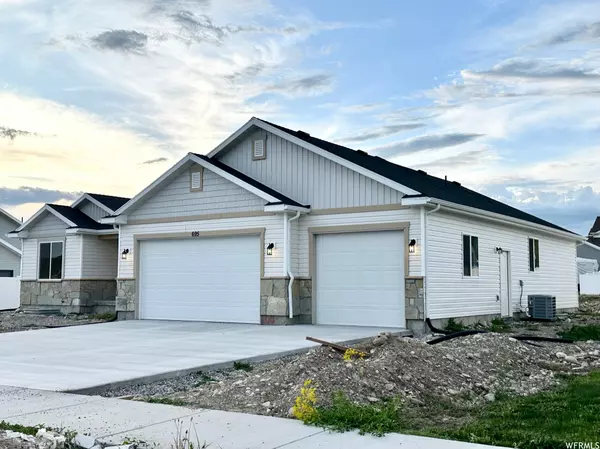For more information regarding the value of a property, please contact us for a free consultation.
3 Beds
2 Baths
3,646 SqFt
SOLD DATE : 10/16/2023
Key Details
Property Type Single Family Home
Sub Type Single Family Residence
Listing Status Sold
Purchase Type For Sale
Square Footage 3,646 sqft
Price per Sqft $164
Subdivision Lantern Hills
MLS Listing ID 1840010
Sold Date 10/16/23
Style Rambler/Ranch
Bedrooms 3
Full Baths 2
Construction Status Und. Const.
HOA Y/N No
Abv Grd Liv Area 1,816
Year Built 2023
Annual Tax Amount $1
Lot Size 0.280 Acres
Acres 0.28
Lot Dimensions 0.0x0.0x0.0
Property Description
BRAND NEW RAMBLER! This amazing and open floor plan (The Ridge) has 3 bedrooms, 2 full bathrooms in beautiful Smithfield bench. Enter through the 3 car garage into a convenient Mud Room while the laundry opens to the left . The kitchen is light & airy with a kitchen island, custom made cabinets, granite counter tops and two (yes 2!) walk in pantries. Take a step into the main-floor master bedroom and you will fall in love with the tray ceilings, beautiful master bathroom with granite counter tops and separate tub and marble shower. You will be amazed at the size of the walk in closet! The remaining 2 bedrooms are on the other side of the home, giving you much needed privacy. The unfinished basement has plenty of room for 3 other bedrooms, a full bath, and a big family room . Attention to details and functionality is a trade mark on this floor plan. Almost completed. Call agent for details
Location
State UT
County Cache
Area Smithfield; Amalga; Hyde Park
Zoning Single-Family
Rooms
Basement Daylight, Full
Primary Bedroom Level Floor: 1st
Master Bedroom Floor: 1st
Main Level Bedrooms 3
Interior
Interior Features Bath: Master, Bath: Sep. Tub/Shower, Closet: Walk-In, Disposal, Range/Oven: Free Stdng., Vaulted Ceilings, Granite Countertops
Heating Forced Air, Gas: Central
Cooling Central Air
Flooring Carpet, Laminate, Tile
Fireplace false
Window Features None
Appliance Ceiling Fan, Microwave
Laundry Electric Dryer Hookup
Exterior
Exterior Feature Double Pane Windows, Lighting, Porch: Open, Sliding Glass Doors, Patio: Open
Garage Spaces 3.0
Utilities Available Natural Gas Connected, Electricity Connected, Sewer Connected, Sewer: Public, Water Connected
View Y/N Yes
View Mountain(s), Valley
Roof Type Asphalt
Present Use Single Family
Topography Curb & Gutter, Road: Paved, Sidewalks, Terrain, Flat, View: Mountain, View: Valley
Porch Porch: Open, Patio: Open
Total Parking Spaces 5
Private Pool false
Building
Lot Description Curb & Gutter, Road: Paved, Sidewalks, View: Mountain, View: Valley
Faces South
Story 2
Sewer Sewer: Connected, Sewer: Public
Water Culinary
Structure Type Stone
New Construction Yes
Construction Status Und. Const.
Schools
Elementary Schools Birch Creek
Middle Schools North Cache
High Schools Sky View
School District Cache
Others
Senior Community No
Tax ID 08-209-0044
Acceptable Financing Cash, Conventional, FHA, VA Loan, USDA Rural Development
Horse Property No
Listing Terms Cash, Conventional, FHA, VA Loan, USDA Rural Development
Financing Conventional
Read Less Info
Want to know what your home might be worth? Contact us for a FREE valuation!

Our team is ready to help you sell your home for the highest possible price ASAP
Bought with RE/MAX Peaks
10808 South River Front Parkway, Suite 3065, Jordan, Utah, 80495, United States






