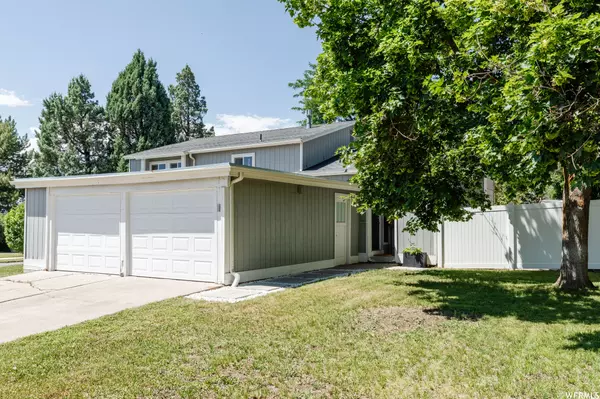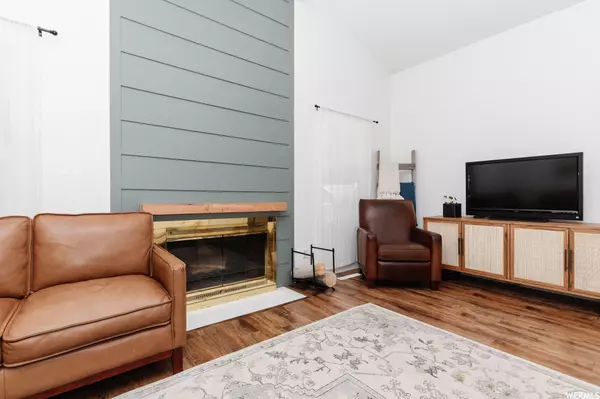For more information regarding the value of a property, please contact us for a free consultation.
4 Beds
2 Baths
1,805 SqFt
SOLD DATE : 10/13/2023
Key Details
Property Type Single Family Home
Sub Type Single Family Residence
Listing Status Sold
Purchase Type For Sale
Square Footage 1,805 sqft
Price per Sqft $216
Subdivision Earl Allsop Subdiv
MLS Listing ID 1888337
Sold Date 10/13/23
Style Tri/Multi-Level
Bedrooms 4
Full Baths 2
Construction Status Blt./Standing
HOA Y/N No
Abv Grd Liv Area 1,077
Year Built 1975
Annual Tax Amount $1,549
Lot Size 10,454 Sqft
Acres 0.24
Lot Dimensions 0.0x0.0x0.0
Property Description
Step inside this charming home and see a range of delightful features that will make you fall in love at first sight. Home features a beautiful gathering space with accent wall, vaulted ceilings and fireplace. Kitchen has brand new butcher block countertops. With its recent updates, fully fenced yard, mature trees, two-car garage, and fresh flooring and paint, this home offers the perfect blend of modern comfort and timeless charm. Back yard has a shed, garden area and space for chickens! Don't miss out on the chance to make this 4 bedroom, 2 full bath home yours!
Location
State UT
County Cache
Area Smithfield; Amalga; Hyde Park
Zoning Single-Family
Rooms
Basement Partial
Main Level Bedrooms 2
Interior
Interior Features Disposal, Range/Oven: Free Stdng., Vaulted Ceilings
Heating Forced Air
Cooling Central Air
Flooring Carpet, Laminate, Tile
Fireplaces Number 1
Equipment Storage Shed(s)
Fireplace true
Window Features Drapes
Appliance Ceiling Fan, Dryer, Microwave, Refrigerator, Washer
Laundry Electric Dryer Hookup
Exterior
Exterior Feature Sliding Glass Doors
Garage Spaces 2.0
Utilities Available Natural Gas Connected, Electricity Connected, Sewer Connected, Water Connected
View Y/N No
Roof Type Asphalt,Tar/Gravel
Present Use Single Family
Topography Curb & Gutter, Fenced: Full, Sidewalks, Terrain, Flat
Total Parking Spaces 4
Private Pool false
Building
Lot Description Curb & Gutter, Fenced: Full, Sidewalks
Faces South
Story 2
Sewer Sewer: Connected
Water Culinary
Structure Type Clapboard/Masonite,Other
New Construction No
Construction Status Blt./Standing
Schools
Elementary Schools Summit
Middle Schools North Cache
High Schools Sky View
School District Cache
Others
Senior Community No
Tax ID 08-141-0032
Acceptable Financing Cash, Conventional, FHA, VA Loan
Horse Property No
Listing Terms Cash, Conventional, FHA, VA Loan
Financing FHA
Read Less Info
Want to know what your home might be worth? Contact us for a FREE valuation!

Our team is ready to help you sell your home for the highest possible price ASAP
Bought with Dwell Realty Group, LLC
10808 South River Front Parkway, Suite 3065, Jordan, Utah, 80495, United States






