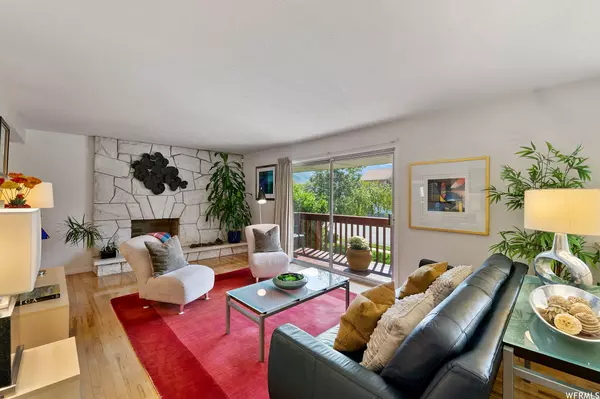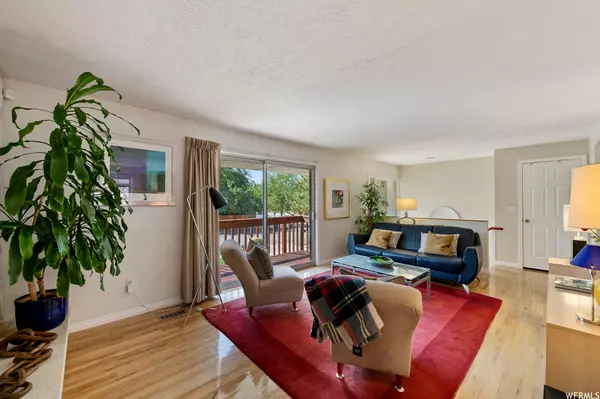For more information regarding the value of a property, please contact us for a free consultation.
4 Beds
3 Baths
2,020 SqFt
SOLD DATE : 10/11/2023
Key Details
Property Type Single Family Home
Sub Type Single Family Residence
Listing Status Sold
Purchase Type For Sale
Square Footage 2,020 sqft
Price per Sqft $340
Subdivision Riviera Heights #1
MLS Listing ID 1901359
Sold Date 10/11/23
Style Split-Entry/Bi-Level
Bedrooms 4
Full Baths 1
Three Quarter Bath 2
Construction Status Blt./Standing
HOA Y/N No
Abv Grd Liv Area 1,318
Year Built 1971
Annual Tax Amount $3,360
Lot Size 8,276 Sqft
Acres 0.19
Lot Dimensions 99.0x90.0x87.0
Property Description
WOW! COTTONWOOD HEIGHTS DREAM COME TRUE! HARDWOOD MAPLE SHAKER KITCHEN! HARDWOOD FLOORS! NEW STAINLESS STEEL APPLIANCES! LIGHT & OPEN FLOORPLAN FOR FUN ENTERTAINING! LARGE MASTER! WALK OUT TO 1/2 COVERED FULL DECK! TIDY! CLEAN! STAGED! OVERSIZED GARAGE FOR STORAGE & TOYS! NEWER: FURNACE, A/C, WTR HTR, VIVINT SEC SYS, & ROOF! PLAY PICKLE BALL OR SWIM AT NEARBY REC CENTER! SELLER MAY CONSIDER PAYING $7,500 IN CLOSING COSTS OR BUY-DOWNS! SEE AGENT REMARKS!
Location
State UT
County Salt Lake
Area Holladay; Murray; Cottonwd
Zoning Single-Family
Rooms
Basement Daylight, Partial
Primary Bedroom Level Floor: 1st
Master Bedroom Floor: 1st
Main Level Bedrooms 3
Interior
Interior Features Bar: Wet, Bath: Master, Disposal, Gas Log, Kitchen: Updated, Range/Oven: Free Stdng., Video Door Bell(s), Video Camera(s)
Heating Forced Air, Gas: Central
Cooling Central Air
Flooring Carpet, Hardwood, Slate
Fireplaces Number 2
Fireplaces Type Fireplace Equipment
Equipment Fireplace Equipment, Storage Shed(s), Window Coverings
Fireplace true
Window Features Blinds,Drapes,Part
Appliance Microwave, Refrigerator, Water Softener Owned
Exterior
Exterior Feature Balcony, Deck; Covered, Double Pane Windows, Lighting, Skylights, Sliding Glass Doors
Garage Spaces 2.0
Utilities Available Natural Gas Connected, Electricity Connected, Sewer Connected, Sewer: Public, Water Connected
View Y/N Yes
View Mountain(s)
Roof Type Asphalt,Pitched
Present Use Single Family
Topography Curb & Gutter, Fenced: Part, Road: Paved, Secluded Yard, Sidewalks, Sprinkler: Auto-Full, Terrain, Flat, Terrain: Grad Slope, View: Mountain, Private
Total Parking Spaces 2
Private Pool false
Building
Lot Description Curb & Gutter, Fenced: Part, Road: Paved, Secluded, Sidewalks, Sprinkler: Auto-Full, Terrain: Grad Slope, View: Mountain, Private
Faces South
Story 2
Sewer Sewer: Connected, Sewer: Public
Water Culinary
Structure Type Brick
New Construction No
Construction Status Blt./Standing
Schools
Elementary Schools Butler
Middle Schools Butler
High Schools Brighton
School District Canyons
Others
Senior Community No
Tax ID 22-27-278-033
Acceptable Financing Cash
Horse Property No
Listing Terms Cash
Financing Cash
Read Less Info
Want to know what your home might be worth? Contact us for a FREE valuation!

Our team is ready to help you sell your home for the highest possible price ASAP
Bought with Summit Sotheby's International Realty
10808 South River Front Parkway, Suite 3065, Jordan, Utah, 80495, United States






