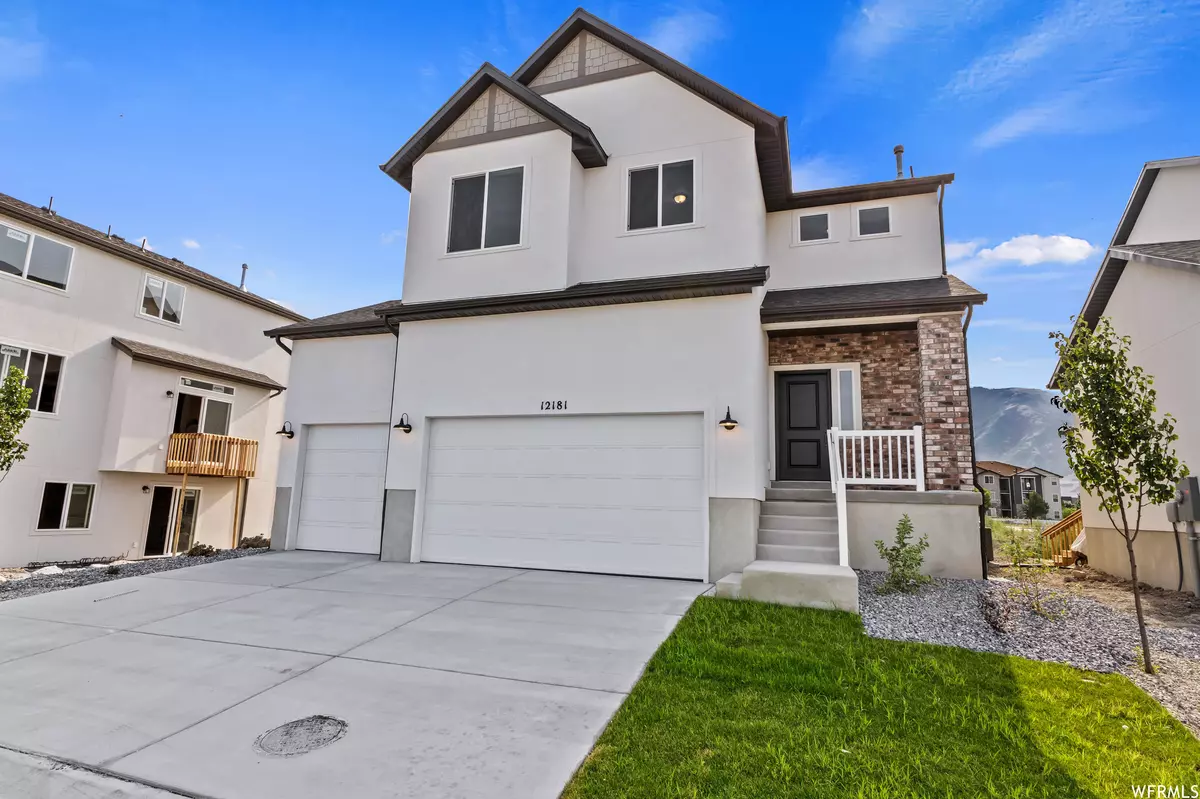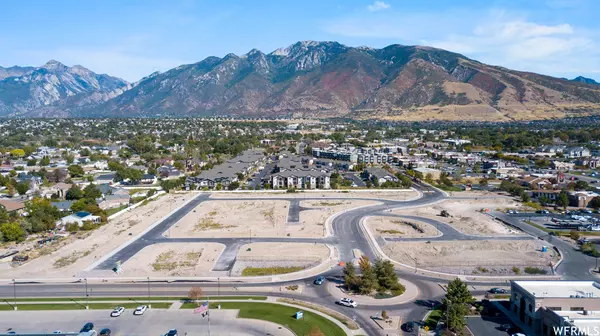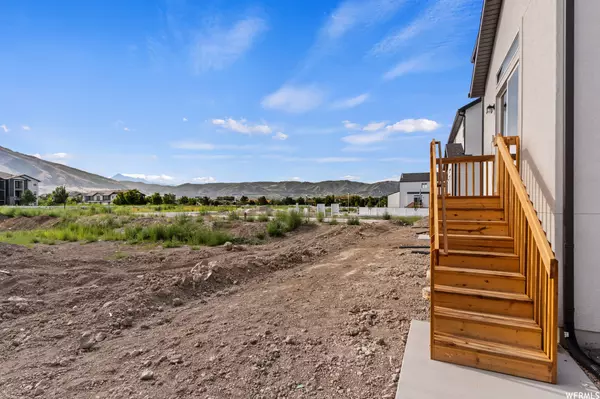For more information regarding the value of a property, please contact us for a free consultation.
4 Beds
3 Baths
3,341 SqFt
SOLD DATE : 10/11/2023
Key Details
Property Type Single Family Home
Sub Type Single Family Residence
Listing Status Sold
Purchase Type For Sale
Square Footage 3,341 sqft
Price per Sqft $212
Subdivision Rasmussen Farms
MLS Listing ID 1892075
Sold Date 10/11/23
Style Stories: 2
Bedrooms 4
Full Baths 2
Half Baths 1
Construction Status Blt./Standing
HOA Fees $100/mo
HOA Y/N Yes
Abv Grd Liv Area 2,314
Year Built 2023
Annual Tax Amount $1,111
Lot Size 4,356 Sqft
Acres 0.1
Lot Dimensions 0.0x0.0x0.0
Property Description
*Home is listed as Under Construction* $15,000 closing cost/rate buydown incentive if offered by the Seller when the Seller's lender is used. Come and visit the model home in Draper at the Rasmussen Farms Subdivision, open M-F 12:00 pm to 6:00 pm and Saturday 11:00 am to 5:00 pm. This move-in ready home can be yours in just 15 days! This is the last Arrowwood Floorplan Elevation A home available at this price point in this fantastic location, complete with a 3-car garage. With a traditional exterior of white stucco and brick, this west-facing lot boasts incredible curb appeal. Inside, you will find four spacious bedrooms, three stunning bathrooms, ample storage, a private home office with glass double doors, and a bonus loft upstairs. The kitchen is a chef's dream with white upper and lower cabinets, a black kitchen island, quartz countertops, and a tiled backsplash. The home also features a cantilevered fireplace, adding a touch of elegance to the living area. This south-facing home is situated in a highly sought-after area. Don't wait! Contact the listing agent today to learn more about available incentives when using our preferred lender. *Arrowwood Floor plan*
Location
State UT
County Salt Lake
Area Sandy; Draper; Granite; Wht Cty
Zoning Single-Family
Direction Use google maps or go to alpinehomes.com Rasmussen Farms in Draper to use the directions button and see the floorplans, hours, lot and elevations.
Rooms
Basement Daylight, Full
Primary Bedroom Level Floor: 2nd
Master Bedroom Floor: 2nd
Interior
Interior Features Bath: Master, Bath: Sep. Tub/Shower, Closet: Walk-In, Den/Office, Disposal, Great Room, Range: Gas
Heating Forced Air, Gas: Central
Cooling Central Air
Flooring Carpet, Laminate
Fireplaces Number 1
Fireplace true
Appliance Microwave
Laundry Electric Dryer Hookup
Exterior
Exterior Feature Lighting, Porch: Open, Sliding Glass Doors
Garage Spaces 3.0
Utilities Available Natural Gas Connected, Electricity Connected, Sewer Connected, Water Connected
Amenities Available Pets Permitted
View Y/N Yes
View Mountain(s)
Roof Type Asphalt
Present Use Single Family
Topography Road: Paved, Sprinkler: Auto-Part, View: Mountain
Porch Porch: Open
Total Parking Spaces 6
Private Pool false
Building
Lot Description Road: Paved, Sprinkler: Auto-Part, View: Mountain
Faces West
Story 3
Sewer Sewer: Connected
Water Culinary
Structure Type Stucco,Cement Siding
New Construction No
Construction Status Blt./Standing
Schools
Elementary Schools Sprucewood
Middle Schools Mount Jordan
High Schools Alta
School District Canyons
Others
HOA Name https://www.cwmcorp.com/
Senior Community No
Tax ID 28-30-401-092
Acceptable Financing Cash, Conventional
Horse Property No
Listing Terms Cash, Conventional
Financing Conventional
Read Less Info
Want to know what your home might be worth? Contact us for a FREE valuation!

Our team is ready to help you sell your home for the highest possible price ASAP
Bought with KW WESTFIELD
10808 South River Front Parkway, Suite 3065, Jordan, Utah, 80495, United States






