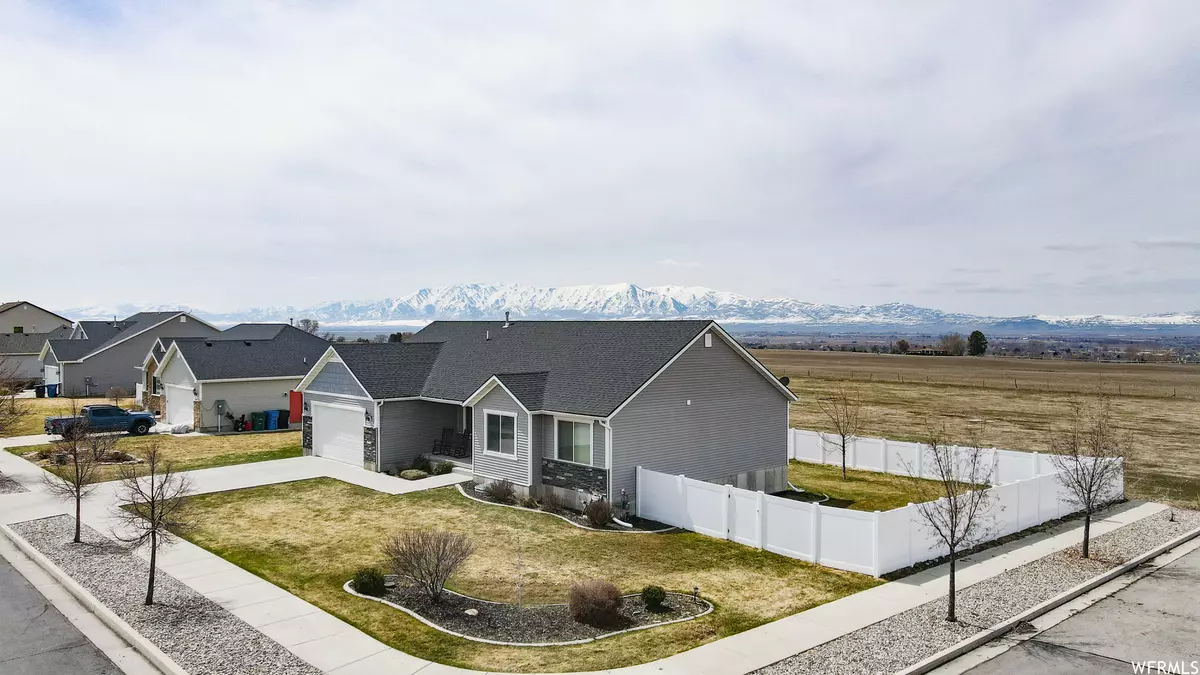For more information regarding the value of a property, please contact us for a free consultation.
6 Beds
4 Baths
3,418 SqFt
SOLD DATE : 09/22/2023
Key Details
Property Type Single Family Home
Sub Type Single Family Residence
Listing Status Sold
Purchase Type For Sale
Square Footage 3,418 sqft
Price per Sqft $166
Subdivision Ridgeview Subd
MLS Listing ID 1872961
Sold Date 09/22/23
Style Rambler/Ranch
Bedrooms 6
Full Baths 3
Half Baths 1
Construction Status Blt./Standing
HOA Y/N No
Abv Grd Liv Area 1,709
Year Built 2014
Annual Tax Amount $2,707
Lot Size 0.280 Acres
Acres 0.28
Lot Dimensions 0.0x0.0x0.0
Property Description
Nestled in on the east bench of Smithfield and situated on a fully fenced corner lot sits this beautiful ranch style home. Inside the vaulted ceilings make the space feel large and airy. The eat in kitchen with wood cabinets and granite countertops affords the perfect spot to whip up pancakes, enjoy dinner during the week or a place for everyone to gather for the holidays. The primary bedroom is large and the en-suite features dual sinks, separate tub / shower and walk in closet. The spacious basement begs for movie nights cuddled on the couch, a place to play games with all your friends or just a place to relax and enjoy the quiet. With a total of six bedrooms there is plenty of room for everyone to have their own space. Lets not forget to talk about the large storage rooms downstairs, as well as all the storage the garage offers. Call today to schedule your private showing.
Location
State UT
County Cache
Area Smithfield; Amalga; Hyde Park
Zoning Single-Family
Rooms
Basement Full
Primary Bedroom Level Floor: 1st
Master Bedroom Floor: 1st
Main Level Bedrooms 3
Interior
Interior Features Bath: Master, Bath: Sep. Tub/Shower, Closet: Walk-In, Den/Office, Disposal, Range/Oven: Free Stdng., Vaulted Ceilings
Cooling Central Air
Flooring Carpet, Laminate, Tile
Fireplace false
Window Features Blinds
Appliance Refrigerator
Laundry Electric Dryer Hookup
Exterior
Garage Spaces 2.0
Utilities Available Natural Gas Connected, Electricity Connected, Sewer Connected, Water Connected
View Y/N Yes
View Mountain(s), Valley
Roof Type Asphalt
Present Use Single Family
Topography Corner Lot, Curb & Gutter, Fenced: Full, Road: Paved, Sprinkler: Auto-Full, Terrain, Flat, View: Mountain, View: Valley
Total Parking Spaces 2
Private Pool false
Building
Lot Description Corner Lot, Curb & Gutter, Fenced: Full, Road: Paved, Sprinkler: Auto-Full, View: Mountain, View: Valley
Faces East
Story 2
Sewer Sewer: Connected
Water Culinary
Structure Type Stone
New Construction No
Construction Status Blt./Standing
Schools
Elementary Schools Birch Creek
Middle Schools North Cache
High Schools Sky View
School District Cache
Others
Senior Community No
Tax ID 08-189-0038
Acceptable Financing Cash, Conventional, FHA, VA Loan, USDA Rural Development
Horse Property No
Listing Terms Cash, Conventional, FHA, VA Loan, USDA Rural Development
Financing Conventional
Read Less Info
Want to know what your home might be worth? Contact us for a FREE valuation!

Our team is ready to help you sell your home for the highest possible price ASAP
Bought with Utah Key Realty, LLC
10808 South River Front Parkway, Suite 3065, Jordan, Utah, 80495, United States






