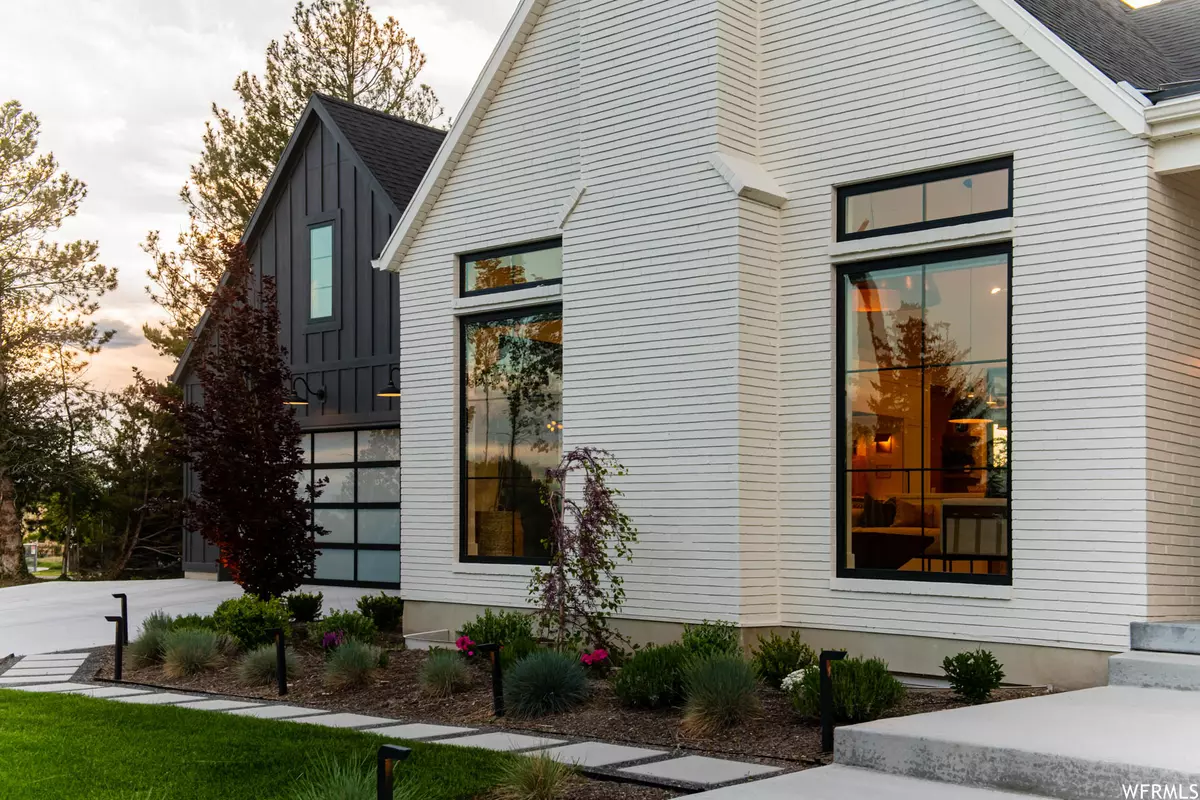For more information regarding the value of a property, please contact us for a free consultation.
5 Beds
3 Baths
4,844 SqFt
SOLD DATE : 09/22/2023
Key Details
Property Type Single Family Home
Sub Type Single Family Residence
Listing Status Sold
Purchase Type For Sale
Square Footage 4,844 sqft
Price per Sqft $340
Subdivision Alpine Country Club
MLS Listing ID 1878708
Sold Date 09/22/23
Style Rambler/Ranch
Bedrooms 5
Full Baths 2
Three Quarter Bath 1
Construction Status Blt./Standing
HOA Y/N No
Abv Grd Liv Area 2,080
Year Built 2020
Annual Tax Amount $4,658
Lot Size 0.290 Acres
Acres 0.29
Lot Dimensions 0.0x0.0x0.0
Property Description
A dreamy custom home located on a private loop in the Alpine Country Club! This stunning residence offers the perfect blend of elegance, comfort, and premium amenities. Boasting 5 bedrooms, 3 bathrooms, and a wealth of exceptional features, this home will exceed your expectations. Be captivated by the meticulous attention to detail and the exquisite craftsmanship throughout. Spacious living areas are bathed in natural light which is easy to regulate with the automatic shades throughout the main level, creating a warm and inviting ambiance. The gourmet kitchen is efficiently designed with plenty of working space, top-of-the-line appliances and custom cabinetry that features pull-out shelves. The flex space just off the kitchen is multi-faceted and serves as a butler's pantry, laundry space, and a private office. The home was crafted to maximize living space and gathering areas. The primary suite is private and quaint with views of the stream, golf course, and towering mountains. A tranquil atmosphere is felt throughout the home with mature foliage and landscaping and not a neighbor in sight. Step into your own private oasis. For the little ones or overnight guests, the home features built-in bunk room, providing a cozy and fun sleeping arrangement. With children in mind, the custom built in playhouse tucked underneath the stairs allows a customized space for toys and play. The basement is a haven for entertainment, featuring a spacious area that can be customized to suit your preferences, whether it's a home theater, game room, or a combination of both. Don't miss the opportunity to make this luxury Highland residence your own. Buyer/Buyer's agent to verify all information.
Location
State UT
County Utah
Area Am Fork; Hlnd; Lehi; Saratog.
Zoning Single-Family
Rooms
Basement Entrance, Full, Walk-Out Access
Primary Bedroom Level Floor: 1st
Master Bedroom Floor: 1st
Main Level Bedrooms 2
Interior
Interior Features Bath: Master, Bath: Sep. Tub/Shower, Closet: Walk-In, Den/Office, Disposal, Great Room, Kitchen: Second, Kitchen: Updated, Mother-in-Law Apt., Range/Oven: Free Stdng., Vaulted Ceilings, Granite Countertops
Heating Forced Air, Gas: Central
Cooling Central Air
Flooring Carpet, Hardwood, Marble, Tile
Fireplaces Number 2
Fireplaces Type Insert
Equipment Fireplace Insert, Window Coverings, Trampoline
Fireplace true
Window Features Shades
Appliance Microwave, Range Hood, Refrigerator, Water Softener Owned
Laundry Electric Dryer Hookup
Exterior
Exterior Feature Basement Entrance, Deck; Covered, Double Pane Windows, Lighting, Patio: Covered, Skylights, Sliding Glass Doors, Walkout
Garage Spaces 2.0
Utilities Available Natural Gas Connected, Electricity Connected, Sewer Connected, Water Connected
View Y/N Yes
View Mountain(s)
Roof Type Aluminum,Asphalt
Present Use Single Family
Topography Corner Lot, Fenced: Full, Sprinkler: Auto-Full, Terrain, Flat, View: Mountain, Adjacent to Golf Course, Private, View: Water
Porch Covered
Total Parking Spaces 4
Private Pool false
Building
Lot Description Corner Lot, Fenced: Full, Sprinkler: Auto-Full, View: Mountain, Near Golf Course, Private, View: Water
Faces South
Story 2
Sewer Sewer: Connected
Water Culinary, Irrigation: Pressure
Structure Type Brick,Cement Siding
New Construction No
Construction Status Blt./Standing
Schools
Elementary Schools Highland
Middle Schools Mt Ridge
High Schools Lone Peak
School District Alpine
Others
Senior Community No
Tax ID 66-640-0001
Acceptable Financing Cash, Conventional, VA Loan
Horse Property No
Listing Terms Cash, Conventional, VA Loan
Financing Conventional
Read Less Info
Want to know what your home might be worth? Contact us for a FREE valuation!

Our team is ready to help you sell your home for the highest possible price ASAP
Bought with Berkshire Hathaway HomeServices Utah Properties (Saddleview)
10808 South River Front Parkway, Suite 3065, Jordan, Utah, 80495, United States






