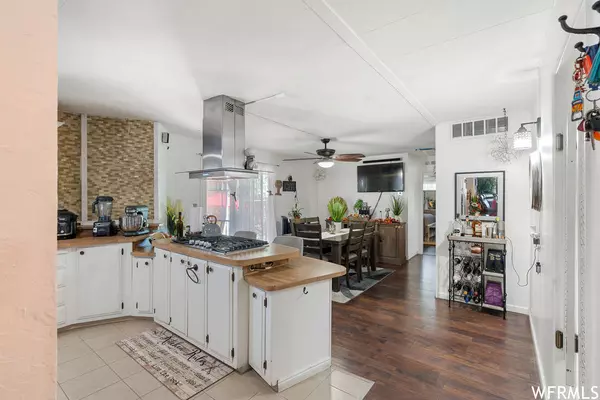For more information regarding the value of a property, please contact us for a free consultation.
3 Beds
2 Baths
1,380 SqFt
SOLD DATE : 09/21/2023
Key Details
Property Type Mobile Home
Sub Type Mobile Home
Listing Status Sold
Purchase Type For Sale
Square Footage 1,380 sqft
Price per Sqft $72
Subdivision Camelot Park
MLS Listing ID 1888714
Sold Date 09/21/23
Style Mobile
Bedrooms 3
Full Baths 2
Construction Status Blt./Standing
HOA Fees $995/mo
HOA Y/N Yes
Abv Grd Liv Area 1,380
Year Built 1979
Annual Tax Amount $427
Lot Dimensions 0.0x0.0x0.0
Property Description
Buyer failed!! Beautiful Camelot Home Park is highly desired and well taken care of. Ideal location, minutes to Downtown SLC, Parks, Playgrounds. Large Covered Deck 8x21. Fenced Yard, Carport, Shed, Garden Area, Cul-De-Sac, Premium lot, Newer Vinyl Windows, New Plumbing, New Range and Hood, New Backsplash, Vaulted Ceiling, Gas Fireplace, New Central Air. New large shed! Newer master bath with separate tub shower. Contact Jan for loan information. Jan@northstarutah.com, 801-725-5191.
Location
State UT
County Davis
Area Bntfl; Nsl; Cntrvl; Wdx; Frmtn
Zoning Single-Family
Rooms
Basement None
Primary Bedroom Level Floor: 1st
Master Bedroom Floor: 1st
Main Level Bedrooms 3
Interior
Interior Features Bath: Sep. Tub/Shower, Closet: Walk-In, Disposal, Gas Log, Oven: Double, Oven: Wall, Range: Countertop, Vaulted Ceilings
Heating Forced Air, Gas: Central
Cooling Central Air
Flooring Carpet, Laminate, Tile
Fireplaces Number 1
Equipment Gazebo
Fireplace true
Window Features Blinds,Part
Appliance Ceiling Fan, Microwave, Range Hood, Refrigerator, Satellite Dish
Laundry Electric Dryer Hookup, Gas Dryer Hookup
Exterior
Exterior Feature Deck; Covered, Double Pane Windows, Entry (Foyer), Lighting, Porch: Open, Sliding Glass Doors, Storm Doors, Patio: Open
Carport Spaces 2
Pool Fenced, In Ground
Utilities Available Natural Gas Connected, Electricity Connected, Sewer Connected, Sewer: Public, Water Connected
Amenities Available Clubhouse, Management, Pet Rules, Playground, Pool, Snow Removal, Trash, Water
View Y/N Yes
View Mountain(s)
Roof Type Asphalt
Present Use Residential
Topography Cul-de-Sac, Fenced: Full, Road: Paved, Secluded Yard, Terrain, Flat, View: Mountain
Accessibility Single Level Living
Porch Porch: Open, Patio: Open
Total Parking Spaces 5
Private Pool true
Building
Lot Description Cul-De-Sac, Fenced: Full, Road: Paved, Secluded, View: Mountain
Faces South
Story 1
Sewer Sewer: Connected, Sewer: Public
Water Culinary, Irrigation: Pressure
Structure Type Aluminum
New Construction No
Construction Status Blt./Standing
Schools
Elementary Schools Adelaide
Middle Schools South Davis
High Schools Woods Cross
School District Davis
Others
HOA Name Craig
HOA Fee Include Trash,Water
Senior Community No
Acceptable Financing Cash, Conventional
Horse Property No
Listing Terms Cash, Conventional
Financing Conventional
Read Less Info
Want to know what your home might be worth? Contact us for a FREE valuation!

Our team is ready to help you sell your home for the highest possible price ASAP
Bought with Odyssey Real Estate
10808 South River Front Parkway, Suite 3065, Jordan, Utah, 80495, United States






