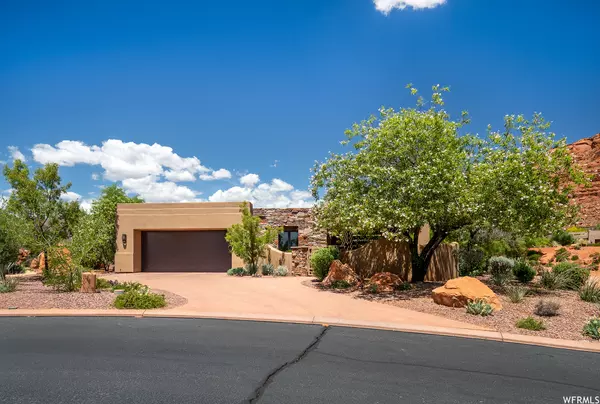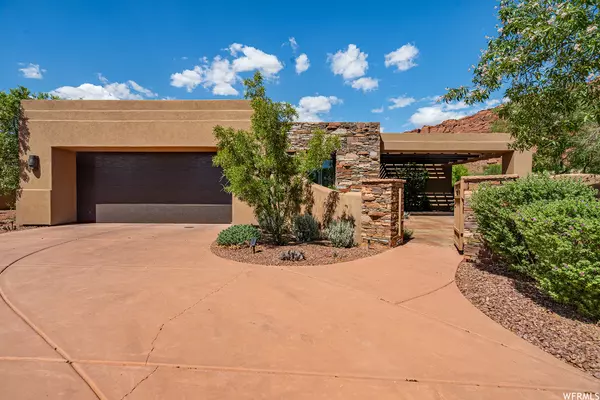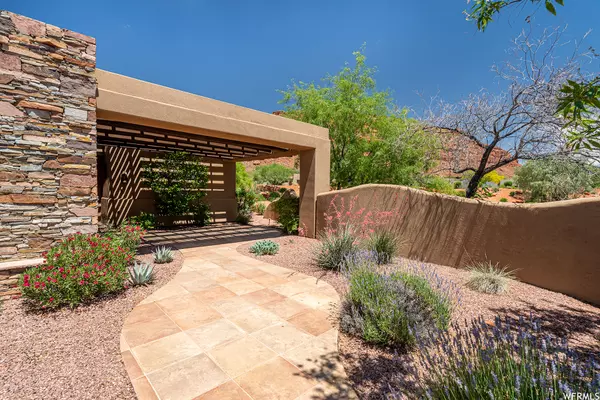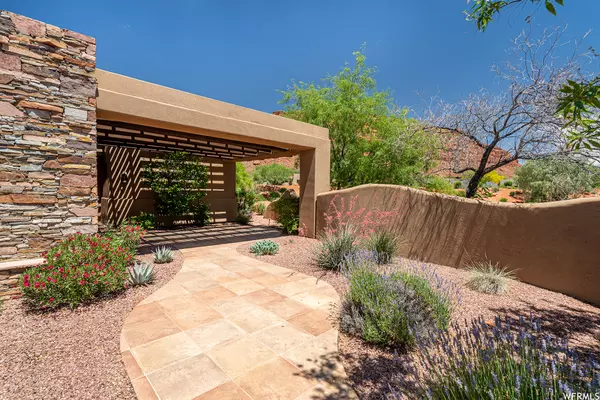For more information regarding the value of a property, please contact us for a free consultation.
3 Beds
3 Baths
2,744 SqFt
SOLD DATE : 07/25/2023
Key Details
Property Type Single Family Home
Sub Type Single Family Residence
Listing Status Sold
Purchase Type For Sale
Square Footage 2,744 sqft
Price per Sqft $397
Subdivision Kachina Springs East
MLS Listing ID 1884561
Sold Date 07/25/23
Style Southwest
Bedrooms 3
Full Baths 3
Construction Status Blt./Standing
HOA Fees $595/mo
HOA Y/N Yes
Abv Grd Liv Area 2,422
Year Built 2011
Annual Tax Amount $4,290
Lot Size 4,356 Sqft
Acres 0.1
Lot Dimensions 0.0x0.0x0.0
Property Description
Welcome to this exquisite residence nestled in prestigious Kachina Springs East of Entrada. Prepare to be captivated by its prime location, breathtaking views, thoughtfully designed floor plan, and impressive upgrades. From the moment you arrive, the impeccable curb appeal will enchant you, while the charming front courtyard sets the stage for memorable entertainment. Step inside and be greeted by an inviting open floor plan that seamlessly connects the main living area, kitchen, and dining spaces. With two lavish master suites, privacy and comfort are guaranteed for both homeowners and guests. The expansive covered patio beckons you to relax and relish the expansive backyard, where magnificent red rock views create a serene backdrop. This home boasts an array of luxurious features, including stunning flooring, impeccable finishes, and elegant cabinets that exemplify meticulous attention to detail. Embrace the coveted lifestyle of Entrada Country Club as an associate member, granting you access to a multitude of classes and activities, ensuring endless opportunities for leisure and recreation. Don't miss the chance to call this extraordinary residence your own, where luxury, location, and unparalleled amenities converge to create an unparalleled living experience.
Location
State UT
County Washington
Area St. George; Santa Clara; Ivins
Zoning Single-Family
Rooms
Basement Partial
Main Level Bedrooms 3
Interior
Interior Features Closet: Walk-In, Great Room, Oven: Gas
Heating Gas: Central
Cooling Central Air
Flooring Carpet, Tile, Bamboo
Fireplaces Number 1
Fireplace true
Window Features Blinds,Shades
Appliance Ceiling Fan, Dryer, Freezer, Microwave, Refrigerator, Washer
Laundry Electric Dryer Hookup, Gas Dryer Hookup
Exterior
Exterior Feature Double Pane Windows, Patio: Covered, Skylights, Sliding Glass Doors
Garage Spaces 2.0
Pool Gunite, Fenced, Heated, Indoor, With Spa
Community Features Clubhouse
Utilities Available Natural Gas Connected, Electricity Connected, Sewer Connected, Water Connected
Amenities Available Clubhouse, Pool, Tennis Court(s)
View Y/N Yes
View Mountain(s), View: Red Rock
Roof Type Flat
Present Use Single Family
Topography Cul-de-Sac, Curb & Gutter, Fenced: Part, Road: Paved, Sprinkler: Auto-Full, Terrain, Flat, View: Mountain, Drip Irrigation: Auto-Full, View: Red Rock
Porch Covered
Total Parking Spaces 2
Private Pool true
Building
Lot Description Cul-De-Sac, Curb & Gutter, Fenced: Part, Road: Paved, Sprinkler: Auto-Full, View: Mountain, Drip Irrigation: Auto-Full, View: Red Rock
Story 2
Sewer Sewer: Connected
Water Culinary
Structure Type Stucco
New Construction No
Construction Status Blt./Standing
Schools
Elementary Schools Coral Cliffs
Middle Schools Snow Canyon Middle
High Schools Snow Canyon
School District Washington
Others
Senior Community No
Tax ID SG-KSEE-11
Acceptable Financing Cash, Conventional, FHA, VA Loan
Horse Property No
Listing Terms Cash, Conventional, FHA, VA Loan
Financing Cash
Read Less Info
Want to know what your home might be worth? Contact us for a FREE valuation!

Our team is ready to help you sell your home for the highest possible price ASAP
Bought with Coldwell Banker Premier Realty
10808 South River Front Parkway, Suite 3065, Jordan, Utah, 80495, United States






