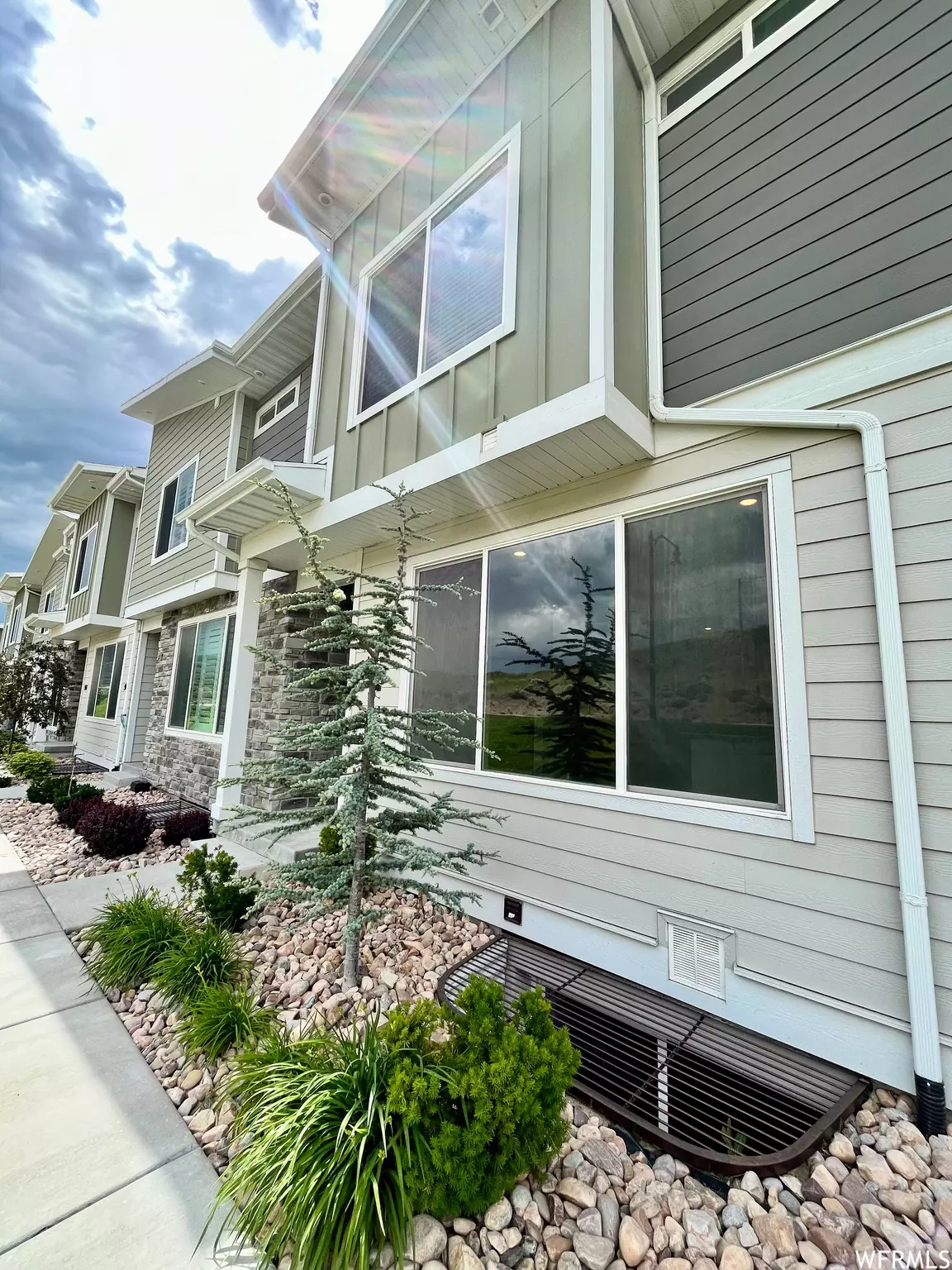For more information regarding the value of a property, please contact us for a free consultation.
4 Beds
3 Baths
1,996 SqFt
SOLD DATE : 08/11/2023
Key Details
Property Type Townhouse
Sub Type Townhouse
Listing Status Sold
Purchase Type For Sale
Square Footage 1,996 sqft
Price per Sqft $218
Subdivision Village
MLS Listing ID 1883530
Sold Date 08/11/23
Style Townhouse; Row-mid
Bedrooms 4
Full Baths 3
Construction Status Blt./Standing
HOA Fees $160/mo
HOA Y/N Yes
Abv Grd Liv Area 952
Year Built 2019
Annual Tax Amount $2,235
Lot Size 871 Sqft
Acres 0.02
Lot Dimensions 0.0x0.0x0.0
Property Description
Fully finished townhome in Cobalt Village, a neighborhood located in Bluffdale within Independence at the Point, a master-planned charming community spanning over 294 acres. One of the FEW homes with an actual driveway and also faces open space instead of another home. The Open Concept main floor has waterproof Vinyl Plank flooring and stainless steel appliances (refrigerator included) in the kitchen! Quartz countertops throughout the entire home. This SMART HOME includes SmartLock, SmartThermostat, WiFi booster on each floor and 1 Gigabite INTERNET is INCLUDED. A community pool, many parks and splash pads all within walking distance. Great schools nearby. Come schedule your walk through today while the home is still available!
Location
State UT
County Salt Lake
Area Wj; Sj; Rvrton; Herriman; Bingh
Zoning Single-Family
Rooms
Basement Daylight, Full
Primary Bedroom Level Floor: 2nd
Master Bedroom Floor: 2nd
Interior
Interior Features Alarm: Fire, Bath: Master, Closet: Walk-In, Disposal, Kitchen: Updated, Oven: Gas, Oven: Wall, Range: Gas, Range/Oven: Built-In, Instantaneous Hot Water, Granite Countertops
Heating Gas: Central
Cooling Central Air
Flooring Laminate
Fireplace false
Window Features Drapes
Appliance Microwave, Range Hood, Refrigerator
Laundry Electric Dryer Hookup
Exterior
Garage Spaces 2.0
Pool In Ground, Indoor
Utilities Available Natural Gas Connected, Electricity Connected, Sewer Connected, Sewer: Public, Water Connected
Amenities Available Biking Trails, Maintenance, Pet Rules, Pets Permitted, Playground, Pool, Snow Removal
View Y/N Yes
View Mountain(s)
Roof Type Asphalt
Present Use Residential
Topography Curb & Gutter, Road: Paved, Sidewalks, Sprinkler: Auto-Full, Terrain, Flat, View: Mountain
Total Parking Spaces 2
Private Pool true
Building
Lot Description Curb & Gutter, Road: Paved, Sidewalks, Sprinkler: Auto-Full, View: Mountain
Story 3
Sewer Sewer: Connected, Sewer: Public
Water Culinary
Structure Type Asbestos,Stone,Stucco
New Construction No
Construction Status Blt./Standing
Schools
Elementary Schools Bluffdale
Middle Schools South Hills
High Schools Riverton
School District Jordan
Others
HOA Fee Include Maintenance Grounds
Senior Community No
Tax ID 33-14-403-060
Security Features Fire Alarm
Acceptable Financing Cash, Conventional
Horse Property No
Listing Terms Cash, Conventional
Financing Conventional
Read Less Info
Want to know what your home might be worth? Contact us for a FREE valuation!

Our team is ready to help you sell your home for the highest possible price ASAP
Bought with Coldwell Banker Realty (Salt Lake-Sugar House)
10808 South River Front Parkway, Suite 3065, Jordan, Utah, 80495, United States






