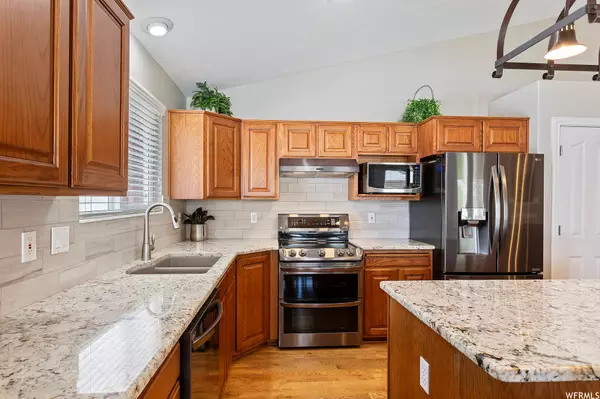For more information regarding the value of a property, please contact us for a free consultation.
5 Beds
4 Baths
2,976 SqFt
SOLD DATE : 08/04/2023
Key Details
Property Type Single Family Home
Sub Type Single Family Residence
Listing Status Sold
Purchase Type For Sale
Square Footage 2,976 sqft
Price per Sqft $219
Subdivision Whispering Willow
MLS Listing ID 1884822
Sold Date 08/04/23
Style Rambler/Ranch
Bedrooms 5
Full Baths 3
Half Baths 1
Construction Status Blt./Standing
HOA Y/N No
Abv Grd Liv Area 1,488
Year Built 2000
Annual Tax Amount $3,287
Lot Size 10,890 Sqft
Acres 0.25
Lot Dimensions 0.0x0.0x0.0
Property Description
Tucked away in a highly sought-after neighborhood, this remarkable residence boasts impressive curb appeal, with beautifully landscaped grounds that invite you inside. Step through the front door and be greeted by a warm, inviting ambiance that instantly makes you feel at home. The well-equipped kitchen with sleek solid surface counters is a chef's delight, making cooking a breeze and providing a stylish backdrop for culinary creations. The living areas are spacious and versatile, providing plenty of room for relaxation and entertaining. Retreat to the serene master suite, with its luxurious ensuite bathroom and a walk-in closet that is sure to impress. The additional bedrooms are comfortable and well-appointed, providing a cozy retreat for family members or guests. The walk-out basement adds an extra dimension to the home, offering additional living space and easy access to the outdoors. The enchanting backyard beckons, offering a private sanctuary for outdoor gatherings and leisurely moments. This home offers a comfortable and stylish living experience. Square footage figures are provided as a courtesy estimate only and were obtained from the county records. Buyer is advised to obtain an independent measurement.
Location
State UT
County Davis
Area Kaysville; Fruit Heights; Layton
Zoning Single-Family
Rooms
Basement Full, Walk-Out Access
Primary Bedroom Level Floor: 1st
Master Bedroom Floor: 1st
Main Level Bedrooms 3
Interior
Interior Features Bath: Master, Bath: Sep. Tub/Shower, Closet: Walk-In, Disposal, Gas Log, Great Room, Jetted Tub, Range/Oven: Free Stdng., Vaulted Ceilings, Granite Countertops
Heating Forced Air, Gas: Central
Cooling Central Air
Flooring Carpet, Tile
Fireplaces Number 2
Fireplace true
Appliance Microwave
Laundry Electric Dryer Hookup
Exterior
Exterior Feature Basement Entrance, Out Buildings, Lighting, Patio: Covered, Walkout, Patio: Open
Garage Spaces 3.0
Utilities Available Natural Gas Connected, Electricity Connected, Sewer Connected, Sewer: Public, Water Connected
Waterfront No
View Y/N Yes
View Mountain(s)
Roof Type Asphalt
Present Use Single Family
Topography See Remarks, Corner Lot, Cul-de-Sac, Curb & Gutter, Fenced: Full, Road: Paved, Secluded Yard, Sidewalks, Sprinkler: Auto-Full, Terrain, Flat, View: Mountain
Porch Covered, Patio: Open
Total Parking Spaces 9
Private Pool false
Building
Lot Description See Remarks, Corner Lot, Cul-De-Sac, Curb & Gutter, Fenced: Full, Road: Paved, Secluded, Sidewalks, Sprinkler: Auto-Full, View: Mountain
Story 2
Sewer Sewer: Connected, Sewer: Public
Water Culinary, Secondary
Structure Type Brick,Stucco
New Construction No
Construction Status Blt./Standing
Schools
Elementary Schools East Layton
Middle Schools Fairfield
High Schools Davis
School District Davis
Others
Senior Community No
Tax ID 11-456-0321
Acceptable Financing Cash, Conventional, FHA, VA Loan
Horse Property No
Listing Terms Cash, Conventional, FHA, VA Loan
Financing Conventional
Read Less Info
Want to know what your home might be worth? Contact us for a FREE valuation!

Our team is ready to help you sell your home for the highest possible price ASAP
Bought with KW Success Keller Williams Realty

10808 South River Front Parkway, Suite 3065, Jordan, Utah, 80495, United States






