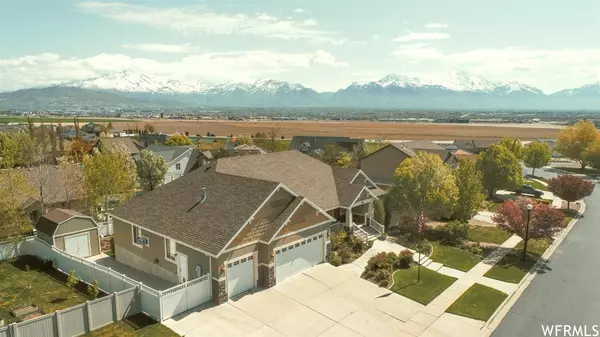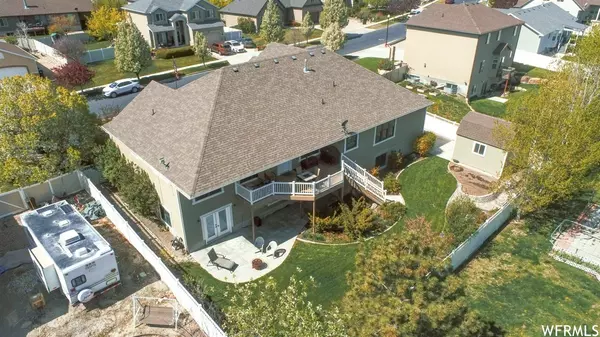For more information regarding the value of a property, please contact us for a free consultation.
4 Beds
3 Baths
3,982 SqFt
SOLD DATE : 08/11/2023
Key Details
Property Type Single Family Home
Sub Type Single Family Residence
Listing Status Sold
Purchase Type For Sale
Square Footage 3,982 sqft
Price per Sqft $174
Subdivision Sunrise Meadows
MLS Listing ID 1875716
Sold Date 08/11/23
Style Rambler/Ranch
Bedrooms 4
Full Baths 2
Three Quarter Bath 1
Construction Status Blt./Standing
HOA Y/N No
Abv Grd Liv Area 2,096
Year Built 2006
Annual Tax Amount $3,001
Lot Size 10,454 Sqft
Acres 0.24
Lot Dimensions 0.0x0.0x0.0
Property Description
Why build when you can own this beauty..... Move in ready too!!!!! Stunning Craftsman Style home with a SIGNIFICANT PRICE REDUCTION OF $100,000!!!! Exceptional "One-of-a-Kind" custom built Rambler located in the heart of Saratoga Springs. Close to schools, various eateries, shopping, Costco and minutes to freeway access for commuters. Beautiful custom hand-crafted quarter sawn oak wood throughout, which includes cabinetry, flooring, wainscot trim, interior and exterior window casings and 6" floor molding. Open floor plan with 16' vaulted ceilings. Built-in custom hand crafted entertainment center. Gourmet kitchen features custom built cabinets, island bar, soft pull drawers, granite counter tops, 5 burner gas cook top stove and a farm style sink. All appliances are stainless steel Kitchen Aid brand. Lots of storage throughout. Home features an oversized 5 car garage/shop (2 car and a 3 car tandem); the perfect man cave to store all the fun toys or for a wood worker or Mechanic. Garage features super high ceiling ,220 power outlets, pellet stove, wall air conditioner and storage cabinets. RV parking along the side of the home. Enjoy 2 patios. The main floor covered patio features maintenance free Trex decking and overlooks the beautifully landscaped backyard. There is a 10x14 shed for extra storage. Basement features an oversized open family/game room with fireplace with a custom mantel. Also features a small refrig. and sink with lots of cabinets. Would make a wonderful mother-in-law or potential rental space. It has its own private side entrance. Bedroom down is oversized and could serve as a teen suite or private guest suite. It also features a Jack and Jill concept 3/4 bath. Tons of extra space is allotted for storage, which includes a separated storage room that enters into the cold storage room. You can truly feel the warmth and comfort of this beautiful One-of-a-Kind handcrafted home.
Location
State UT
County Utah
Area Am Fork; Hlnd; Lehi; Saratog.
Zoning Single-Family
Rooms
Other Rooms Workshop
Basement Full, Walk-Out Access
Primary Bedroom Level Floor: 1st
Master Bedroom Floor: 1st
Main Level Bedrooms 3
Interior
Interior Features Bar: Wet, Bath: Master, Bath: Sep. Tub/Shower, Closet: Walk-In, Disposal, Gas Log, Great Room, Jetted Tub, Kitchen: Second, Mother-in-Law Apt., Oven: Double, Oven: Wall, Range: Countertop, Range: Gas, Vaulted Ceilings, Granite Countertops
Heating Gas: Central
Cooling Central Air
Flooring Carpet, Hardwood, Tile
Fireplaces Number 1
Equipment Storage Shed(s), Window Coverings
Fireplace true
Window Features Blinds,Full
Appliance Ceiling Fan, Microwave, Refrigerator, Water Softener Owned
Laundry Electric Dryer Hookup
Exterior
Exterior Feature Basement Entrance, Deck; Covered, Out Buildings, Walkout
Garage Spaces 5.0
Utilities Available Natural Gas Connected, Electricity Connected, Sewer Connected, Water Connected
View Y/N Yes
View Mountain(s)
Roof Type Asphalt
Present Use Single Family
Topography Curb & Gutter, Fenced: Full, Road: Paved, Sidewalks, Sprinkler: Auto-Full, Terrain, Flat, View: Mountain, Drip Irrigation: Auto-Full
Accessibility Accessible Doors
Total Parking Spaces 5
Private Pool false
Building
Lot Description Curb & Gutter, Fenced: Full, Road: Paved, Sidewalks, Sprinkler: Auto-Full, View: Mountain, Drip Irrigation: Auto-Full
Faces South
Story 2
Sewer Sewer: Connected
Water Culinary, Irrigation, Secondary
Structure Type Stone,Stucco,Cement Siding
New Construction No
Construction Status Blt./Standing
Schools
Elementary Schools Thunder Ridge
Middle Schools Vista Heights Middle School
High Schools Westlake
School District Alpine
Others
Senior Community No
Tax ID 66-140-0823
Acceptable Financing Cash, Conventional
Horse Property No
Listing Terms Cash, Conventional
Financing VA
Read Less Info
Want to know what your home might be worth? Contact us for a FREE valuation!

Our team is ready to help you sell your home for the highest possible price ASAP
Bought with KW South Valley Keller Williams
10808 South River Front Parkway, Suite 3065, Jordan, Utah, 80495, United States






