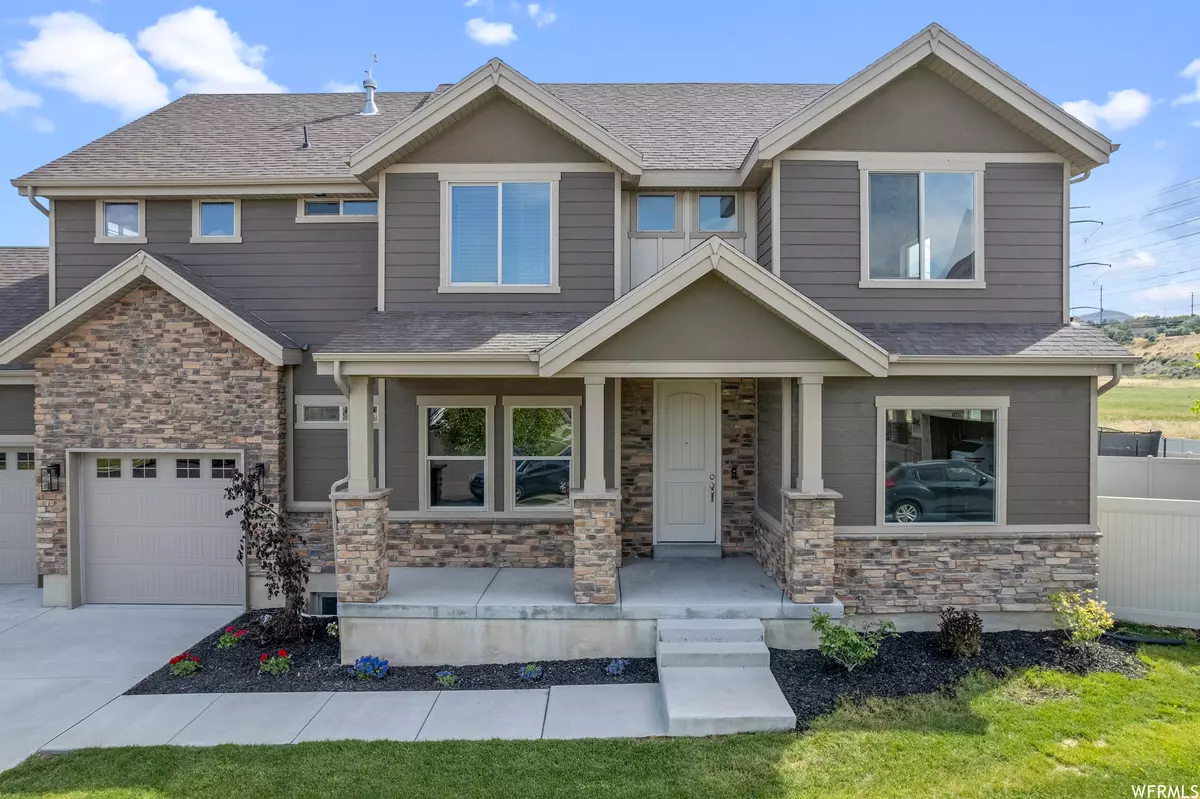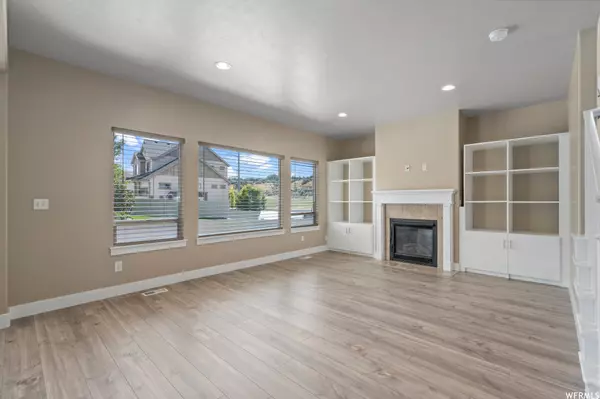For more information regarding the value of a property, please contact us for a free consultation.
6 Beds
4 Baths
4,278 SqFt
SOLD DATE : 08/04/2023
Key Details
Property Type Single Family Home
Sub Type Single Family Residence
Listing Status Sold
Purchase Type For Sale
Square Footage 4,278 sqft
Price per Sqft $178
Subdivision Parry Farms
MLS Listing ID 1885867
Sold Date 08/04/23
Style Stories: 2
Bedrooms 6
Full Baths 3
Half Baths 1
Construction Status Blt./Standing
HOA Y/N No
Abv Grd Liv Area 2,899
Year Built 2014
Annual Tax Amount $4,141
Lot Size 10,454 Sqft
Acres 0.24
Lot Dimensions 0.0x0.0x0.0
Property Description
Beautiful 2-story home located on a cul-de-sac in the tranquil Parry Farms subdivision. This home features 6 bedrooms, 3 full bathrooms, a 3-car garage, an open floor plan with a large kitchen island, pantry, mud room, bi-formal, semi-formal, and formal dining areas, new tile, carpet, and LVP flooring on the first and second floors. The kitchen is equipped with a new gas 5-burner cook top, new dishwasher, new pull-down faucet, wall oven and granite countertops. Upstairs has 4 bedrooms with a family room/loft area and a large master bedroom. The master bedroom has a separate tub and shower with a large walk-in closet. The basement has 9-foot ceilings, 2 bedrooms, a full bathroom, a large family room, and a play area for children or storage under the stairs. The formal living room/Den could be converted into an office. The house is within walking distance to the Jordan Parkway Trailhead and Parry Farms Park.
Location
State UT
County Salt Lake
Area Wj; Sj; Rvrton; Herriman; Bingh
Zoning Single-Family
Rooms
Basement Full
Primary Bedroom Level Floor: 2nd
Master Bedroom Floor: 2nd
Interior
Interior Features Bath: Master, Bath: Sep. Tub/Shower, Closet: Walk-In, Den/Office, Disposal, Gas Log, Oven: Wall, Range: Countertop, Range: Gas, Granite Countertops
Heating Forced Air, Gas: Central
Cooling Central Air
Flooring Carpet, Tile
Fireplaces Number 1
Equipment Window Coverings
Fireplace true
Window Features Blinds
Appliance Ceiling Fan, Portable Dishwasher, Microwave, Refrigerator, Water Softener Owned
Laundry Electric Dryer Hookup
Exterior
Exterior Feature Double Pane Windows, Storm Doors, Storm Windows, Patio: Open
Garage Spaces 3.0
Utilities Available Natural Gas Connected, Electricity Connected, Sewer Connected, Water Connected
View Y/N No
Roof Type Asphalt
Present Use Single Family
Topography Cul-de-Sac, Curb & Gutter, Fenced: Full, Sidewalks, Sprinkler: Auto-Full, Terrain, Flat
Porch Patio: Open
Total Parking Spaces 3
Private Pool false
Building
Lot Description Cul-De-Sac, Curb & Gutter, Fenced: Full, Sidewalks, Sprinkler: Auto-Full
Faces North
Story 3
Sewer Sewer: Connected
Water Culinary, Secondary
Structure Type Stone,Stucco,Cement Siding
New Construction No
Construction Status Blt./Standing
Schools
Elementary Schools Mountain Point
Middle Schools Hidden Valley
High Schools Riverton
School District Jordan
Others
Senior Community No
Tax ID 33-15-252-006
Acceptable Financing Cash, Conventional, FHA, VA Loan
Horse Property No
Listing Terms Cash, Conventional, FHA, VA Loan
Financing Conventional
Read Less Info
Want to know what your home might be worth? Contact us for a FREE valuation!

Our team is ready to help you sell your home for the highest possible price ASAP
Bought with Equity Real Estate (Solid)
10808 South River Front Parkway, Suite 3065, Jordan, Utah, 80495, United States






