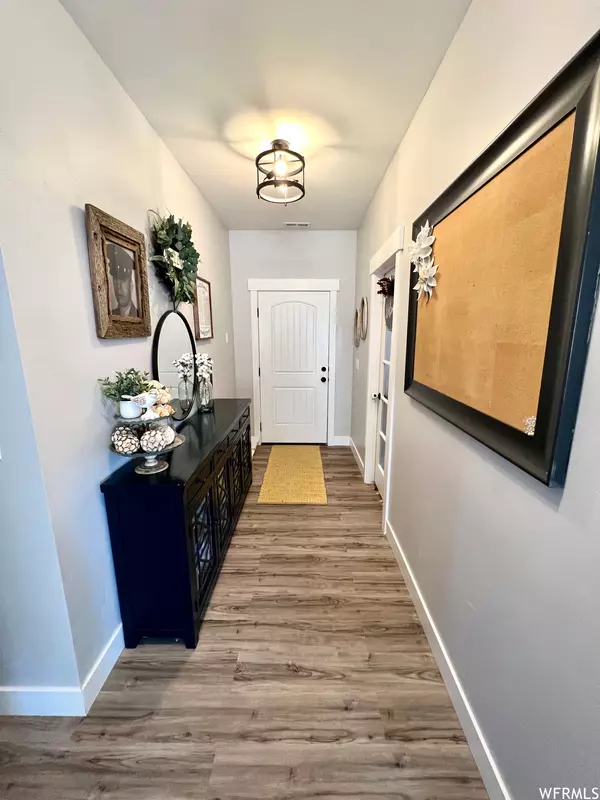For more information regarding the value of a property, please contact us for a free consultation.
3 Beds
2 Baths
1,616 SqFt
SOLD DATE : 08/03/2023
Key Details
Property Type Single Family Home
Sub Type Single Family Residence
Listing Status Sold
Purchase Type For Sale
Square Footage 1,616 sqft
Price per Sqft $241
MLS Listing ID 1888817
Sold Date 08/03/23
Style Rambler/Ranch
Bedrooms 3
Full Baths 1
Three Quarter Bath 1
Construction Status Blt./Standing
HOA Y/N No
Abv Grd Liv Area 1,616
Year Built 2022
Annual Tax Amount $1,573
Lot Size 0.500 Acres
Acres 0.5
Lot Dimensions 0.0x0.0x0.0
Property Sub-Type Single Family Residence
Property Description
Flawless, Clean, Amazing, and " Like New " custom Farm Style home in a very new subdivision on the north part of Elsinore. This home has so much character, class, charm and a " welcome home " feeling as soon as you pull in the drive way. It was constructed in 2022 and has only been lived in since April 2022. This home features 3 bedrooms with an option for a 4th, and 2 bathrooms. You will absolutely love the size of primary bedroom, and oversized bathroom and walk in closet. It also features a spacious open living room and kitchen concept, with a dining area off to the side making it feel nice and comfortable for you and your family when you're all together. It also features a large attached garage for your vehicles, storage, or whatever you desire. The home sits on a half acre in a new, clean, and peaceful subdivision, where you have amazing surrounding country views. This home is as close to new as you will find, and is stunning all the way through.
Location
State UT
County Sevier
Area South Sevier
Zoning Single-Family
Rooms
Basement Slab
Primary Bedroom Level Floor: 1st
Master Bedroom Floor: 1st
Main Level Bedrooms 3
Interior
Interior Features Bar: Dry, Bath: Master, Closet: Walk-In, Den/Office, Disposal, Kitchen: Updated, Oven: Gas, Range: Gas, Range/Oven: Free Stdng.
Heating Forced Air, Gas: Central
Cooling Central Air
Flooring Carpet, Vinyl
Fireplace false
Window Features Drapes
Appliance Ceiling Fan, Microwave, Range Hood, Refrigerator
Laundry Gas Dryer Hookup
Exterior
Exterior Feature Double Pane Windows, Horse Property
Garage Spaces 2.0
Utilities Available Natural Gas Connected, Electricity Connected, Sewer Connected, Sewer: Septic Tank, Water Connected
View Y/N Yes
View Mountain(s), View: Red Rock
Roof Type Asphalt
Present Use Single Family
Topography Fenced: Part, Road: Paved, Sprinkler: Auto-Full, Terrain, Flat, View: Mountain, View: Red Rock
Accessibility Accessible Doors, Accessible Hallway(s), Ground Level, Single Level Living
Total Parking Spaces 2
Private Pool false
Building
Lot Description Fenced: Part, Road: Paved, Sprinkler: Auto-Full, View: Mountain, View: Red Rock
Faces East
Story 1
Sewer Sewer: Connected, Septic Tank
Water Culinary
Structure Type Asphalt,Stucco,Other
New Construction No
Construction Status Blt./Standing
Schools
Elementary Schools Monroe
Middle Schools South Sevier
High Schools South Sevier
School District Sevier
Others
Senior Community No
Tax ID 6-104-11
Acceptable Financing Cash, Conventional, FHA, VA Loan, USDA Rural Development
Horse Property Yes
Listing Terms Cash, Conventional, FHA, VA Loan, USDA Rural Development
Financing Cash
Read Less Info
Want to know what your home might be worth? Contact us for a FREE valuation!

Our team is ready to help you sell your home for the highest possible price ASAP
Bought with Coldwell Banker Preferred Properties
10808 South River Front Parkway, Suite 3065, Jordan, Utah, 80495, United States






