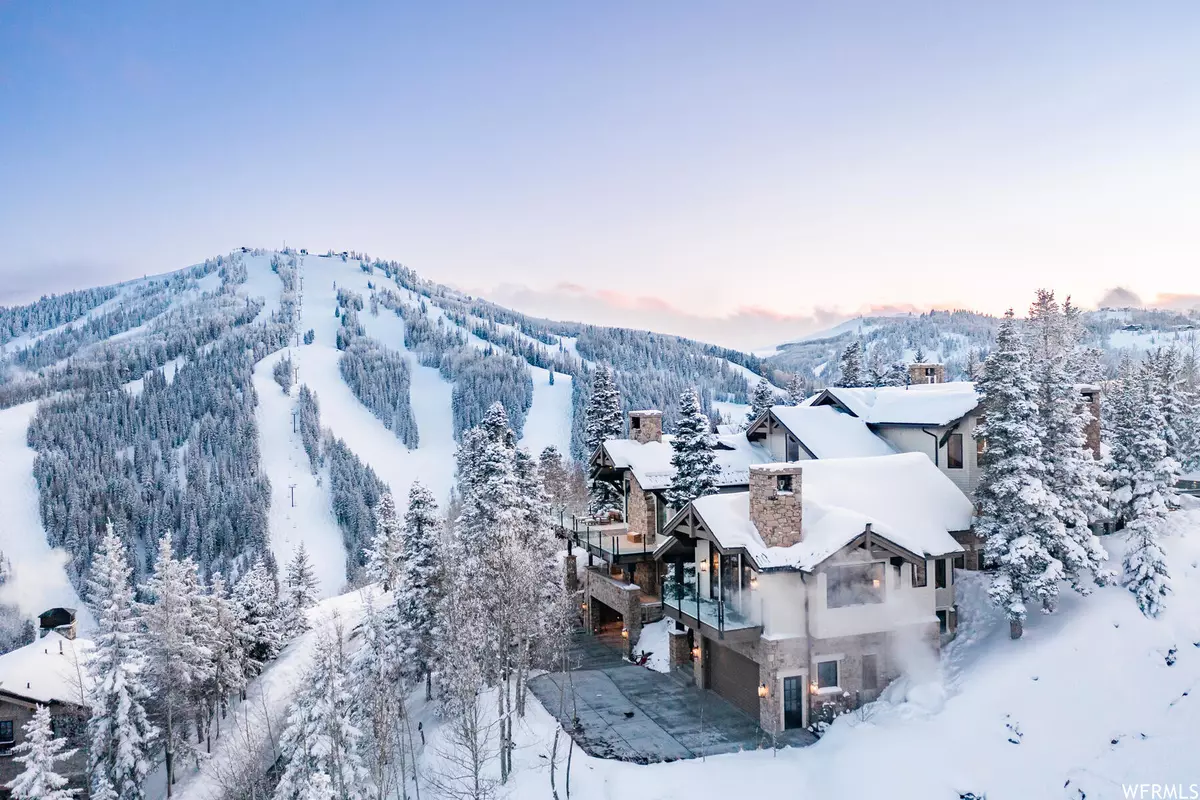For more information regarding the value of a property, please contact us for a free consultation.
6 Beds
8 Baths
10,888 SqFt
SOLD DATE : 04/14/2023
Key Details
Property Type Single Family Home
Sub Type Single Family Residence
Listing Status Sold
Purchase Type For Sale
Square Footage 10,888 sqft
Price per Sqft $1,677
Subdivision Bald Eagle Club
MLS Listing ID 1831114
Sold Date 04/14/23
Style Tri/Multi-Level
Bedrooms 6
Full Baths 3
Half Baths 1
Three Quarter Bath 4
Construction Status Blt./Standing
HOA Fees $916/ann
HOA Y/N Yes
Abv Grd Liv Area 9,918
Year Built 1993
Annual Tax Amount $93,409
Lot Size 0.650 Acres
Acres 0.65
Lot Dimensions 0.0x0.0x0.0
Property Description
Coveted Deer Valley Bald Eagle Mountain Estate:Perched on arguably the best estate lot in Deer Valley sits this exquisite mountain home offering nearly 360-degree jaw dropping views overlooking the Jordanelle Reservoir and the future Mayflower Village with the Uintah Mountains in the foreground. Check out the ski conditionslive viaski slope views on Bald Mountainwhilesoaking up the warm sun. With several thousand square feet of heated decks&patios,this home is the definition of a generational estate and an entertainer's dream. This gorgeous home underwent a three-year remodel stripped down to the studs and reconstructed with the latest technology, spray foam insulation, and the finest heating and cooling equipment.Finishedwith haciendagraderiftedandquarteredWhiteOakfloors, wool carpet, Calcutta gold tile, Breccia Caprimarble,and custom lighting fixtures to name a few highlights. The lodge style ski room rivals Deer Valley's finest hotels providing the perfect launch pad for both summer and winter outdoor adventures. The home sits at the top of the Crown Point lift with ski access to mid mountain Silver Lake as well as the base village at Snow Park. With Mayflower Resort underconstruction,the home will also offer access to the new 4,000 acre+ of skiable terrain. End your day next to one of three exterior fireplaces warmed by patio heaters, 7 interior fireplaces or outside in the custom steel hot tub with huge mountain views slope side.
Location
State UT
County Summit
Area Park City; Deer Valley
Zoning Single-Family
Rooms
Basement Full
Primary Bedroom Level Floor: 3rd
Master Bedroom Floor: 3rd
Main Level Bedrooms 3
Interior
Interior Features Alarm: Fire, Alarm: Security, Bar: Dry, Bath: Master, Bath: Sep. Tub/Shower, Closet: Walk-In, Den/Office, Disposal, Gas Log, Great Room, Kitchen: Updated, Range: Gas, Range/Oven: Free Stdng., Vaulted Ceilings, Theater Room, Video Door Bell(s), Smart Thermostat(s)
Heating Forced Air, Gas: Radiant, Radiant Floor
Cooling Central Air
Flooring Carpet, Hardwood, Tile
Fireplaces Number 7
Fireplaces Type Fireplace Equipment
Equipment Fireplace Equipment, Hot Tub, Humidifier, Window Coverings, Workbench
Fireplace true
Window Features Blinds,Full
Appliance Dryer, Freezer, Gas Grill/BBQ, Microwave, Range Hood, Refrigerator, Washer, Water Softener Owned
Exterior
Exterior Feature Balcony, Double Pane Windows, Entry (Foyer), Lighting, Patio: Covered, Walkout, Patio: Open
Garage Spaces 4.0
Utilities Available Natural Gas Connected, Electricity Connected, Sewer Connected, Sewer: Public, Water Connected
Amenities Available Controlled Access, Gated, Hiking Trails, Pets Permitted, Security
View Y/N Yes
View Lake, Mountain(s), Valley
Roof Type Asphalt
Present Use Single Family
Topography Cul-de-Sac, Road: Paved, Sprinkler: Auto-Full, Terrain: Grad Slope, Terrain: Mountain, View: Lake, View: Mountain, View: Valley, Drip Irrigation: Auto-Full, View: Water
Accessibility Accessible Elevator Installed
Porch Covered, Patio: Open
Total Parking Spaces 8
Private Pool false
Building
Lot Description Cul-De-Sac, Road: Paved, Sprinkler: Auto-Full, Terrain: Grad Slope, Terrain: Mountain, View: Lake, View: Mountain, View: Valley, Drip Irrigation: Auto-Full, View: Water
Story 4
Sewer Sewer: Connected, Sewer: Public
Water Culinary
Structure Type Cedar,Stone
New Construction No
Construction Status Blt./Standing
Schools
Elementary Schools Mcpolin
Middle Schools Treasure Mt
High Schools Park City
School District Park City
Others
HOA Name Mike Vertner
Senior Community No
Tax ID BEC-2-1AM
Security Features Fire Alarm,Security System
Acceptable Financing Cash, Conventional
Horse Property No
Listing Terms Cash, Conventional
Financing Cash
Read Less Info
Want to know what your home might be worth? Contact us for a FREE valuation!

Our team is ready to help you sell your home for the highest possible price ASAP
Bought with Summit Sotheby's International Realty
10808 South River Front Parkway, Suite 3065, Jordan, Utah, 80495, United States


