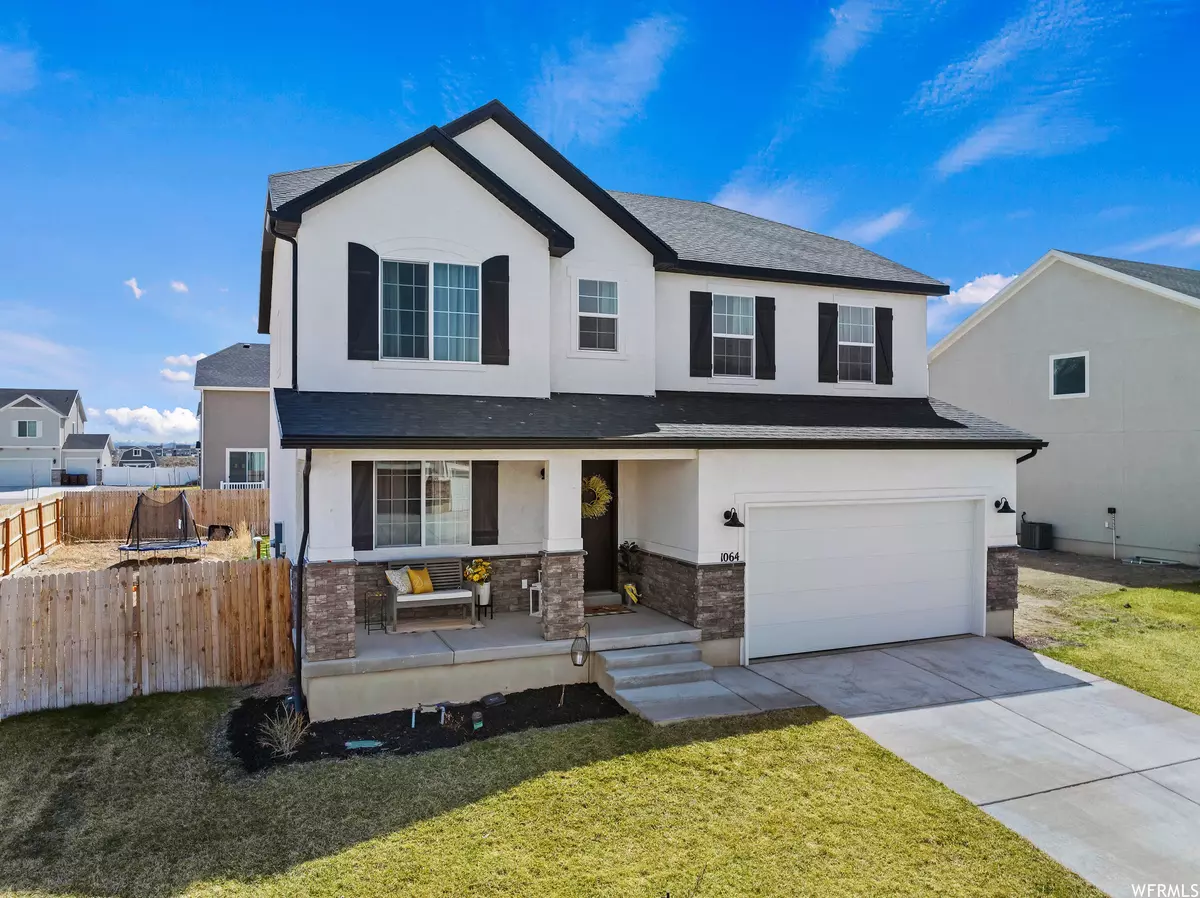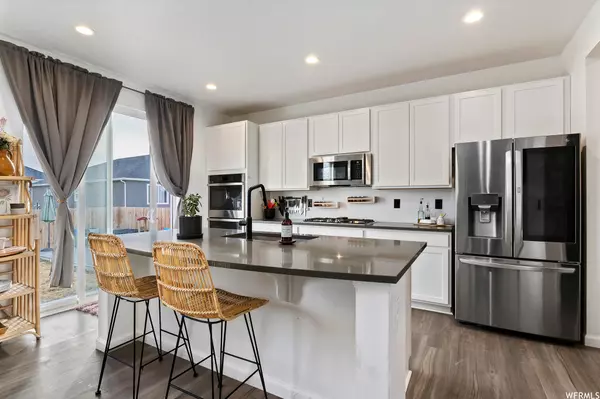For more information regarding the value of a property, please contact us for a free consultation.
4 Beds
3 Baths
3,769 SqFt
SOLD DATE : 07/25/2023
Key Details
Property Type Single Family Home
Sub Type Single Family Residence
Listing Status Sold
Purchase Type For Sale
Square Footage 3,769 sqft
Price per Sqft $155
Subdivision Pony Express Estates
MLS Listing ID 1859094
Sold Date 07/25/23
Style Stories: 2
Bedrooms 4
Full Baths 2
Half Baths 1
Construction Status Blt./Standing
HOA Y/N No
Abv Grd Liv Area 2,600
Year Built 2021
Annual Tax Amount $2,389
Lot Size 7,840 Sqft
Acres 0.18
Lot Dimensions 0.0x0.0x0.0
Property Description
DARLING HOME with all the desirable features! Trending 8' front entry door into the large foyer that welcomes you into an open designed floor plan with bright windows, gourmet kitchen, large island bar, quartz countertops, white cabinets, double oven, gas stove top and walk-in pantry adjacent to the mudroom with built in cubby storage spaces. Master bedroom features private ensuite with separate garden tub and shower, double sink, walk-in closet. Centrally located LOFT where kids will love tackling the climbing wall, and hiding in the book nook. Full basement. Premium lot next to open field. No HOA. Awesome city amenities. Don't miss this captivating home, schedule a showing today!
Location
State UT
County Utah
Area Am Fork; Hlnd; Lehi; Saratog.
Zoning Single-Family
Rooms
Basement Full
Primary Bedroom Level Floor: 2nd
Master Bedroom Floor: 2nd
Interior
Interior Features Alarm: Fire, Bath: Master, Bath: Sep. Tub/Shower, Closet: Walk-In, Den/Office, Disposal, French Doors, Great Room, Oven: Double, Range: Gas, Range/Oven: Built-In, Vaulted Ceilings, Low VOC Finishes, Silestone Countertops
Heating Forced Air, Gas: Central
Cooling Central Air
Flooring Carpet, Laminate
Equipment Window Coverings, Workbench, Trampoline
Fireplace false
Window Features Drapes
Appliance Microwave, Refrigerator, Satellite Equipment
Laundry Electric Dryer Hookup
Exterior
Exterior Feature Double Pane Windows, Lighting, Porch: Open, Sliding Glass Doors
Garage Spaces 2.0
Utilities Available Natural Gas Connected, Electricity Connected, Sewer Connected, Water Connected
View Y/N No
Roof Type Asphalt
Present Use Single Family
Topography Curb & Gutter, Fenced: Full, Road: Paved, Sidewalks, Terrain, Flat
Porch Porch: Open
Total Parking Spaces 4
Private Pool false
Building
Lot Description Curb & Gutter, Fenced: Full, Road: Paved, Sidewalks
Faces North
Story 3
Sewer Sewer: Connected
Water Culinary
Structure Type Stone,Stucco
New Construction No
Construction Status Blt./Standing
Schools
Elementary Schools Mountain Trails
Middle Schools Frontier
High Schools Cedar Valley High School
School District Alpine
Others
Senior Community No
Tax ID 49-934-0112
Security Features Fire Alarm
Acceptable Financing Cash, Conventional, FHA, VA Loan
Horse Property No
Listing Terms Cash, Conventional, FHA, VA Loan
Financing FHA
Read Less Info
Want to know what your home might be worth? Contact us for a FREE valuation!

Our team is ready to help you sell your home for the highest possible price ASAP
Bought with Cannon & Company
10808 South River Front Parkway, Suite 3065, Jordan, Utah, 80495, United States






