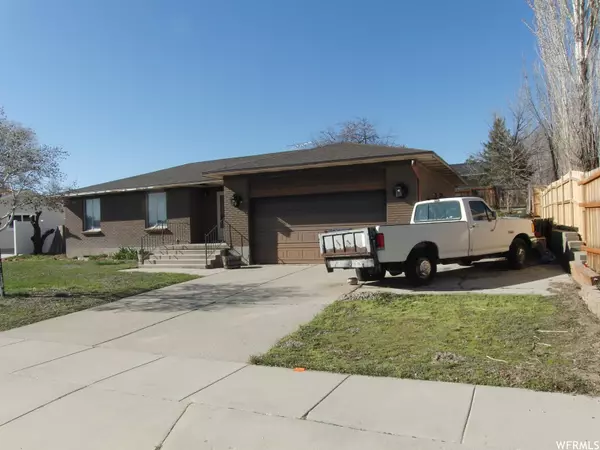For more information regarding the value of a property, please contact us for a free consultation.
6 Beds
2 Baths
2,504 SqFt
SOLD DATE : 07/18/2023
Key Details
Property Type Single Family Home
Sub Type Single Family Residence
Listing Status Sold
Purchase Type For Sale
Square Footage 2,504 sqft
Price per Sqft $198
Subdivision Terra
MLS Listing ID 1870632
Sold Date 07/18/23
Style Rambler/Ranch
Bedrooms 6
Full Baths 2
Construction Status Blt./Standing
HOA Y/N No
Abv Grd Liv Area 1,252
Year Built 1978
Annual Tax Amount $2,732
Lot Size 7,840 Sqft
Acres 0.18
Lot Dimensions 0.0x0.0x0.0
Property Description
This home can become the home of your dreams with a little TLC. There is a lot of potential in this home. Lots of living space and lots of storage space. The newer roof with architectural shingles is only 5 years old. Plumbed for a 3rd bathroom downstairs. Use your imagination for how you can fixup or update this home and turn it into the home you have been wanting and dreaming of. SOLD AS IS. Showing Appointments are mandatory and need to scheduled in advance. Pre-Approval Letter from the Lender or Proof Of Funds must be provided with all offers. Square footage figures are provided as a courtesy estimate only and were obtained from the County records. Buyer is advised to obtain an independent measurement.
Location
State UT
County Salt Lake
Area Sandy; Draper; Granite; Wht Cty
Zoning Single-Family
Rooms
Basement Partial
Primary Bedroom Level Floor: 1st
Master Bedroom Floor: 1st
Main Level Bedrooms 3
Interior
Interior Features Alarm: Fire, Bath: Master, Closet: Walk-In, Disposal, Floor Drains, Range/Oven: Free Stdng.
Heating Forced Air, Gas: Central
Cooling Central Air
Flooring Carpet, Linoleum
Fireplaces Number 1
Equipment Basketball Standard, Dog Run, Wood Stove
Fireplace true
Window Features Blinds,Drapes,Part
Appliance Ceiling Fan, Range Hood
Laundry Electric Dryer Hookup
Exterior
Exterior Feature Lighting, Sliding Glass Doors, Patio: Open
Garage Spaces 2.0
Utilities Available Natural Gas Connected, Electricity Connected, Sewer Connected, Water Connected
View Y/N Yes
View Mountain(s)
Roof Type Asphalt,Pitched
Present Use Single Family
Topography Curb & Gutter, Fenced: Full, Road: Paved, Sidewalks, Terrain, Flat, Terrain: Steep Slope, View: Mountain
Porch Patio: Open
Total Parking Spaces 6
Private Pool false
Building
Lot Description Curb & Gutter, Fenced: Full, Road: Paved, Sidewalks, Terrain: Steep Slope, View: Mountain
Faces South
Story 2
Sewer Sewer: Connected
Water Culinary
Structure Type Brick
New Construction No
Construction Status Blt./Standing
Schools
Elementary Schools Sprucewood
Middle Schools Indian Hills
High Schools Alta
School District Canyons
Others
Senior Community No
Tax ID 28-20-303-007
Security Features Fire Alarm
Acceptable Financing Cash, Conventional
Horse Property No
Listing Terms Cash, Conventional
Financing Cash
Read Less Info
Want to know what your home might be worth? Contact us for a FREE valuation!

Our team is ready to help you sell your home for the highest possible price ASAP
Bought with Probe Realtors, Inc.
10808 South River Front Parkway, Suite 3065, Jordan, Utah, 80495, United States






