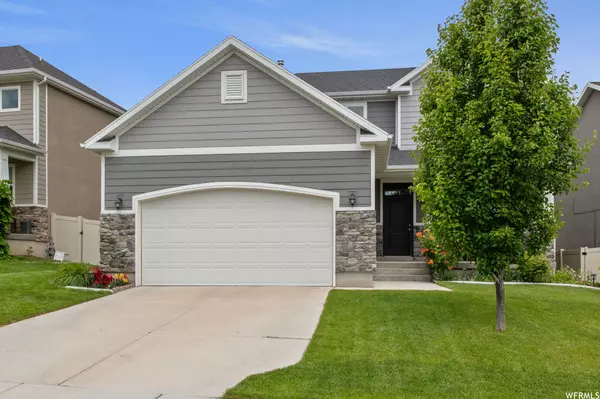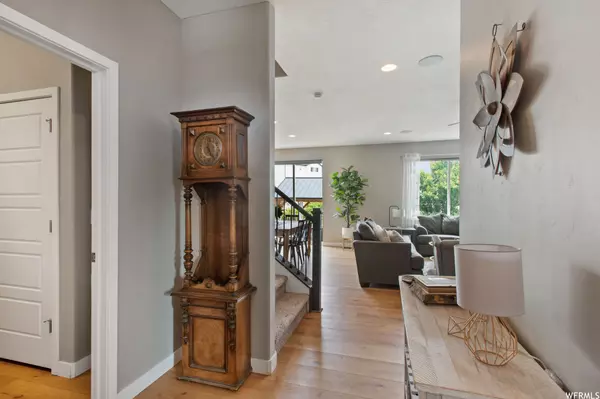For more information regarding the value of a property, please contact us for a free consultation.
5 Beds
4 Baths
3,486 SqFt
SOLD DATE : 07/17/2023
Key Details
Property Type Single Family Home
Sub Type Single Family Residence
Listing Status Sold
Purchase Type For Sale
Square Footage 3,486 sqft
Price per Sqft $183
Subdivision Evans Ranch
MLS Listing ID 1883132
Sold Date 07/17/23
Style Stories: 2
Bedrooms 5
Full Baths 3
Half Baths 1
Construction Status Blt./Standing
HOA Fees $40/mo
HOA Y/N Yes
Abv Grd Liv Area 2,324
Year Built 2015
Annual Tax Amount $2,760
Lot Size 10,890 Sqft
Acres 0.25
Lot Dimensions 0.0x0.0x0.0
Property Description
This Gorgeous home located in The Evans Ranch Subdivision is in pristine condition & meticulously cared for. The property has 5 bedrooms, 3.5 bathrooms, with 2 car garage. The kitchen features quartz counter tops, large island, stainless steel appliances, gas oven, updated light fixtures through entire home. New high quality LVP flooring on the main level, fireplace in the great room and 5.1 sound system. Up stairs you have 4 bedroom, bath and laundry. The owners suite is massive with walking-in shower and large closet. In the finished basement you will find a kitchen, family room, bedroom and plenty of storage. The yard is amazing with, fruit trees, flowers and the pergola/gazebo with firepit for outside entertainment. The Evans Ranch Subdivision has a community pool, basketball courts and playgrounds to enjoy! Only about a mile from Saratoga Springs.
Location
State UT
County Utah
Area Am Fork; Hlnd; Lehi; Saratog.
Zoning Single-Family
Rooms
Basement Full
Primary Bedroom Level Floor: 2nd
Master Bedroom Floor: 2nd
Interior
Interior Features Bath: Master, Closet: Walk-In, Den/Office, Disposal, Great Room, Kitchen: Second, Kitchen: Updated, Range/Oven: Free Stdng., Granite Countertops
Heating Gas: Central
Cooling Central Air
Flooring Carpet, Tile
Fireplaces Number 1
Equipment Gazebo
Fireplace true
Window Features Blinds,Full
Exterior
Exterior Feature Double Pane Windows, Lighting, Patio: Covered, Sliding Glass Doors
Garage Spaces 2.0
Pool Fenced, In Ground, With Spa
Utilities Available Natural Gas Connected, Electricity Connected, Sewer Connected, Sewer: Public, Water Connected
Amenities Available Biking Trails, Playground, Pool
View Y/N Yes
View Mountain(s)
Roof Type Asphalt
Present Use Single Family
Topography Curb & Gutter, Fenced: Full, Sidewalks, Sprinkler: Auto-Full, Terrain, Flat, View: Mountain, Drip Irrigation: Auto-Full
Porch Covered
Total Parking Spaces 2
Private Pool true
Building
Lot Description Curb & Gutter, Fenced: Full, Sidewalks, Sprinkler: Auto-Full, View: Mountain, Drip Irrigation: Auto-Full
Faces South
Story 3
Sewer Sewer: Connected, Sewer: Public
Water Culinary
Structure Type Clapboard/Masonite,Stone,Stucco
New Construction No
Construction Status Blt./Standing
Schools
Elementary Schools Brookhaven
Middle Schools Frontier
High Schools Cedar Valley High School
School District Alpine
Others
HOA Name HOA Solutions
Senior Community No
Tax ID 38-465-0007
Acceptable Financing Cash, Commercial Fin. Req., FHA, VA Loan, USDA Rural Development
Horse Property No
Listing Terms Cash, Commercial Fin. Req., FHA, VA Loan, USDA Rural Development
Financing Cash
Read Less Info
Want to know what your home might be worth? Contact us for a FREE valuation!

Our team is ready to help you sell your home for the highest possible price ASAP
Bought with Presidio Real Estate
10808 South River Front Parkway, Suite 3065, Jordan, Utah, 80495, United States






