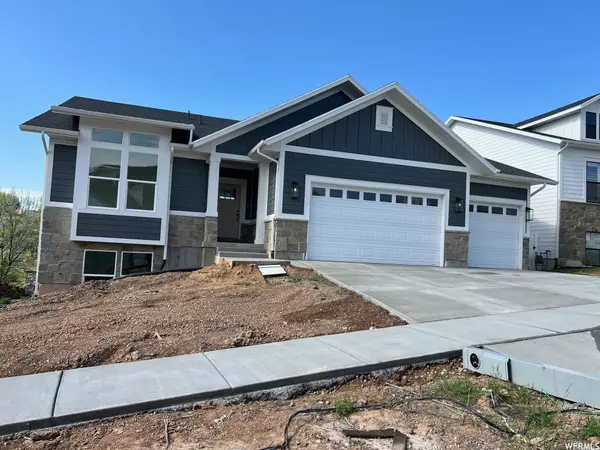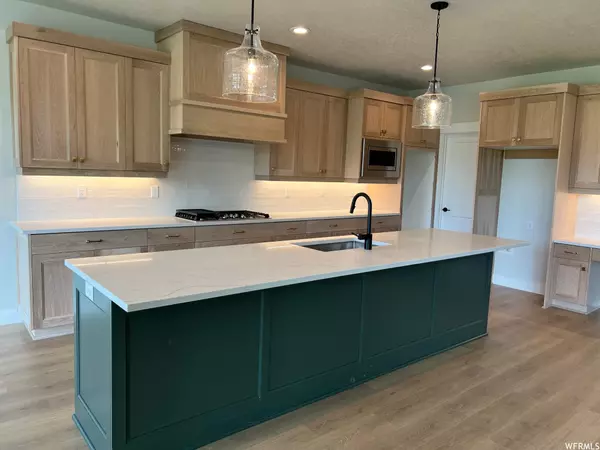For more information regarding the value of a property, please contact us for a free consultation.
6 Beds
5 Baths
4,194 SqFt
SOLD DATE : 06/29/2023
Key Details
Property Type Single Family Home
Sub Type Single Family Residence
Listing Status Sold
Purchase Type For Sale
Square Footage 4,194 sqft
Price per Sqft $220
Subdivision Eastridge Park
MLS Listing ID 1877127
Sold Date 06/29/23
Style Rambler/Ranch
Bedrooms 6
Full Baths 4
Half Baths 1
Construction Status Und. Const.
HOA Fees $15/mo
HOA Y/N Yes
Abv Grd Liv Area 2,097
Year Built 2023
Annual Tax Amount $4,000
Lot Size 0.310 Acres
Acres 0.31
Lot Dimensions 89.0x184.0x89.0
Property Description
Exquisite custom home in the highly sought-after Eastridge Park community. Positioned on an exclusive lot, this residence offers awe-inspiring mountain and valley views, along with a rare usable yard area and complete backyard privacy. Noteworthy features include a walk-out basement, vaulted ceilings, oversized windows, and tailor-made kitchen cabinetry along with elegant lockers and built-ins. Enjoy the luxury of high-end GE Cafe Appliances, a lavish freestanding master tub, and a convenient walk-in kitchen pantry. The home also boasts a traditional brick fireplace and incorporates modern energy-efficient elements, such as a high-efficiency zoned furnace and insulated ductwork throughout, ensuring comfort and reduced utility costs. Prepare to be enchanted by this exceptional home, which seamlessly combines timeless elegance, functional design, and awe-inspiring surroundings.
Location
State UT
County Davis
Area Kaysville; Fruit Heights; Layton
Zoning Single-Family
Rooms
Basement Walk-Out Access
Primary Bedroom Level Floor: 1st
Master Bedroom Floor: 1st
Main Level Bedrooms 2
Interior
Interior Features Bath: Master, Closet: Walk-In, Oven: Double, Range/Oven: Built-In, Vaulted Ceilings, Instantaneous Hot Water, Granite Countertops
Heating Gas: Central
Cooling Central Air
Flooring Carpet, Laminate, Tile
Fireplaces Number 1
Fireplace true
Appliance Ceiling Fan, Microwave, Range Hood
Exterior
Exterior Feature Basement Entrance, Deck; Covered, Patio: Covered, Sliding Glass Doors, Walkout
Garage Spaces 3.0
Utilities Available Natural Gas Connected, Electricity Connected, Sewer Connected, Sewer: Public, Water Connected
Waterfront No
View Y/N Yes
View Mountain(s), Valley
Roof Type Asphalt,Metal
Present Use Single Family
Topography Sidewalks, Terrain: Grad Slope, View: Mountain, View: Valley
Porch Covered
Total Parking Spaces 3
Private Pool false
Building
Lot Description Sidewalks, Terrain: Grad Slope, View: Mountain, View: Valley
Faces North
Story 2
Sewer Sewer: Connected, Sewer: Public
Water Culinary, Irrigation
Structure Type Asphalt,Stone,Cement Siding
New Construction Yes
Construction Status Und. Const.
Schools
Elementary Schools Adams
Middle Schools North Layton
High Schools Northridge
School District Davis
Others
HOA Name FCS Management
Senior Community No
Tax ID 10-323-0308
Ownership Agent Owned
Acceptable Financing Cash, Conventional, FHA
Horse Property No
Listing Terms Cash, Conventional, FHA
Financing VA
Read Less Info
Want to know what your home might be worth? Contact us for a FREE valuation!

Our team is ready to help you sell your home for the highest possible price ASAP
Bought with Eight Zero One Realty Group

10808 South River Front Parkway, Suite 3065, Jordan, Utah, 80495, United States






