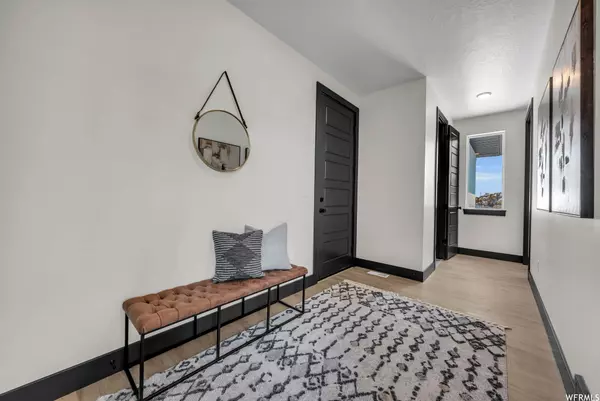For more information regarding the value of a property, please contact us for a free consultation.
4 Beds
3 Baths
4,404 SqFt
SOLD DATE : 06/30/2023
Key Details
Property Type Single Family Home
Sub Type Single Family Residence
Listing Status Sold
Purchase Type For Sale
Square Footage 4,404 sqft
Price per Sqft $204
Subdivision Fox Hollow
MLS Listing ID 1874651
Sold Date 06/30/23
Style Stories: 2
Bedrooms 4
Full Baths 2
Half Baths 1
Construction Status Blt./Standing
HOA Fees $37/mo
HOA Y/N Yes
Abv Grd Liv Area 2,598
Year Built 2023
Annual Tax Amount $1
Lot Size 0.310 Acres
Acres 0.31
Lot Dimensions 0.0x0.0x0.0
Property Description
Fox Hollow is a single-family community in Saratoga Springs featuring stunning views of Utah Lake and surrounding mountains. There is a myriad of parks, walking trails, restaurants, and shopping centers within minutes of the neighborhood, and it is near both Redwood Road and Pioneer Crossing. Some of this home's incredible features are: 9 ft ceilings on the main floor, metal railings, upgraded flooring throughout, chefs kitchen, a large number of windows filling the homes with natural light, and 6 cm quartz or granite countertops throughout. Featured plan is the "DUBLIN" floor plan. For additional information please call or visit our model home located at 1331 N 900 W, Lehi, UT 84043, Open Mon -Sat 11-5, no appointment necessary.
Location
State UT
County Utah
Area Am Fork; Hlnd; Lehi; Saratog.
Zoning Single-Family
Rooms
Basement Full
Primary Bedroom Level Floor: 1st
Master Bedroom Floor: 1st
Main Level Bedrooms 1
Interior
Interior Features Bath: Master, Bath: Sep. Tub/Shower, Closet: Walk-In, Disposal, Great Room, Oven: Double, Range: Gas, Range/Oven: Built-In, Granite Countertops
Cooling Central Air
Flooring Carpet, Laminate, Tile
Fireplaces Number 1
Fireplace true
Appliance Microwave, Range Hood
Exterior
Exterior Feature Double Pane Windows, Sliding Glass Doors, Patio: Open
Garage Spaces 3.0
Utilities Available Natural Gas Connected, Electricity Connected, Sewer Connected, Water Connected
View Y/N No
Roof Type Asphalt,Metal
Present Use Single Family
Topography Sprinkler: Auto-Part
Porch Patio: Open
Total Parking Spaces 3
Private Pool false
Building
Lot Description Sprinkler: Auto-Part
Faces Northeast
Story 3
Sewer Sewer: Connected
Water Culinary
Structure Type Asphalt,Brick,Cedar,Stucco
New Construction No
Construction Status Blt./Standing
Schools
Elementary Schools Sage Hills
Middle Schools Lake Mountain
High Schools Westlake
School District Alpine
Others
HOA Name Advanced community servic
Senior Community No
Tax ID 54-399-0401
Acceptable Financing Cash, Conventional, FHA, VA Loan
Horse Property No
Listing Terms Cash, Conventional, FHA, VA Loan
Financing Conventional
Read Less Info
Want to know what your home might be worth? Contact us for a FREE valuation!

Our team is ready to help you sell your home for the highest possible price ASAP
Bought with Fathom Realty (Orem)
10808 South River Front Parkway, Suite 3065, Jordan, Utah, 80495, United States






