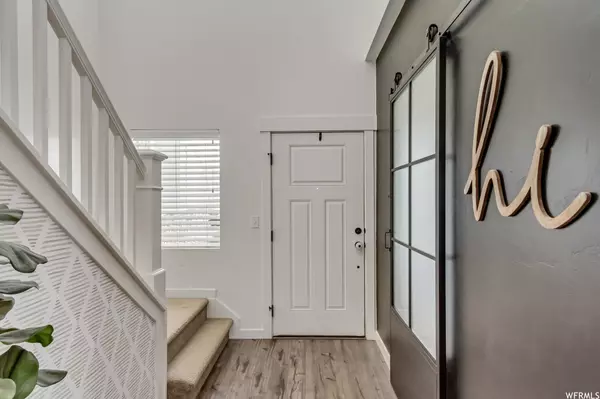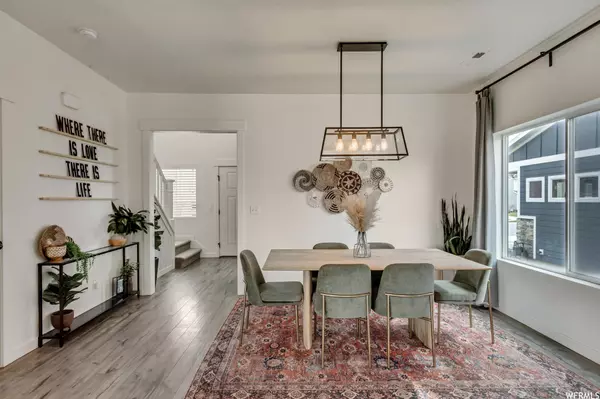For more information regarding the value of a property, please contact us for a free consultation.
6 Beds
4 Baths
3,388 SqFt
SOLD DATE : 06/28/2023
Key Details
Property Type Single Family Home
Sub Type Single Family Residence
Listing Status Sold
Purchase Type For Sale
Square Footage 3,388 sqft
Price per Sqft $180
Subdivision Oak Hollow Phase A
MLS Listing ID 1872143
Sold Date 06/28/23
Style Stories: 2
Bedrooms 6
Full Baths 3
Half Baths 1
Construction Status Blt./Standing
HOA Fees $35/mo
HOA Y/N Yes
Abv Grd Liv Area 2,431
Year Built 2017
Annual Tax Amount $2,751
Lot Size 5,227 Sqft
Acres 0.12
Lot Dimensions 0.0x0.0x0.0
Property Description
Absolutely Fantastic Home...Looks & Feels Like a Model!! 5 houses down from park & basketball court | Gorgeous Kitchen | Beautiful quartz kitchen counters | Stainless steel appliances | Under-mount sink w/pull down sprayer faucet | Recessed & Beautiful Custom Lighting | Stunning Wood-like Floors | Custom Built-in Cabinets in Family Room | Office/Den with Gorgeous Built-in Desk, Cabinets & Shelving | Oversized Primary Bedroom w/Ensuite Bathroom That Has Separate Shower & Garden Tub, Dual Dinks & Walk-in Closet | Nice Size Secondary Bedrooms | Spacious Loft w/Floor to Ceiling Custom Built-in Cabinets | Beautifully Finished Basement w/Two Large Bedrooms - Large Family Room/Bonus Room/Game Room or Theater | Spacious Backyard Fully Landscaping w/In-Ground Trampoline INCLUDED & Spectacular Unobstructed Views w/No Homes Directly Behind For Added Privacy!
Location
State UT
County Utah
Area Am Fork; Hlnd; Lehi; Saratog.
Zoning Single-Family
Rooms
Basement Full
Primary Bedroom Level Floor: 2nd
Master Bedroom Floor: 2nd
Interior
Interior Features Bath: Master, Bath: Sep. Tub/Shower, Closet: Walk-In, Disposal, Kitchen: Updated, Range/Oven: Free Stdng., Granite Countertops
Cooling Central Air
Flooring Carpet, Laminate, Vinyl
Equipment Window Coverings, Trampoline
Fireplace false
Window Features Blinds,Shades
Appliance Microwave, Water Softener Owned
Exterior
Exterior Feature Double Pane Windows, Sliding Glass Doors, Patio: Open
Garage Spaces 2.0
Utilities Available Natural Gas Connected, Electricity Connected, Sewer Connected, Sewer: Public, Water Connected
Amenities Available Biking Trails, Pets Permitted, Playground
View Y/N Yes
View Mountain(s), Valley
Roof Type Asphalt
Present Use Single Family
Topography Fenced: Full, Road: Paved, View: Mountain, View: Valley
Porch Patio: Open
Total Parking Spaces 2
Private Pool false
Building
Lot Description Fenced: Full, Road: Paved, View: Mountain, View: Valley
Story 3
Sewer Sewer: Connected, Sewer: Public
Water Culinary
Structure Type Asphalt,Frame,Cement Siding
New Construction No
Construction Status Blt./Standing
Schools
Elementary Schools Brookhaven
Middle Schools Vista Heights Middle School
High Schools Westlake
School District Alpine
Others
HOA Name HOA Solutions
Senior Community No
Tax ID 48-472-0111
Acceptable Financing Cash, Conventional, FHA, VA Loan, USDA Rural Development
Horse Property No
Listing Terms Cash, Conventional, FHA, VA Loan, USDA Rural Development
Financing Conventional
Read Less Info
Want to know what your home might be worth? Contact us for a FREE valuation!

Our team is ready to help you sell your home for the highest possible price ASAP
Bought with Real Broker, LLC
10808 South River Front Parkway, Suite 3065, Jordan, Utah, 80495, United States






