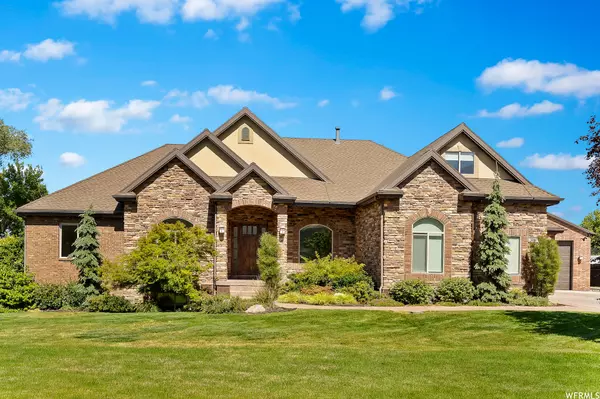For more information regarding the value of a property, please contact us for a free consultation.
6 Beds
7 Baths
5,674 SqFt
SOLD DATE : 06/22/2023
Key Details
Property Type Single Family Home
Sub Type Single Family Residence
Listing Status Sold
Purchase Type For Sale
Square Footage 5,674 sqft
Price per Sqft $193
Subdivision Arrowpoint Subdivisi
MLS Listing ID 1859885
Sold Date 06/22/23
Style Rambler/Ranch
Bedrooms 6
Full Baths 5
Half Baths 2
Construction Status Blt./Standing
HOA Fees $1/ann
HOA Y/N Yes
Abv Grd Liv Area 3,026
Year Built 2008
Annual Tax Amount $5,739
Lot Size 0.500 Acres
Acres 0.5
Lot Dimensions 0.0x0.0x0.0
Property Description
**** WHO WANTS A POOL FOR SUMMER???**** Improved Priced to SELL!!! Extraordinary home in a desirable Fruit Heights Neighborhood. Down a private drive to a beautiful yard with many amenities, an in-ground swimming pool, a pool house. Oversized detached garage with side-by-side RV/Boat parking has space for all your toys. The home has a 3-car attached garage which includes a Tesla charging station. This spacious rambler has an ideal floor plan for family living and entertaining. Upgraded finishes, fresh paint, and upgraded flooring throughout. Large primary suite on the main level with extra large bedrooms. The kitchen includes a sub-zero fridge, double ovens, and a brand new Bosch dishwasher. The walk-out basement is ideal for short-term/long-term rental. In addition to the separate entrance, the basement includes a full kitchen, second primary suite, laundry hook up, 2 bedrooms, office/gym with drinking fountain (ALL FRESHLY PAINTED), 2 full baths, a half bath, and a spacious living area with 10ft ceilings. This home is fully equipped with a Sonos sound system, intercom, year-round outdoor permanent outdoor lighting, alarm system, drinking fountains, and much more!!! Do not miss your opportunity to live in this absolutely gorgeous home. You have to check it out.
Location
State UT
County Davis
Area Kaysville; Fruit Heights; Layton
Zoning Single-Family
Rooms
Basement Full, Walk-Out Access
Primary Bedroom Level Floor: 1st, Basement
Master Bedroom Floor: 1st, Basement
Main Level Bedrooms 3
Interior
Interior Features Alarm: Security, Basement Apartment, Bath: Master, Bath: Sep. Tub/Shower, Central Vacuum, Closet: Walk-In, Den/Office, Disposal, Floor Drains, Gas Log, Great Room, Intercom, Jetted Tub, Kitchen: Second, Kitchen: Updated, Mother-in-Law Apt., Oven: Double, Oven: Wall, Range/Oven: Built-In, Vaulted Ceilings, Granite Countertops
Heating Electric, Forced Air, Gas: Central, Gas: Stove
Cooling Central Air
Flooring Carpet, Hardwood, Tile, Vinyl
Fireplaces Number 1
Fireplaces Type Insert
Equipment Alarm System, Fireplace Insert, Humidifier, Window Coverings
Fireplace true
Window Features Full,Shades
Appliance Ceiling Fan, Trash Compactor, Portable Dishwasher, Freezer, Microwave, Range Hood, Refrigerator, Water Softener Owned
Laundry Electric Dryer Hookup
Exterior
Exterior Feature Basement Entrance, Double Pane Windows, Entry (Foyer), Out Buildings, Lighting, Patio: Covered, Porch: Open, Skylights, Sliding Glass Doors, Walkout
Garage Spaces 7.0
Pool Fenced, Fiberglass, Heated, In Ground, Electronic Cover
Utilities Available Natural Gas Connected, Electricity Connected, Sewer Connected, Sewer: Public, Water Connected
View Y/N Yes
View Mountain(s)
Roof Type Asphalt,Pitched
Present Use Single Family
Topography Curb & Gutter, Fenced: Part, Road: Paved, Secluded Yard, Sprinkler: Auto-Full, Terrain, Flat, View: Mountain, Drip Irrigation: Auto-Part, Pervious Paving
Porch Covered, Porch: Open
Total Parking Spaces 11
Private Pool true
Building
Lot Description Curb & Gutter, Fenced: Part, Road: Paved, Secluded, Sprinkler: Auto-Full, View: Mountain, Drip Irrigation: Auto-Part, Pervious Paving
Faces South
Story 3
Sewer Sewer: Connected, Sewer: Public
Water Culinary, Irrigation: Pressure
Structure Type Asphalt,Brick,Stone,Stucco
New Construction No
Construction Status Blt./Standing
Schools
Elementary Schools Burton
Middle Schools Kaysville
High Schools Davis
School District Davis
Others
HOA Name Bill Bytheway
Senior Community No
Tax ID 07-251-0002
Ownership Agent Owned
Security Features Security System
Acceptable Financing Cash, Conventional, FHA, VA Loan
Horse Property No
Listing Terms Cash, Conventional, FHA, VA Loan
Financing Conventional
Read Less Info
Want to know what your home might be worth? Contact us for a FREE valuation!

Our team is ready to help you sell your home for the highest possible price ASAP
Bought with Ascent Real Estate Group LLC
10808 South River Front Parkway, Suite 3065, Jordan, Utah, 80495, United States






