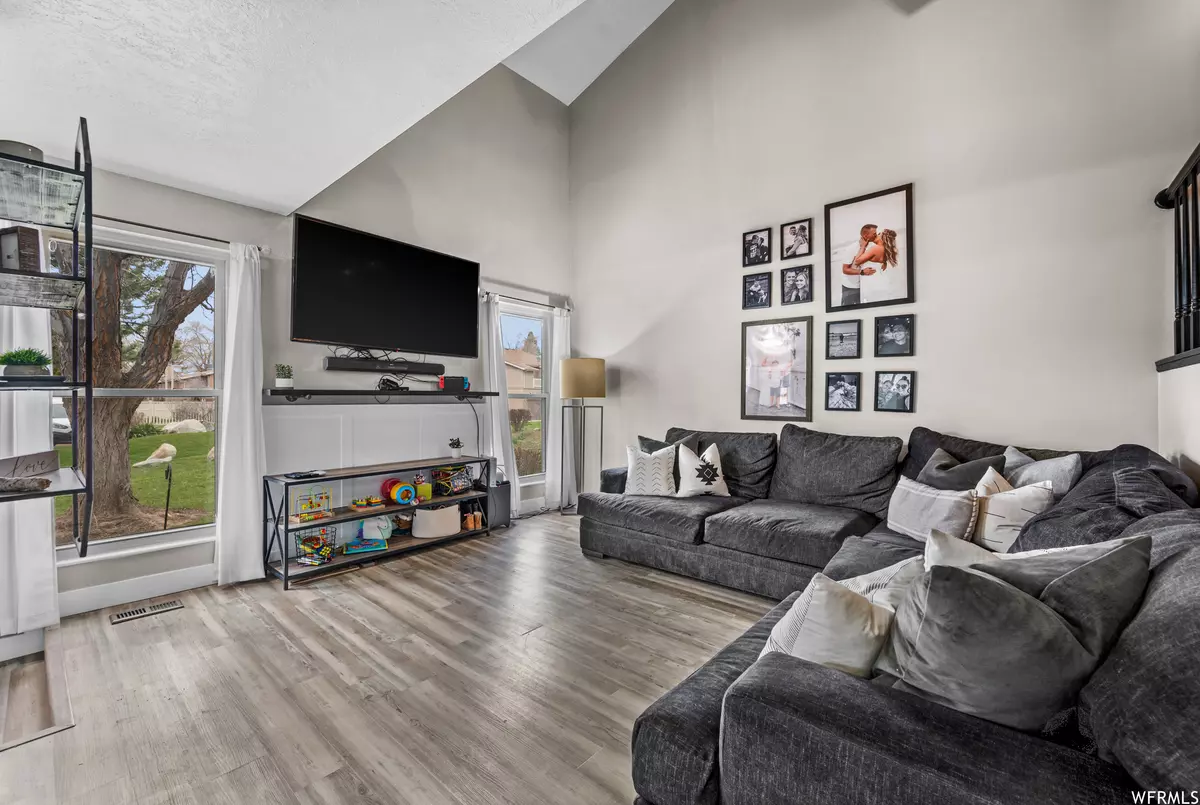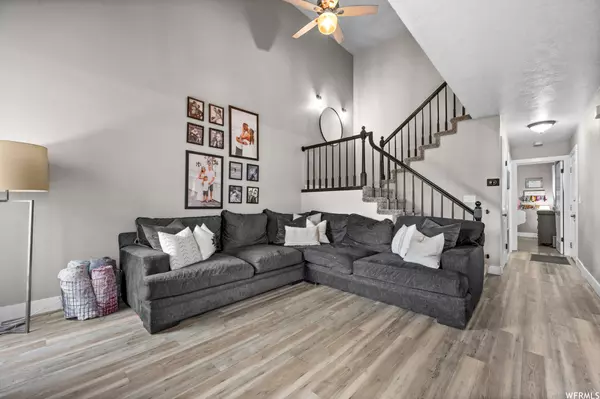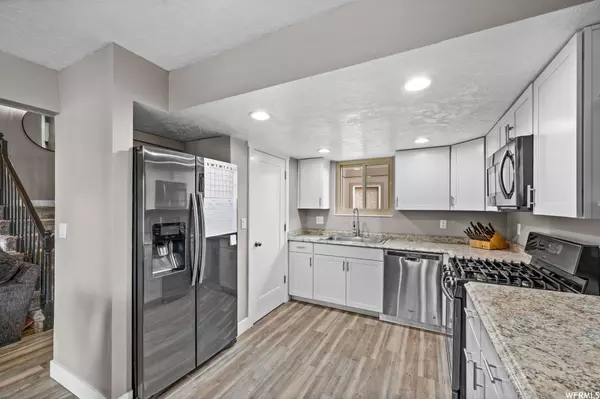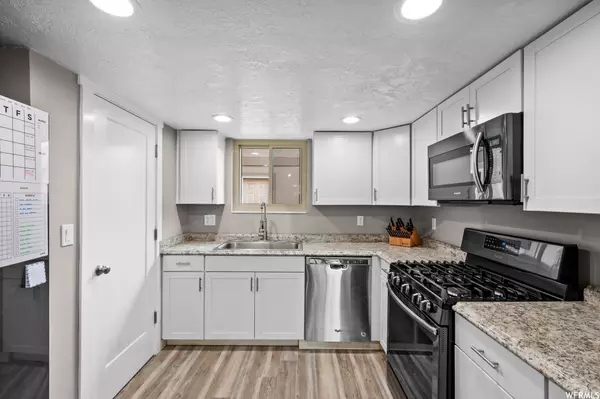For more information regarding the value of a property, please contact us for a free consultation.
4 Beds
4 Baths
2,664 SqFt
SOLD DATE : 06/16/2023
Key Details
Property Type Townhouse
Sub Type Townhouse
Listing Status Sold
Purchase Type For Sale
Square Footage 2,664 sqft
Price per Sqft $174
Subdivision Oakwood Park Amended
MLS Listing ID 1877848
Sold Date 06/16/23
Style Townhouse; Row-end
Bedrooms 4
Full Baths 3
Three Quarter Bath 1
Construction Status Blt./Standing
HOA Fees $380/mo
HOA Y/N Yes
Abv Grd Liv Area 1,922
Year Built 1984
Annual Tax Amount $1,853
Lot Size 435 Sqft
Acres 0.01
Lot Dimensions 0.0x0.0x0.0
Property Description
Welcome to Oakwood Park, a charming and inviting residence nestled in the desirable community of Sandy. This beautifully maintained home offers a perfect blend of comfort and functionality. With four bedrooms and four bathrooms, this huge townhome provides ample space for you and your family. You'll love the upgrades this unit provides. Retreat to the spacious master suite with an ensuite bathroom and two walk-in closets. Conveniently located centrally in Salt Lake County, this home offers a wonderful opportunity to enjoy the best of Sandy's vibrant community. The major ticket items in this unit are newer with HVAC system and Windows being replaced. Don't miss out on this fantastic property.
Location
State UT
County Salt Lake
Area Sandy; Draper; Granite; Wht Cty
Zoning Single-Family
Rooms
Basement Full
Primary Bedroom Level Floor: 2nd
Master Bedroom Floor: 2nd
Main Level Bedrooms 1
Interior
Interior Features Bar: Wet, Bath: Master, Closet: Walk-In, Den/Office, Disposal, Range/Oven: Free Stdng., Vaulted Ceilings
Heating Forced Air, Gas: Central
Cooling Central Air
Flooring Carpet, Laminate, Tile
Fireplaces Number 1
Equipment Window Coverings
Fireplace true
Window Features Blinds,Drapes,Plantation Shutters
Appliance Ceiling Fan, Range Hood, Refrigerator
Laundry Electric Dryer Hookup
Exterior
Exterior Feature Balcony, Bay Box Windows, Double Pane Windows, Entry (Foyer), Lighting, Sliding Glass Doors, Storm Doors
Garage Spaces 2.0
Pool Gunite, Fenced, Heated, In Ground
Community Features Clubhouse
Utilities Available Sewer Connected, Sewer: Public
Amenities Available Barbecue, Clubhouse, RV Parking, Insurance, Maintenance, Pets Permitted, Picnic Area, Playground, Sewer Paid, Snow Removal, Trash, Water
View Y/N Yes
View Mountain(s)
Roof Type Asphalt
Present Use Residential
Topography Curb & Gutter, Fenced: Full, Road: Paved, Sidewalks, Sprinkler: Auto-Full, Terrain, Flat, View: Mountain
Total Parking Spaces 3
Private Pool true
Building
Lot Description Curb & Gutter, Fenced: Full, Road: Paved, Sidewalks, Sprinkler: Auto-Full, View: Mountain
Story 3
Sewer Sewer: Connected, Sewer: Public
Water Culinary
Structure Type Brick,Cedar
New Construction No
Construction Status Blt./Standing
Schools
Elementary Schools Midvalley
Middle Schools Union
High Schools Hillcrest
School District Canyons
Others
HOA Name FCS
HOA Fee Include Insurance,Maintenance Grounds,Sewer,Trash,Water
Senior Community No
Tax ID 28-05-102-055
Acceptable Financing Cash, Conventional, FHA, VA Loan
Horse Property No
Listing Terms Cash, Conventional, FHA, VA Loan
Financing FHA
Read Less Info
Want to know what your home might be worth? Contact us for a FREE valuation!

Our team is ready to help you sell your home for the highest possible price ASAP
Bought with Realtypath LLC (Advantage)
10808 South River Front Parkway, Suite 3065, Jordan, Utah, 80495, United States






