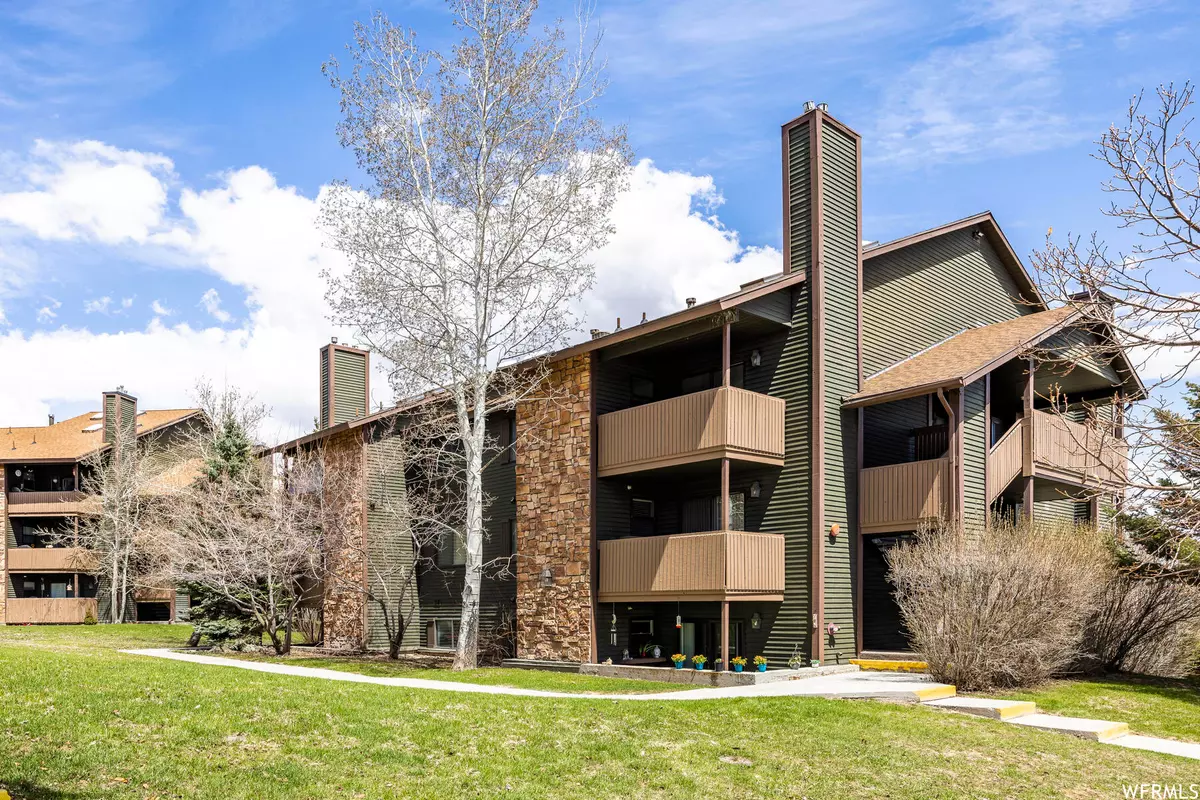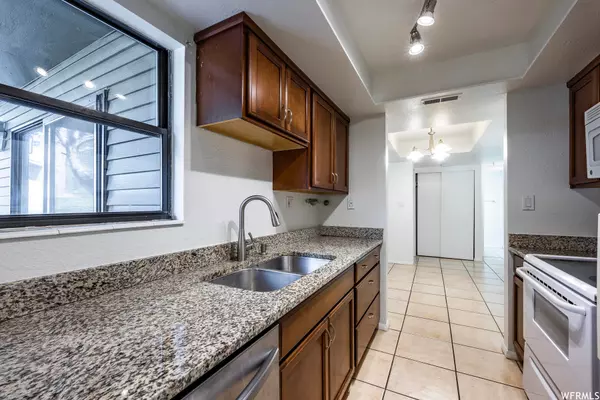For more information regarding the value of a property, please contact us for a free consultation.
2 Beds
2 Baths
854 SqFt
SOLD DATE : 06/14/2023
Key Details
Property Type Condo
Sub Type Condominium
Listing Status Sold
Purchase Type For Sale
Square Footage 854 sqft
Price per Sqft $503
Subdivision Powderwood
MLS Listing ID 1875969
Sold Date 06/14/23
Style Condo; Main Level
Bedrooms 2
Full Baths 1
Three Quarter Bath 1
Construction Status Blt./Standing
HOA Fees $430/mo
HOA Y/N Yes
Abv Grd Liv Area 854
Year Built 1983
Annual Tax Amount $1,335
Lot Dimensions 0.0x0.0x0.0
Property Description
Main level living with fresh paint and carpet in this garden level Powderwood condo. The assigned carport guarantees covered parking year-round with extra spaces available for guests. With an in-unit washer and dryer, it's ready to move right in or to rent as a short-term or long-term investment property. There is generous private bike and ski storage in assigned and locked storage rooms. Powderwood's HOA dues at $430 per month include water, sewer, basic cable and internet, and the on-site amenities of in-ground outdoor pool, hot tub, tennis courts and fitness center. All roofs were replaced in 2014. On the local trails, you can walk or bike to any location within Park City or take advantage of the multiple free transit systems available through Park City's buses or High Valley Transit's dial-a-ride on their app. You are minutes to shopping, dining and schools. Adventure and possibility await!
Location
State UT
County Summit
Area Park City; Kimball Jct; Smt Pk
Zoning Multi-Family
Rooms
Basement None
Primary Bedroom Level Floor: 1st
Master Bedroom Floor: 1st
Main Level Bedrooms 2
Interior
Interior Features Bath: Master, Closet: Walk-In, Disposal, Granite Countertops, Smart Thermostat(s)
Heating Forced Air, Gas: Central
Flooring Carpet, Tile
Fireplaces Number 1
Fireplaces Type Insert
Equipment Fireplace Insert
Fireplace true
Window Features Blinds
Appliance Portable Dishwasher, Dryer, Microwave, Refrigerator, Washer
Laundry Electric Dryer Hookup
Exterior
Exterior Feature Patio: Covered, Sliding Glass Doors
Carport Spaces 1
Pool Fenced, Heated, In Ground
Community Features Clubhouse
Utilities Available Natural Gas Connected, Electricity Connected, Sewer Connected, Sewer: Public, Water Connected
Amenities Available Cable TV, Clubhouse, Pets Permitted, Picnic Area, Pool, Sewer Paid, Snow Removal, Spa/Hot Tub, Tennis Court(s), Water
View Y/N Yes
View Mountain(s)
Roof Type Asphalt
Present Use Residential
Topography Road: Paved, Sidewalks, Terrain: Grad Slope, View: Mountain
Porch Covered
Total Parking Spaces 3
Private Pool true
Building
Lot Description Road: Paved, Sidewalks, Terrain: Grad Slope, View: Mountain
Story 1
Sewer Sewer: Connected, Sewer: Public
Water Culinary
Structure Type Cedar,Frame,Stone
New Construction No
Construction Status Blt./Standing
Schools
Elementary Schools Jeremy Ranch
Middle Schools Ecker Hill
High Schools Park City
School District Park City
Others
HOA Name Kathy Savage
HOA Fee Include Cable TV,Sewer,Water
Senior Community No
Tax ID PWL-1-S-11-G
Acceptable Financing Cash, Conventional
Horse Property No
Listing Terms Cash, Conventional
Financing Conventional
Read Less Info
Want to know what your home might be worth? Contact us for a FREE valuation!

Our team is ready to help you sell your home for the highest possible price ASAP
Bought with EXP Realty, LLC (Park City)
10808 South River Front Parkway, Suite 3065, Jordan, Utah, 80495, United States






