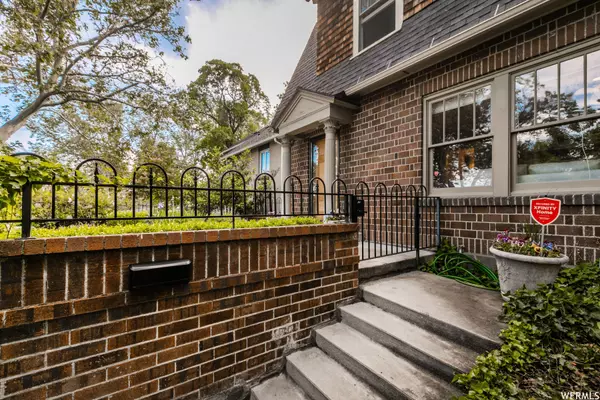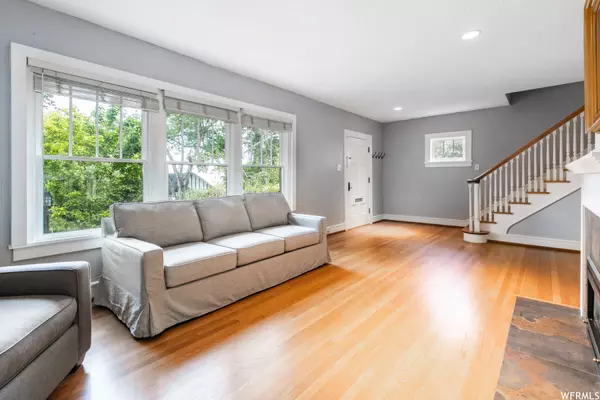For more information regarding the value of a property, please contact us for a free consultation.
3 Beds
3 Baths
2,478 SqFt
SOLD DATE : 06/14/2023
Key Details
Property Type Single Family Home
Sub Type Single Family Residence
Listing Status Sold
Purchase Type For Sale
Square Footage 2,478 sqft
Price per Sqft $407
Subdivision Gilmer Park
MLS Listing ID 1879700
Sold Date 06/14/23
Style Stories: 2
Bedrooms 3
Full Baths 1
Half Baths 1
Three Quarter Bath 1
Construction Status Blt./Standing
HOA Y/N No
Abv Grd Liv Area 1,691
Year Built 1922
Annual Tax Amount $5,498
Lot Size 6,534 Sqft
Acres 0.15
Lot Dimensions 0.0x0.0x0.0
Property Description
This lovely Dutch Colonial home is situated in the Gilmer Park The Gilmer Park Historic District, developed primarily between about 1909 and 1943. This significant residential neighborhood in Salt Lake City is conveniently located close to downtown, the airport and mountain recreation. The period of development, just after World War I, is reflected in the postwar construction boom and predominant use of Period Revival style architecture in this beautiful area. It is one of the first subdivisions in the city to deviate from the rectangular grid and follow the national trend toward more organic layouts. This home is a classic example with structured landscaping on the front deck looking west to the city with beautiful sunset and city light views and graceful, inviting landscaped entertainment areas in the rear of the home including a large, covered patio, easily accessed by side paths or the garden room off the dining and living rooms. The kitchen's new dishwasher, refrigerator and newer range make cooking a joy. The bay windows can be used for herbs and the kitchen nook is perfect for a cup of tea while waiting for guests. From the living room one can see the west views and watch the winter snows in front of the gas fireplace. Guests can use the re-done, beautifully tiled half bath. The upper level includes two bedrooms- one the length of the home overlooking the front of the home and the back garden. The second story wide plank hardwood floors were installed in the last few years. All the second-floor windows are brand new double pane, real wood windows designed like the original windows. The bath has been recently updated with a second-floor laundry around the corner. Storage is abundant throughout the home. A third large bedroom and three-quarter bath on the lower level, with a family room with wet bar, leaded glass fronted cabinets and closets create a space with lots of possibilities. The double-car garage with a convenient lower-level entrance is a rare feature in this area. The large garage contains automatic garage doors and automatic sprinkler controls. In the rear of the home is an as-is extra shop or storage room created from the original old, one car garage. All in all, if you want to be by the 9th and 9th district, ride your bike to the University of Utah or Westminster University, work downtown or at one of the four prominent medical centers, ski within 40 minutes of your home, exercise or swim at the Steiner Center or . . . I could go on... You cannot beat this beautiful home!
Location
State UT
County Salt Lake
Area Salt Lake City; So. Salt Lake
Zoning Single-Family
Rooms
Other Rooms Workshop
Basement Entrance, Partial
Interior
Interior Features Bar: Wet, Closet: Walk-In, Den/Office, Disposal, French Doors, Oven: Double, Oven: Gas, Range: Gas, Granite Countertops
Heating Forced Air, Gas: Central
Cooling Central Air
Flooring Carpet, Hardwood, Tile, Travertine
Fireplaces Number 1
Fireplaces Type Insert
Equipment Dog Run, Fireplace Insert, Storage Shed(s), Window Coverings, Workbench
Fireplace true
Window Features Blinds
Appliance Ceiling Fan, Dryer, Microwave, Range Hood, Refrigerator, Washer
Exterior
Exterior Feature Basement Entrance, Greenhouse Windows, Lighting, Storm Doors, Storm Windows, Patio: Open
Garage Spaces 2.0
Utilities Available Natural Gas Connected, Electricity Connected, Sewer Connected, Sewer: Public, Water Connected
View Y/N Yes
View Valley
Roof Type Asphalt
Present Use Single Family
Topography Fenced: Part, Secluded Yard, Sprinkler: Auto-Full, Terrain: Grad Slope, View: Valley, Private
Porch Patio: Open
Total Parking Spaces 2
Private Pool false
Building
Lot Description Fenced: Part, Secluded, Sprinkler: Auto-Full, Terrain: Grad Slope, View: Valley, Private
Faces West
Story 3
Sewer Sewer: Connected, Sewer: Public
Water Culinary
Structure Type Brick
New Construction No
Construction Status Blt./Standing
Schools
Elementary Schools Uintah
Middle Schools Clayton
High Schools East
School District Salt Lake
Others
Senior Community No
Tax ID 16-08-279-002
Acceptable Financing Cash, Conventional
Horse Property No
Listing Terms Cash, Conventional
Financing Cash
Read Less Info
Want to know what your home might be worth? Contact us for a FREE valuation!

Our team is ready to help you sell your home for the highest possible price ASAP
Bought with Summit Sotheby's International Realty
10808 South River Front Parkway, Suite 3065, Jordan, Utah, 80495, United States






